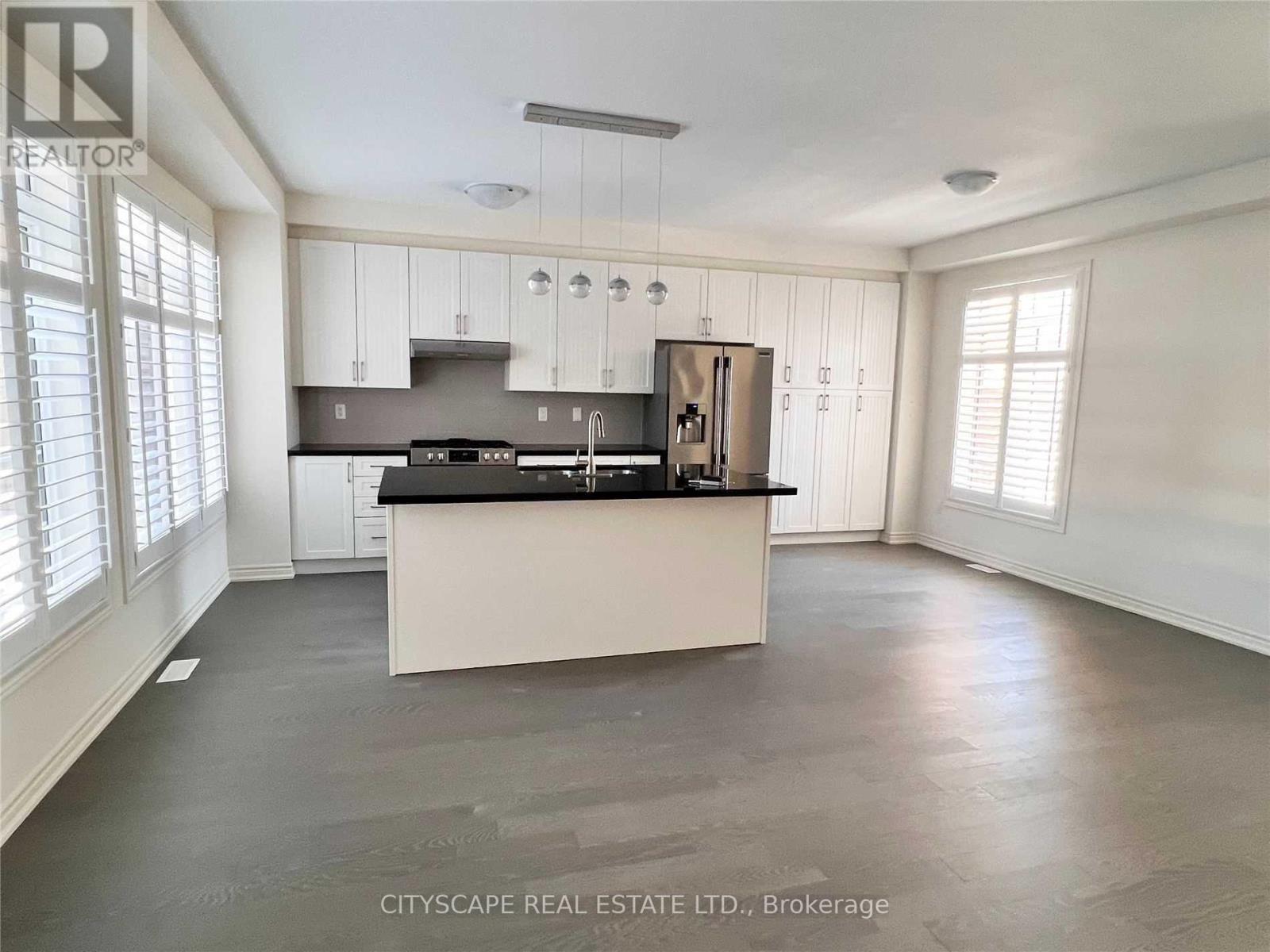42 Block Road Brampton, Ontario L7A 5C7
$3,199 Monthly
Absolutely Stunning, 2 Storey Townhome With An Open Concept Layout And Sun Filled ,With Double Car Garage!!! 3 Bedroom And Master Bedroom With An En Suite Full Bath, High Ceilings, Upgraded kitchen and Centre Island with Granite Counter Top, and S/S Appliances. Family and Dining rooms with Hardwood Floors and Walkout to Patio. Large Windows to let sunlight in on all levels. Upgraded Kitchen Appliances. Street parking also available. (id:58043)
Property Details
| MLS® Number | W12125128 |
| Property Type | Single Family |
| Community Name | Brampton North |
| Amenities Near By | Park |
| Features | Flat Site, Lane |
| Parking Space Total | 2 |
Building
| Bathroom Total | 3 |
| Bedrooms Above Ground | 3 |
| Bedrooms Total | 3 |
| Age | 0 To 5 Years |
| Appliances | Central Vacuum, Dishwasher, Dryer, Stove, Washer, Refrigerator |
| Basement Type | Full |
| Construction Style Attachment | Attached |
| Cooling Type | Central Air Conditioning |
| Exterior Finish | Brick |
| Fireplace Present | Yes |
| Fireplace Total | 1 |
| Flooring Type | Carpeted, Vinyl |
| Half Bath Total | 1 |
| Heating Fuel | Natural Gas |
| Heating Type | Forced Air |
| Stories Total | 2 |
| Size Interior | 1,500 - 2,000 Ft2 |
| Type | Row / Townhouse |
| Utility Water | Municipal Water |
Parking
| Garage |
Land
| Acreage | No |
| Land Amenities | Park |
| Sewer | Sanitary Sewer |
| Size Depth | 67 Ft ,7 In |
| Size Frontage | 25 Ft |
| Size Irregular | 25 X 67.6 Ft |
| Size Total Text | 25 X 67.6 Ft|under 1/2 Acre |
Rooms
| Level | Type | Length | Width | Dimensions |
|---|---|---|---|---|
| Main Level | Great Room | 4.6 m | 5.9 m | 4.6 m x 5.9 m |
| Main Level | Eating Area | 4.72 m | 2.74 m | 4.72 m x 2.74 m |
| Main Level | Kitchen | 2.46 m | 3.17 m | 2.46 m x 3.17 m |
| Upper Level | Primary Bedroom | 3.96 m | 4.57 m | 3.96 m x 4.57 m |
| Upper Level | Bedroom 2 | 3.05 m | 3.05 m | 3.05 m x 3.05 m |
| Upper Level | Bedroom 3 | 3.35 m | 4.93 m | 3.35 m x 4.93 m |
Utilities
| Cable | Available |
| Sewer | Available |
https://www.realtor.ca/real-estate/28261903/42-block-road-brampton-brampton-north-brampton-north
Contact Us
Contact us for more information
Ahmed Mansoor
Salesperson
(416) 717-1311
www.ahmedmansoor.com
885 Plymouth Dr #2
Mississauga, Ontario L5V 0B5
(905) 241-2222
(905) 241-3333
















