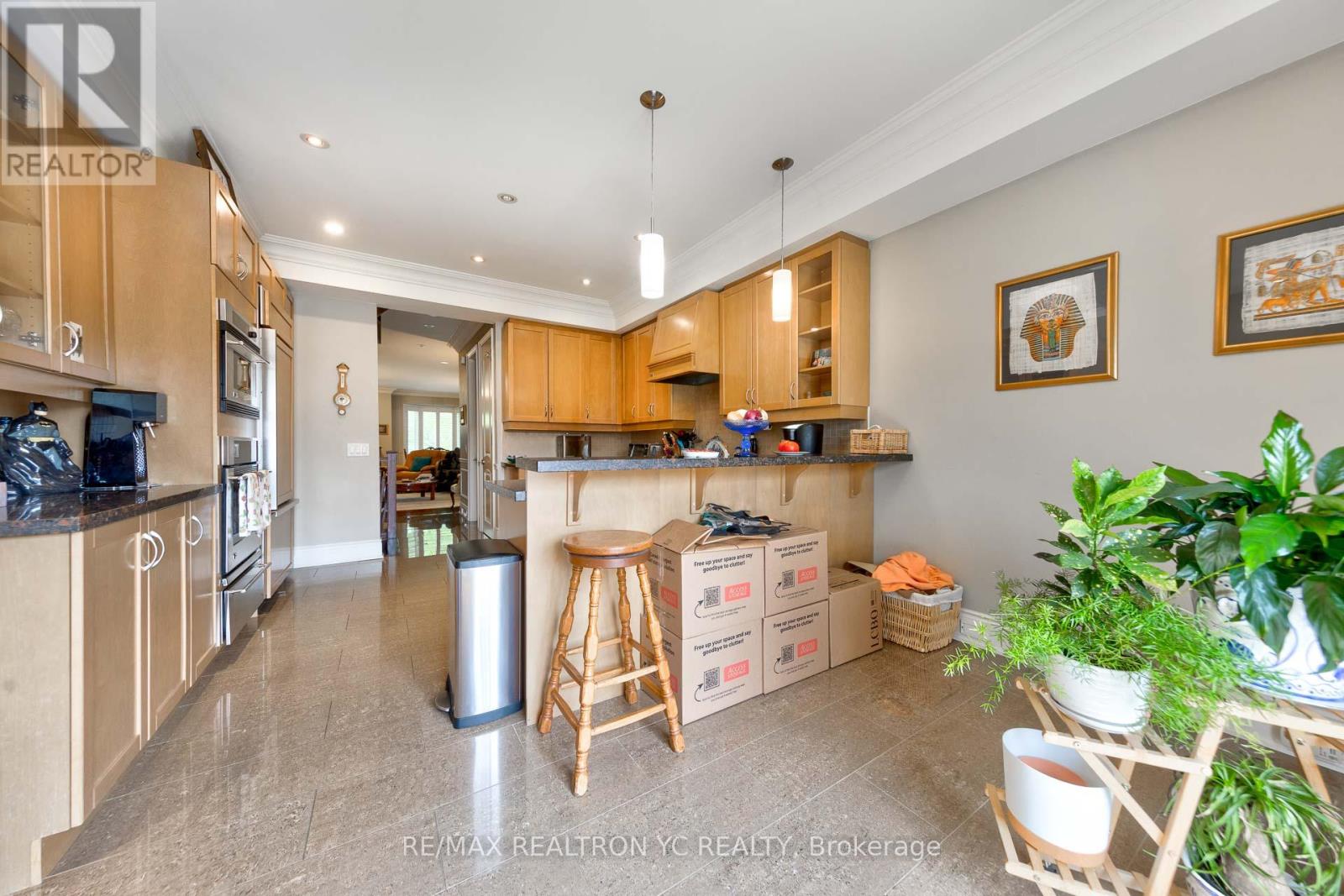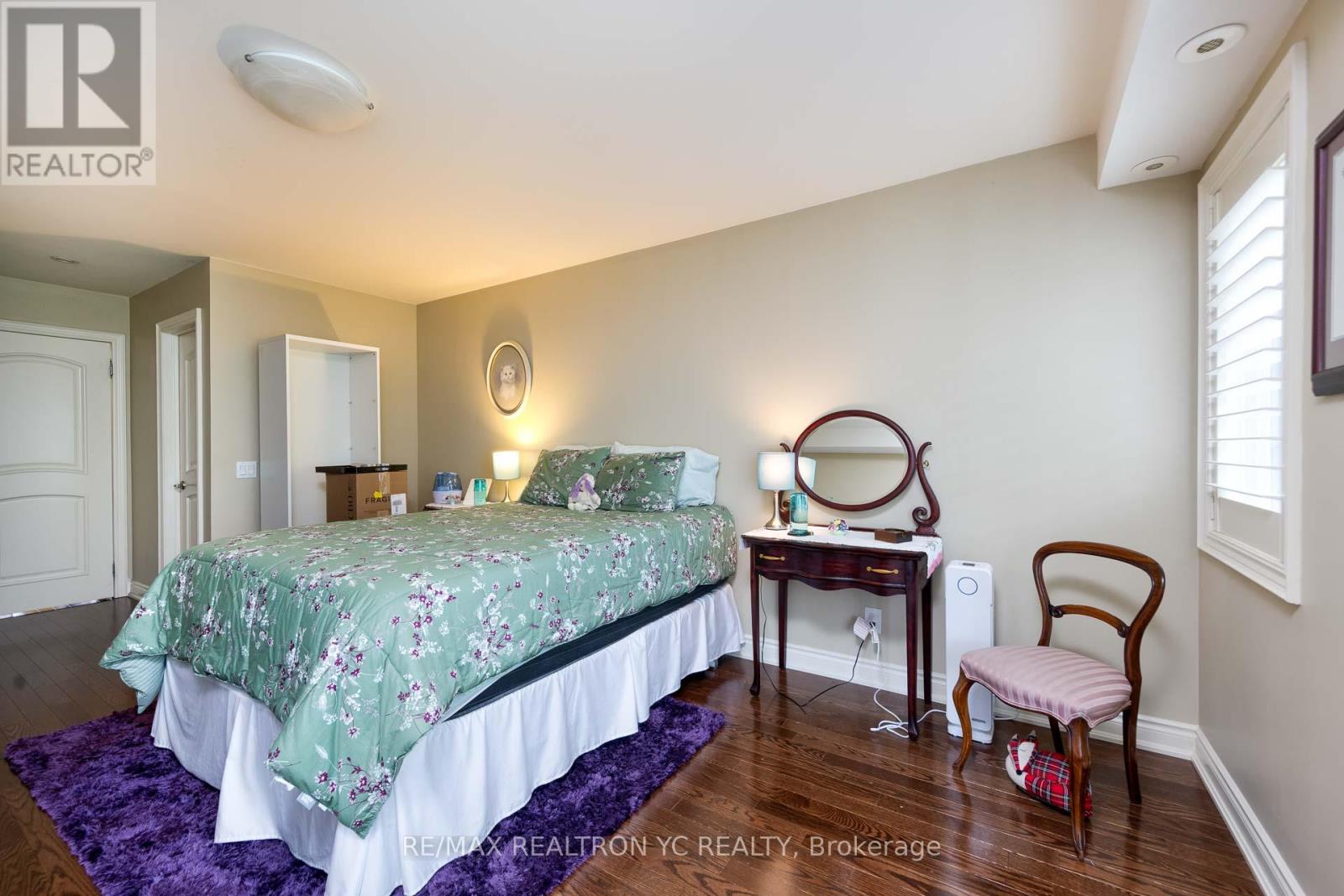42 Clairtrell Road Toronto (Willowdale East), Ontario M2N 5J6
$4,800 Monthly
Approx 2500qft very spacious luxury end unit townhome with 3+1 Beds Baths, 2 Car back to back tandem garage, hardwood throughout. 9' ceiling on main floor, california shutters, crown mouldings throughout, large skylight, ample amount of upgraded cabinets in the kitchen for all your storage needs, large full sized built-in appliances, granite countertop, breakfast area w/ walk-out to the deck perfect for BBQ, pot lights throughout. Very spacious bedrooms w/ large closets, laundry on 2nd floor, private 3rd floor primary bedroom w/ 6pc ensuite bath. Basement w/ 4th bedroom & walk-out to the garage/ ground level. **** EXTRAS **** Steps to the subway, Bayview Village Mall, Loblaws Grocery, YMCA, numerous retail, restaurants, cafe, banks, quick access to Hwy 401 & 404, everything you need at your doorstep & yet enjoy quite & peace in this perfectly located townhome (id:58043)
Property Details
| MLS® Number | C9311384 |
| Property Type | Single Family |
| Community Name | Willowdale East |
| AmenitiesNearBy | Park, Place Of Worship, Public Transit, Schools |
| CommunityFeatures | Community Centre |
| Features | Carpet Free |
| ParkingSpaceTotal | 2 |
Building
| BathroomTotal | 4 |
| BedroomsAboveGround | 3 |
| BedroomsBelowGround | 1 |
| BedroomsTotal | 4 |
| Appliances | Central Vacuum, Cooktop, Dishwasher, Dryer, Oven, Refrigerator, Washer, Window Coverings |
| BasementDevelopment | Finished |
| BasementFeatures | Walk Out |
| BasementType | N/a (finished) |
| ConstructionStyleAttachment | Attached |
| CoolingType | Central Air Conditioning |
| ExteriorFinish | Brick |
| FlooringType | Hardwood, Tile |
| FoundationType | Unknown |
| HalfBathTotal | 1 |
| HeatingFuel | Natural Gas |
| HeatingType | Forced Air |
| StoriesTotal | 3 |
| Type | Row / Townhouse |
| UtilityWater | Municipal Water |
Parking
| Attached Garage | |
| Tandem |
Land
| Acreage | No |
| LandAmenities | Park, Place Of Worship, Public Transit, Schools |
| Sewer | Sanitary Sewer |
Rooms
| Level | Type | Length | Width | Dimensions |
|---|---|---|---|---|
| Second Level | Bedroom 2 | 4.87 m | 3.96 m | 4.87 m x 3.96 m |
| Second Level | Bedroom 3 | 4.57 m | 3.96 m | 4.57 m x 3.96 m |
| Third Level | Primary Bedroom | 5.89 m | 3.96 m | 5.89 m x 3.96 m |
| Lower Level | Bedroom 4 | 3.86 m | 3.35 m | 3.86 m x 3.35 m |
| Main Level | Living Room | 7.45 m | 3.96 m | 7.45 m x 3.96 m |
| Main Level | Dining Room | 7.45 m | 3.96 m | 7.45 m x 3.96 m |
| Main Level | Kitchen | 3.96 m | 3.42 m | 3.96 m x 3.42 m |
| Main Level | Eating Area | 3.96 m | 3.42 m | 3.96 m x 3.42 m |
Interested?
Contact us for more information
Mark Lee
Broker
7646 Yonge Street
Thornhill, Ontario L4J 1V9




































