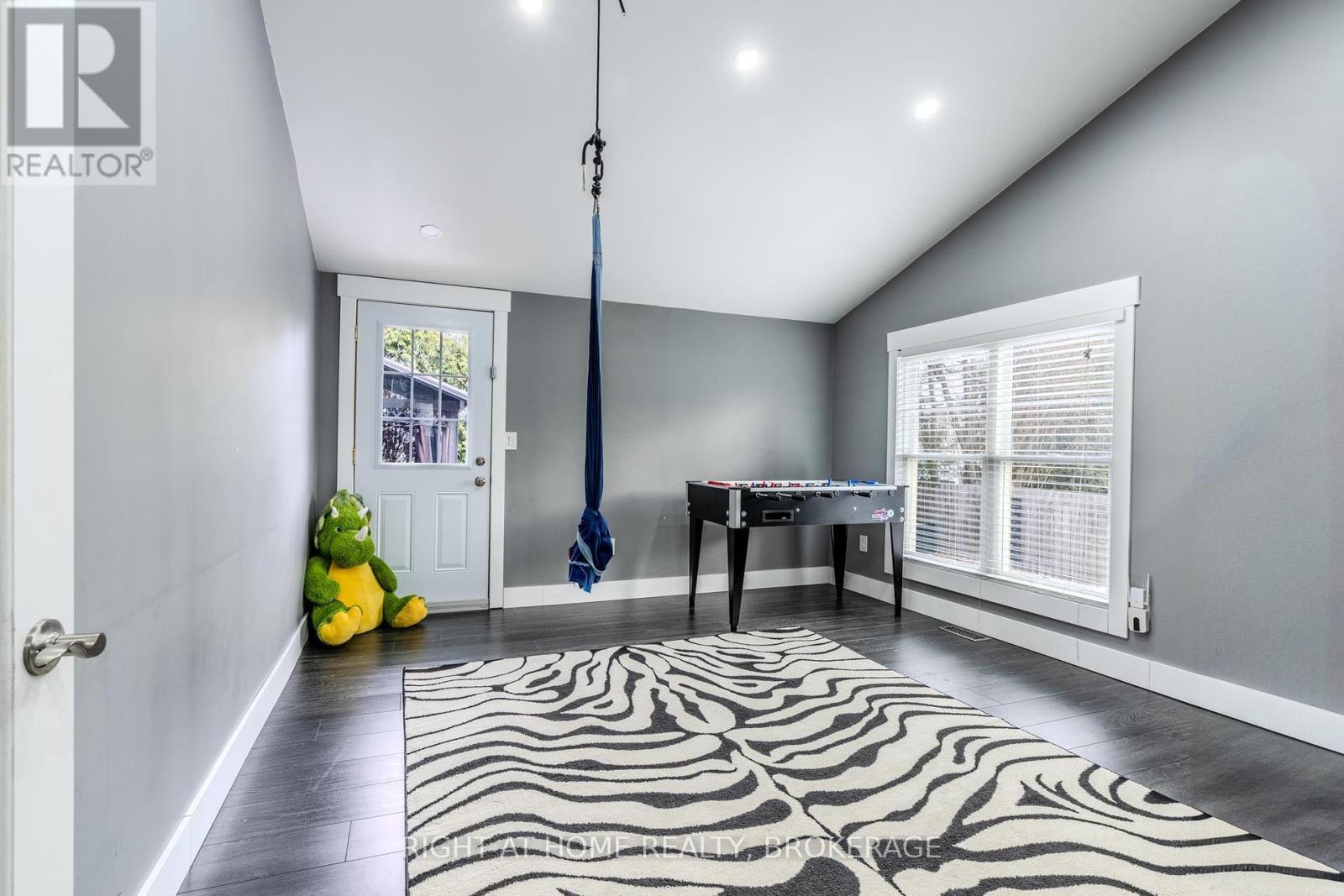42 Drakes Drive Hamilton, Ontario L8E 4G5
$3,950 Monthly
Welcome to this charming detached 4-bedroom and 4-bathroom home in the family-friendly Lakeshore Community in Stoney Creek. Offering a spacious interior layout and a private backyard featuring an inground pool and deck with a gazebo. The main-floor bedroom has a beautiful ensuite bath and access to the backyard. The open-concept living/dining area overlooks a beautiful kitchen with quartz counters and stainless steel appliances. Mid-level family room features an electric fireplace and plenty of space to cozy up with family. This home is ideally located just steps to Confederation Beach Park playground and the Hamilton Beach Trail, with easy access to the highway. Enjoy the best of lakeside living and outdoor recreation while still being close to amenities, schools, and parks. **** EXTRAS **** Living room, dining room and family room furniture can be included in the lease. (id:58043)
Property Details
| MLS® Number | X11886503 |
| Property Type | Single Family |
| Community Name | Stoney Creek |
| AmenitiesNearBy | Beach, Park |
| ParkingSpaceTotal | 4 |
| PoolType | Inground Pool |
Building
| BathroomTotal | 4 |
| BedroomsAboveGround | 4 |
| BedroomsTotal | 4 |
| Appliances | Water Heater, Dishwasher, Range, Refrigerator |
| BasementDevelopment | Partially Finished |
| BasementType | Full (partially Finished) |
| ConstructionStyleAttachment | Detached |
| CoolingType | Central Air Conditioning |
| ExteriorFinish | Brick, Vinyl Siding |
| FireplacePresent | Yes |
| FireplaceTotal | 1 |
| FlooringType | Laminate |
| FoundationType | Concrete |
| HalfBathTotal | 2 |
| HeatingFuel | Natural Gas |
| HeatingType | Forced Air |
| StoriesTotal | 2 |
| Type | House |
| UtilityWater | Municipal Water |
Parking
| Attached Garage |
Land
| Acreage | No |
| FenceType | Fenced Yard |
| LandAmenities | Beach, Park |
| Sewer | Sanitary Sewer |
Rooms
| Level | Type | Length | Width | Dimensions |
|---|---|---|---|---|
| Second Level | Primary Bedroom | 4.362 m | 3.767 m | 4.362 m x 3.767 m |
| Main Level | Living Room | 3.609 m | 4.95 m | 3.609 m x 4.95 m |
| Main Level | Dining Room | 3.261 m | 2.992 m | 3.261 m x 2.992 m |
| Main Level | Kitchen | 3.31 m | 3.6 m | 3.31 m x 3.6 m |
| Main Level | Primary Bedroom | 6.117 m | 4.612 m | 6.117 m x 4.612 m |
| Upper Level | Bedroom 2 | 3.332 m | 3.494 m | 3.332 m x 3.494 m |
| Upper Level | Bedroom 3 | 3.809 m | 3.845 m | 3.809 m x 3.845 m |
| In Between | Bedroom | 5.332 m | 3.899 m | 5.332 m x 3.899 m |
https://www.realtor.ca/real-estate/27723728/42-drakes-drive-hamilton-stoney-creek-stoney-creek
Interested?
Contact us for more information
Alija Topuz
Salesperson
5111 New Street, Suite 106
Burlington, Ontario L7L 1V2
Jasmina Topuz
Salesperson
5111 New Street Unit 104
Burlington, Ontario L7L 1V2



































