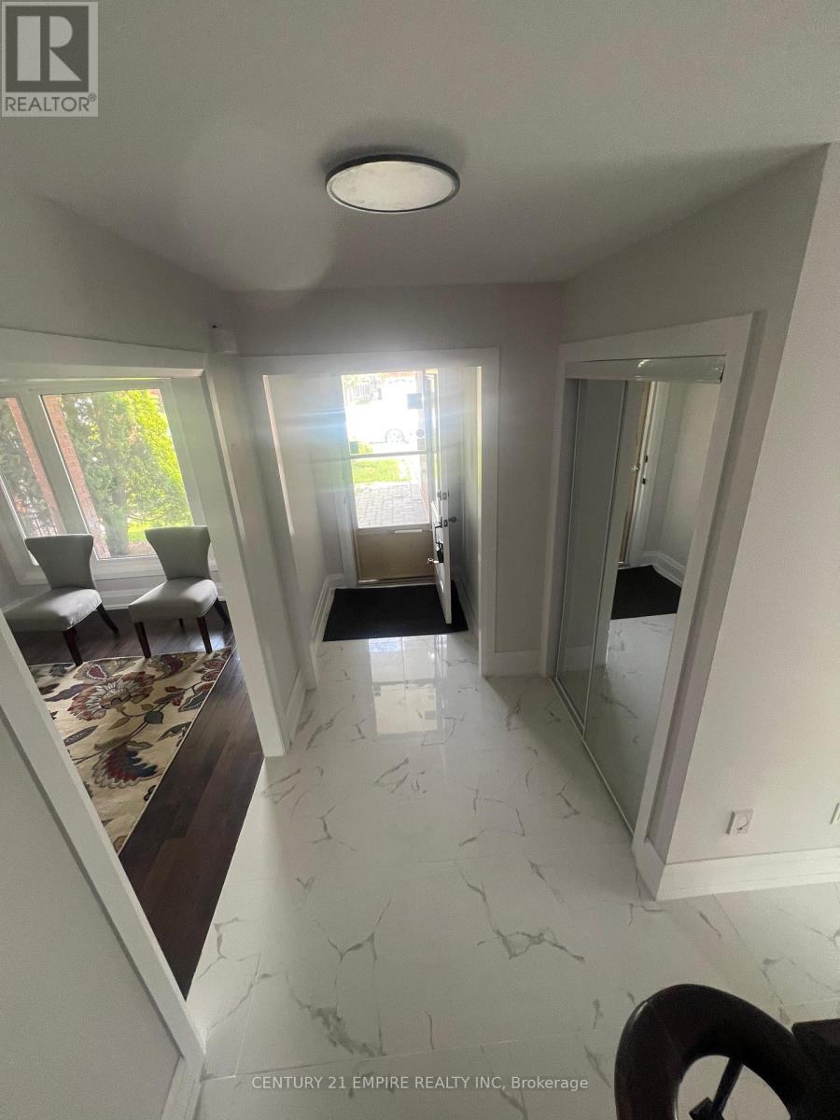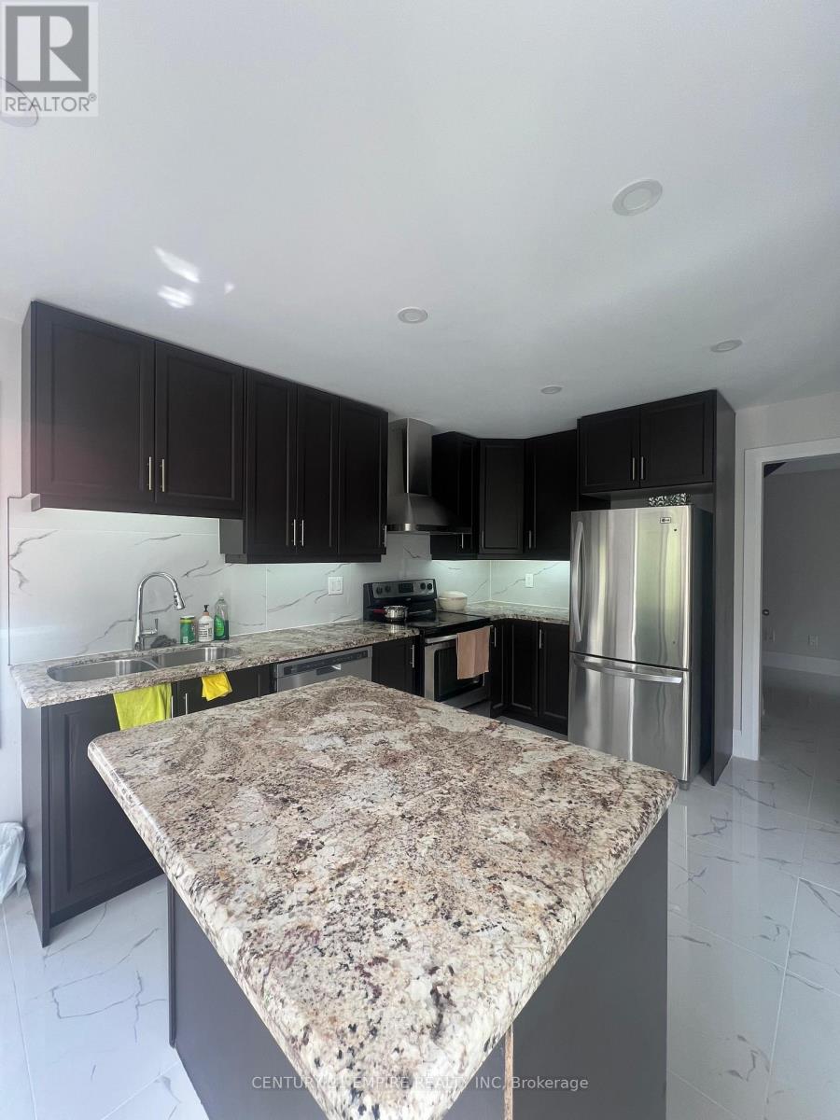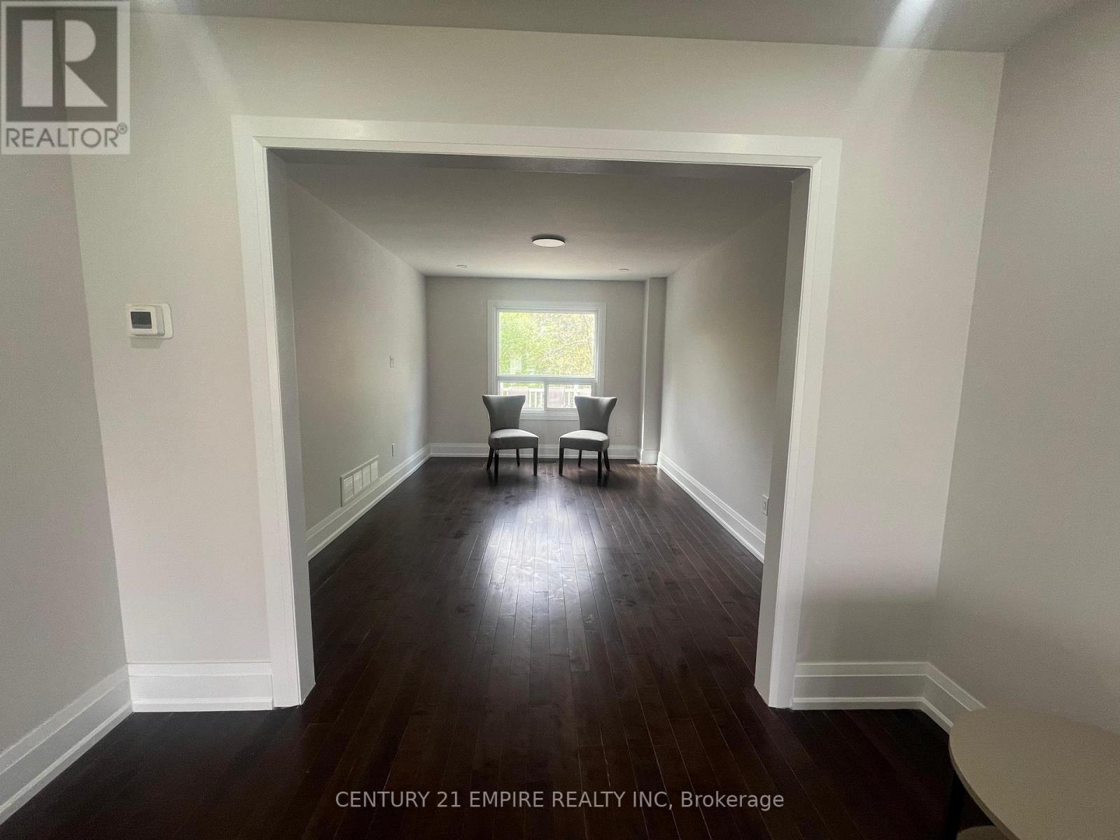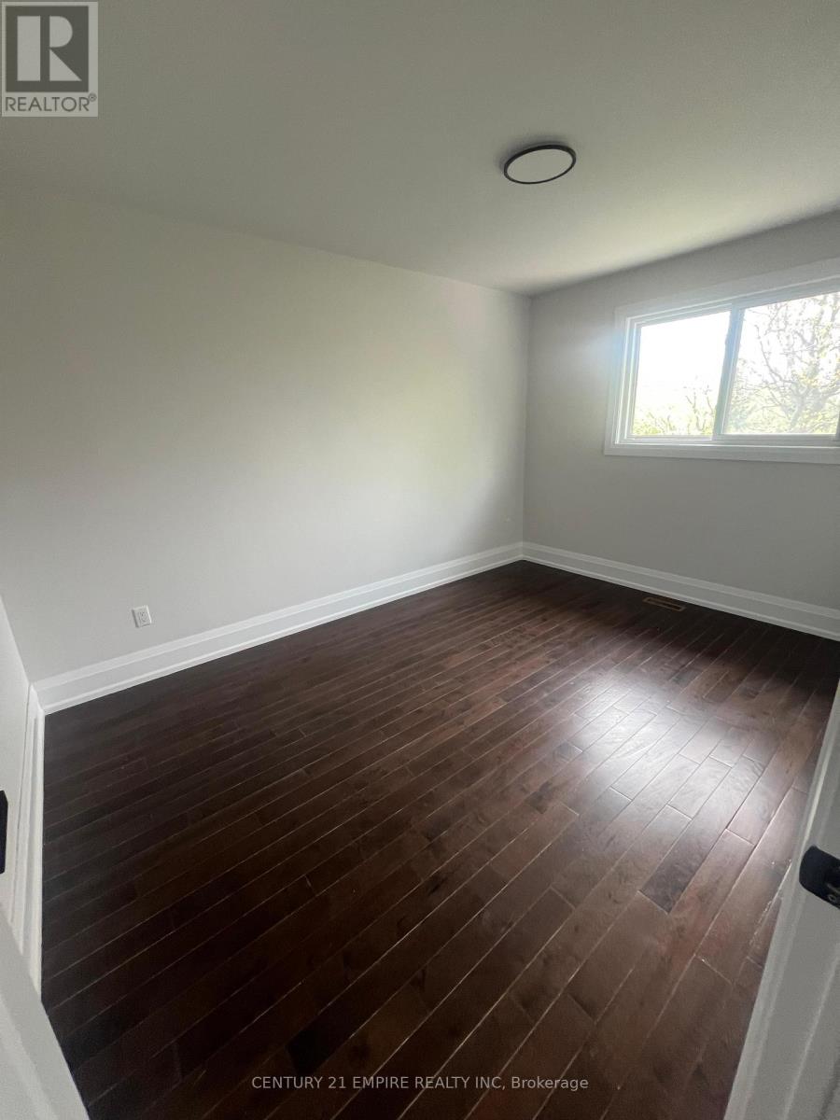42 Dundalk Crescent Brampton, Ontario L6Z 2V1
$3,500 Monthly
Available immediately this beautifully upgraded 4-bedroom detached home at 42 Dundalk Crescent, Brampton offers modern living in a prime location. Featuring a brand new kitchen with granite countertops and sleek appliances, the home has been fully renovated with new tiles, fresh paint, smooth ceilings, pot lights, updated electrical fixtures, and a stunning new fireplace feature wall. Enjoy the convenience of a separate laundry area on the main floor and two-car parking. Step outside to a private ravine lot with no homes in the backyard perfect for peaceful enjoyment and summer barbecues. Located within walking distance to Conestoga Square and close to top-rated schools and major highways, this home is ideal for families seeking comfort, style, and natural surroundings. (id:58043)
Property Details
| MLS® Number | W12151488 |
| Property Type | Single Family |
| Community Name | Heart Lake West |
| Parking Space Total | 2 |
Building
| Bathroom Total | 3 |
| Bedrooms Above Ground | 4 |
| Bedrooms Total | 4 |
| Appliances | Dishwasher, Dryer, Stove, Washer, Refrigerator |
| Construction Style Attachment | Detached |
| Cooling Type | Central Air Conditioning |
| Exterior Finish | Brick |
| Fireplace Present | Yes |
| Foundation Type | Concrete |
| Half Bath Total | 1 |
| Heating Fuel | Natural Gas |
| Heating Type | Forced Air |
| Stories Total | 2 |
| Size Interior | 2,000 - 2,500 Ft2 |
| Type | House |
| Utility Water | Municipal Water |
Parking
| Attached Garage | |
| Garage |
Land
| Acreage | No |
| Sewer | Sanitary Sewer |
Rooms
| Level | Type | Length | Width | Dimensions |
|---|---|---|---|---|
| Second Level | Primary Bedroom | 6.4 m | 3.05 m | 6.4 m x 3.05 m |
| Second Level | Bedroom 2 | 3.56 m | 2.85 m | 3.56 m x 2.85 m |
| Second Level | Bedroom 3 | 3.45 m | 2.07 m | 3.45 m x 2.07 m |
| Second Level | Bedroom 4 | 3.35 m | 2.74 m | 3.35 m x 2.74 m |
| Main Level | Living Room | 5.18 m | 3.15 m | 5.18 m x 3.15 m |
| Main Level | Dining Room | 4.47 m | 3.15 m | 4.47 m x 3.15 m |
| Main Level | Kitchen | 3.1 m | 3.15 m | 3.1 m x 3.15 m |
| Main Level | Laundry Room | 2.61 m | 2.35 m | 2.61 m x 2.35 m |
| Main Level | Family Room | 5.49 m | 3.02 m | 5.49 m x 3.02 m |
Contact Us
Contact us for more information

Mona Randhawa
Broker
(647) 201-0057
www.askmona.ca/
80 Pertosa Dr #2
Brampton, Ontario L6X 5E9
(905) 454-1400
(905) 454-1416
www.c21empirerealty.com/


























