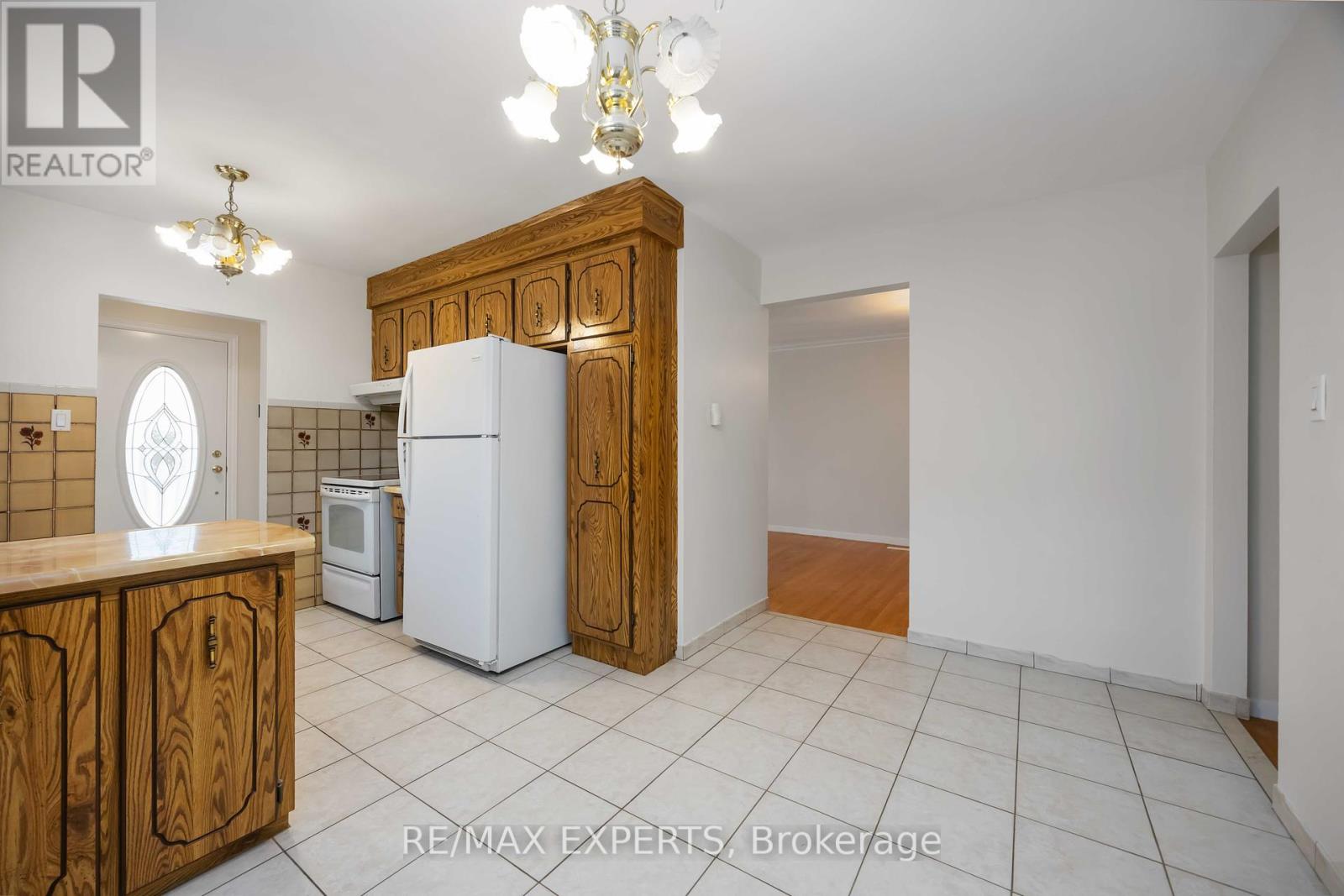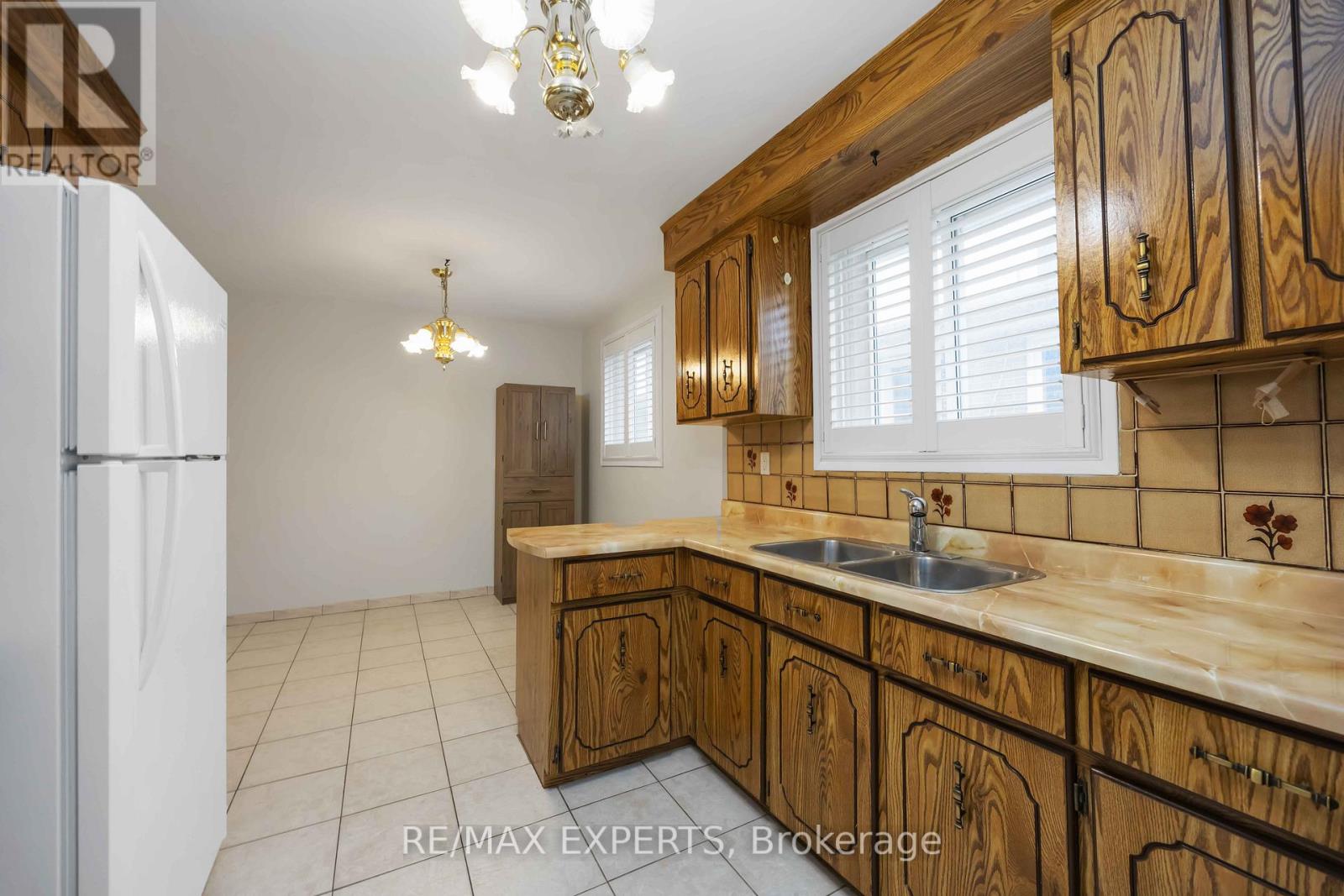42 Hasbrooke Drive Toronto, Ontario M9L 1A1
$2,750 Monthly
Discover comfortable and convenient living in this bright and spacious three-bedroom semi-detached home, situated in a family-friendly neighbourhood. The main floor welcomes you with an open-concept living and dining area, bathed in natural light - perfect for both relaxing and entertaining. Features include Kitchen with breakfast area and 3 generously sized bedrooms, each featuring ample closet space. Enjoy the ease of a short walk to both elementary and secondary schools, as well as quick access to highways, public transit, the LRT, and a nearby shopping plaza for all your needs. (id:58043)
Property Details
| MLS® Number | W12129790 |
| Property Type | Single Family |
| Neigbourhood | Humber Summit |
| Community Name | Humber Summit |
| Amenities Near By | Public Transit, Park, Schools |
| Community Features | School Bus |
| Features | Carpet Free |
| Parking Space Total | 1 |
Building
| Bathroom Total | 1 |
| Bedrooms Above Ground | 3 |
| Bedrooms Total | 3 |
| Appliances | Dryer, Stove, Washer, Refrigerator |
| Architectural Style | Raised Bungalow |
| Basement Features | Apartment In Basement |
| Basement Type | N/a |
| Construction Style Attachment | Semi-detached |
| Cooling Type | Central Air Conditioning |
| Exterior Finish | Brick |
| Flooring Type | Ceramic, Hardwood |
| Foundation Type | Unknown |
| Heating Fuel | Natural Gas |
| Heating Type | Forced Air |
| Stories Total | 1 |
| Size Interior | 1,100 - 1,500 Ft2 |
| Type | House |
| Utility Water | Municipal Water |
Parking
| Attached Garage | |
| Garage |
Land
| Acreage | No |
| Land Amenities | Public Transit, Park, Schools |
| Sewer | Sanitary Sewer |
Rooms
| Level | Type | Length | Width | Dimensions |
|---|---|---|---|---|
| Main Level | Kitchen | 5.01 m | 3.06 m | 5.01 m x 3.06 m |
| Main Level | Living Room | 3.83 m | 3.73 m | 3.83 m x 3.73 m |
| Main Level | Dining Room | 3.3 m | 2.65 m | 3.3 m x 2.65 m |
| Main Level | Primary Bedroom | 4.22 m | 3.43 m | 4.22 m x 3.43 m |
| Main Level | Bedroom 2 | 3.31 m | 3.12 m | 3.31 m x 3.12 m |
| Main Level | Bedroom 3 | 4.03 m | 3.15 m | 4.03 m x 3.15 m |
https://www.realtor.ca/real-estate/28272516/42-hasbrooke-drive-toronto-humber-summit-humber-summit
Contact Us
Contact us for more information

Marcelo Cuello
Salesperson
277 Cityview Blvd Unit: 16
Vaughan, Ontario L4H 5A4
(905) 499-8800
deals@remaxwestexperts.com/





















