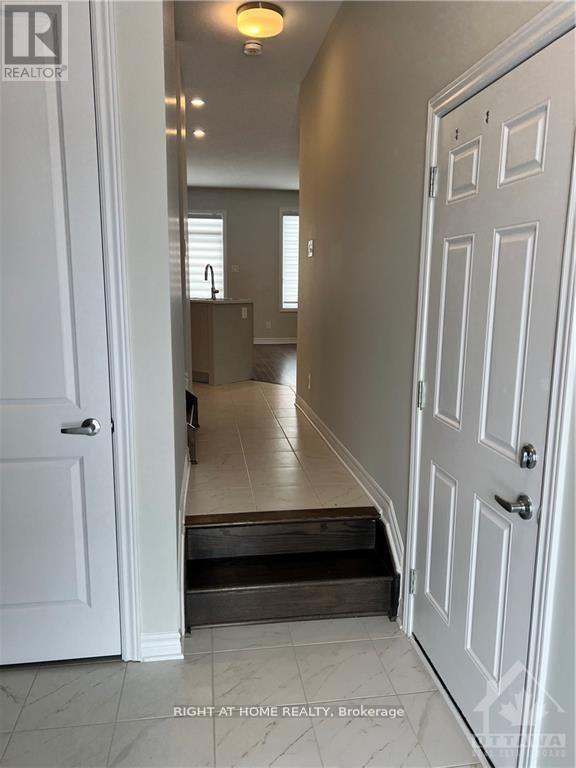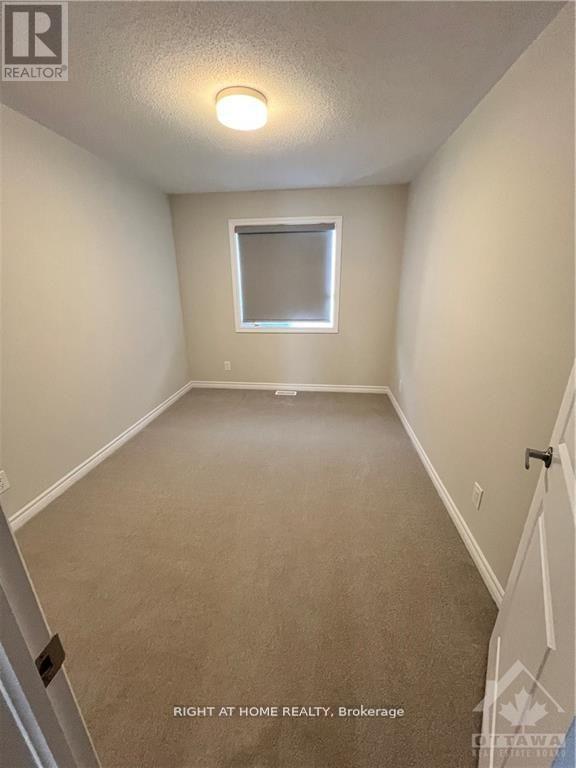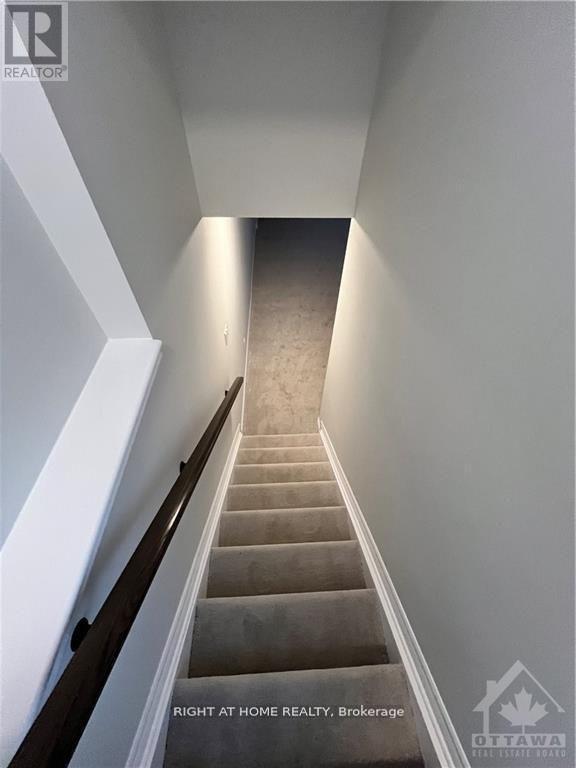42 Jargeau Road Ottawa, Ontario K1C 1T1
$2,698 Monthly
Welcome to pristine two-storey row unit home, 2024 built. Bathed in natural light, the main level boasts beautiful hardwood flooring, creating a warm and inviting atmosphere. The kitchen features counters, providing both functionality and elegance. Three generous bedrooms with the primary bedroom boasting a 3-piece ensuite bathroom and a spacious walk-in closet. The fully finished basement offers additional living space and includes a rough-in for a future bathroom. With convenient access to major amenities, transportation, shopping, and recreation, this home ensures a lifestyle of ease and comfort. Rental Application & Credit Check is required. Window coverings on main floor and second floor included. (id:58043)
Property Details
| MLS® Number | X11932148 |
| Property Type | Single Family |
| Neigbourhood | Chapel Hill South |
| Community Name | 2012 - Chapel Hill South - Orleans Village |
| AmenitiesNearBy | Public Transit |
| ParkingSpaceTotal | 3 |
Building
| BathroomTotal | 3 |
| BedroomsAboveGround | 3 |
| BedroomsTotal | 3 |
| Amenities | Fireplace(s) |
| Appliances | Dishwasher, Dryer, Garage Door Opener, Hood Fan, Microwave, Refrigerator, Stove, Washer |
| BasementDevelopment | Finished |
| BasementType | Full (finished) |
| ConstructionStyleAttachment | Attached |
| CoolingType | Central Air Conditioning, Air Exchanger |
| ExteriorFinish | Brick, Vinyl Siding |
| FireplacePresent | Yes |
| FoundationType | Poured Concrete |
| HalfBathTotal | 1 |
| HeatingFuel | Natural Gas |
| HeatingType | Forced Air |
| StoriesTotal | 2 |
| SizeInterior | 1499.9875 - 1999.983 Sqft |
| Type | Row / Townhouse |
| UtilityWater | Municipal Water |
Parking
| Attached Garage |
Land
| Acreage | No |
| LandAmenities | Public Transit |
Rooms
| Level | Type | Length | Width | Dimensions |
|---|---|---|---|---|
| Second Level | Bathroom | 4.16 m | 2.79 m | 4.16 m x 2.79 m |
| Second Level | Primary Bedroom | 3.4 m | 3.75 m | 3.4 m x 3.75 m |
| Second Level | Bedroom | 3.7 m | 2.74 m | 3.7 m x 2.74 m |
| Second Level | Bedroom | 2.99 m | 2.84 m | 2.99 m x 2.84 m |
| Second Level | Bathroom | Measurements not available | ||
| Basement | Recreational, Games Room | 6.85 m | 3.58 m | 6.85 m x 3.58 m |
| Main Level | Foyer | Measurements not available | ||
| Main Level | Bathroom | Measurements not available | ||
| Main Level | Family Room | 3.6 m | 4.67 m | 3.6 m x 4.67 m |
| Main Level | Dining Room | 3.04 m | 2.64 m | 3.04 m x 2.64 m |
| Main Level | Kitchen | 2.69 m | 2.97 m | 2.69 m x 2.97 m |
Utilities
| Natural Gas Available | Available |
Interested?
Contact us for more information
Ramandeep Kapoor
Salesperson
14 Chamberlain Ave Suite 101
Ottawa, Ontario K1S 1V9




















