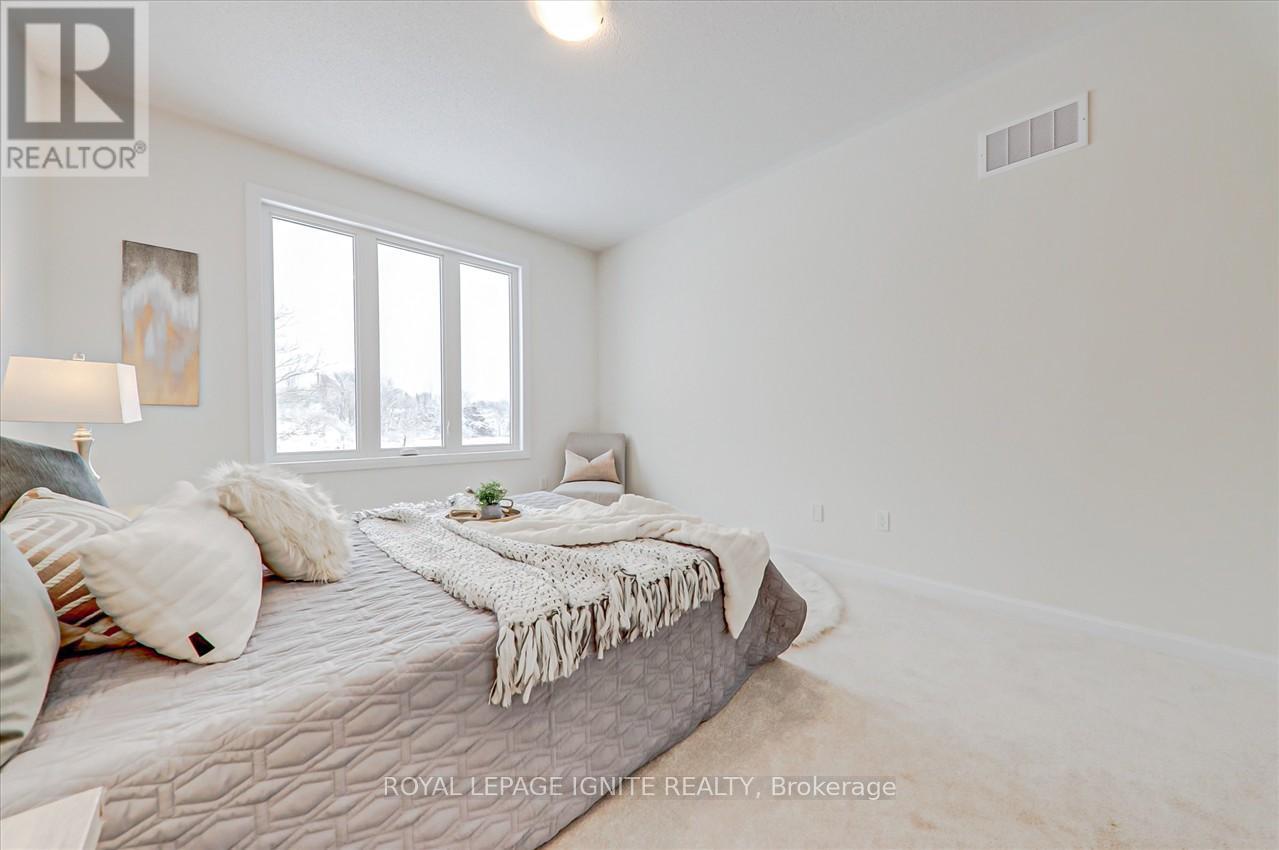42 Oakmont Drive Loyalist, Ontario K0H 1G0
$895,000
Welcome To 42 Oakmont Dr, In Bath - Loyalist Country Club Community! This Brand New Detached Home Features A Great Layout With Large Principal Rooms& 9ft Ceilings On The Main Floor With Plenty Of Natural Light! Walking Into This Stunning Home, You're Greeted With Bright, Open Concept Liv/Dining Area! Extended Kitchen Cabinets, Quartz Counter & More Cupboard Space With An Island, Makes For Dream Kitchen! Spacious Breakfast Area Leading To A Large Deck! Primary Bedroom On The Main Flr With W/I Closet &5-Pc Ensuite! Another Bedroom With Ensuite On The Main Flr! Spacious Loft **** EXTRAS **** S/S Fridge, S/S Stove, S/S Dishwasher, Washer&Dryer, All ELF (id:58043)
Property Details
| MLS® Number | X9254390 |
| Property Type | Single Family |
| AmenitiesNearBy | Beach, Marina, Park, Public Transit |
| ParkingSpaceTotal | 4 |
Building
| BathroomTotal | 3 |
| BedroomsAboveGround | 4 |
| BedroomsTotal | 4 |
| Appliances | Water Heater |
| BasementDevelopment | Unfinished |
| BasementType | Full (unfinished) |
| ConstructionStyleAttachment | Detached |
| ExteriorFinish | Brick, Vinyl Siding |
| FlooringType | Hardwood, Ceramic, Carpeted |
| FoundationType | Block |
| HeatingFuel | Natural Gas |
| HeatingType | Forced Air |
| StoriesTotal | 1 |
| Type | House |
| UtilityWater | Municipal Water |
Parking
| Garage |
Land
| Acreage | No |
| FenceType | Fenced Yard |
| LandAmenities | Beach, Marina, Park, Public Transit |
| Sewer | Sanitary Sewer |
| SizeDepth | 105 Ft ,3 In |
| SizeFrontage | 44 Ft ,4 In |
| SizeIrregular | 44.36 X 105.32 Ft |
| SizeTotalText | 44.36 X 105.32 Ft |
Rooms
| Level | Type | Length | Width | Dimensions |
|---|---|---|---|---|
| Main Level | Living Room | 3.84 m | 5.64 m | 3.84 m x 5.64 m |
| Main Level | Dining Room | 3.84 m | 5.64 m | 3.84 m x 5.64 m |
| Main Level | Kitchen | 3.14 m | 3.23 m | 3.14 m x 3.23 m |
| Main Level | Eating Area | 3.14 m | 2.9 m | 3.14 m x 2.9 m |
| Main Level | Primary Bedroom | 3.6 m | 4.24 m | 3.6 m x 4.24 m |
| Main Level | Bedroom 2 | 3.05 m | 3.35 m | 3.05 m x 3.35 m |
| Main Level | Laundry Room | 1.83 m | 1.52 m | 1.83 m x 1.52 m |
| Upper Level | Bedroom 3 | 2.78 m | 3.66 m | 2.78 m x 3.66 m |
| Upper Level | Bedroom 4 | 2.83 m | 4.27 m | 2.83 m x 4.27 m |
| Upper Level | Loft | 2.47 m | 3.84 m | 2.47 m x 3.84 m |
https://www.realtor.ca/real-estate/27291224/42-oakmont-drive-loyalist
Interested?
Contact us for more information
Thiru Gobiraj
Broker
D2 - 795 Milner Avenue
Toronto, Ontario M1B 3C3
Varathan Anushan
Salesperson
D2 - 795 Milner Avenue
Toronto, Ontario M1B 3C3










































