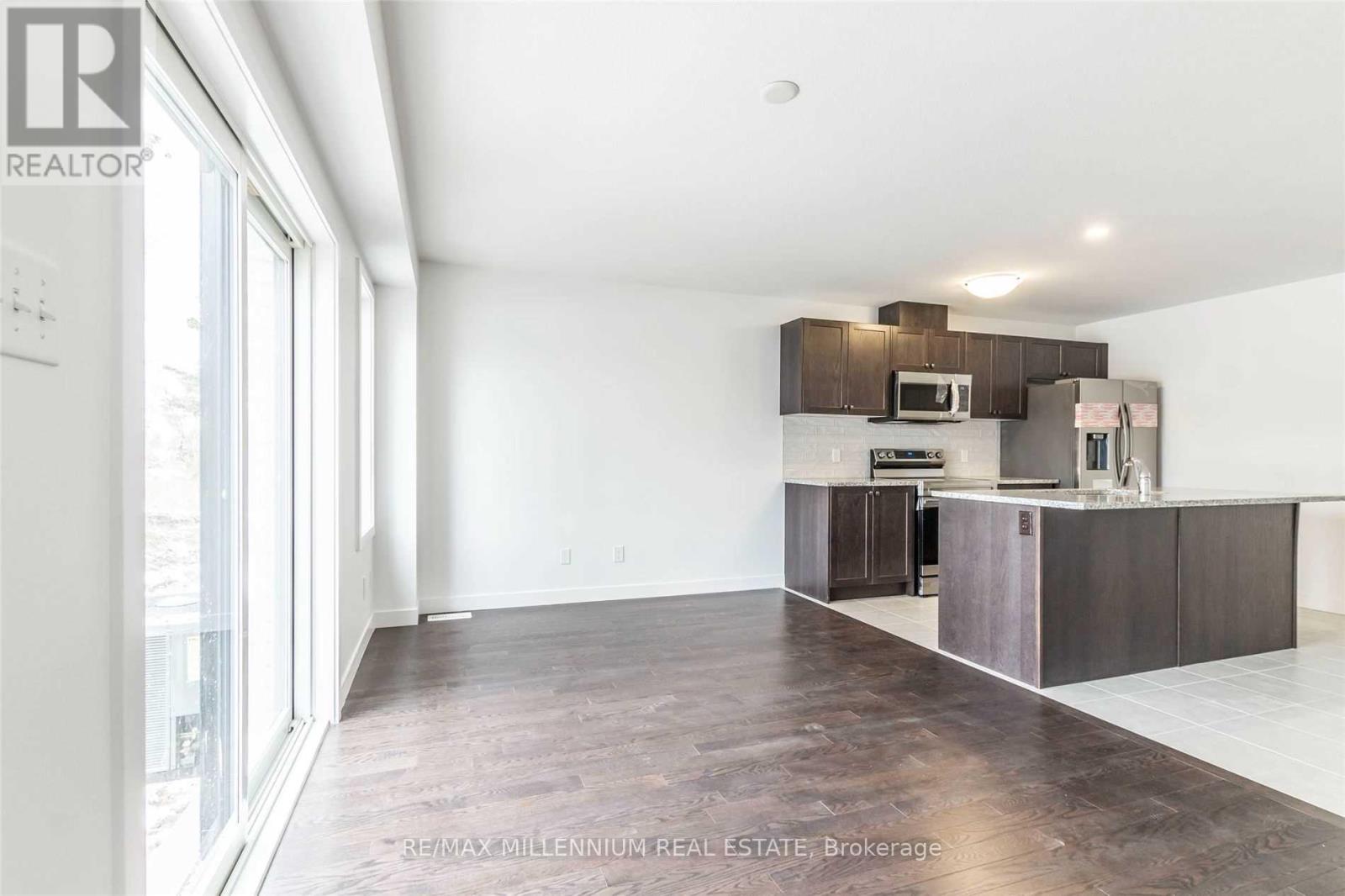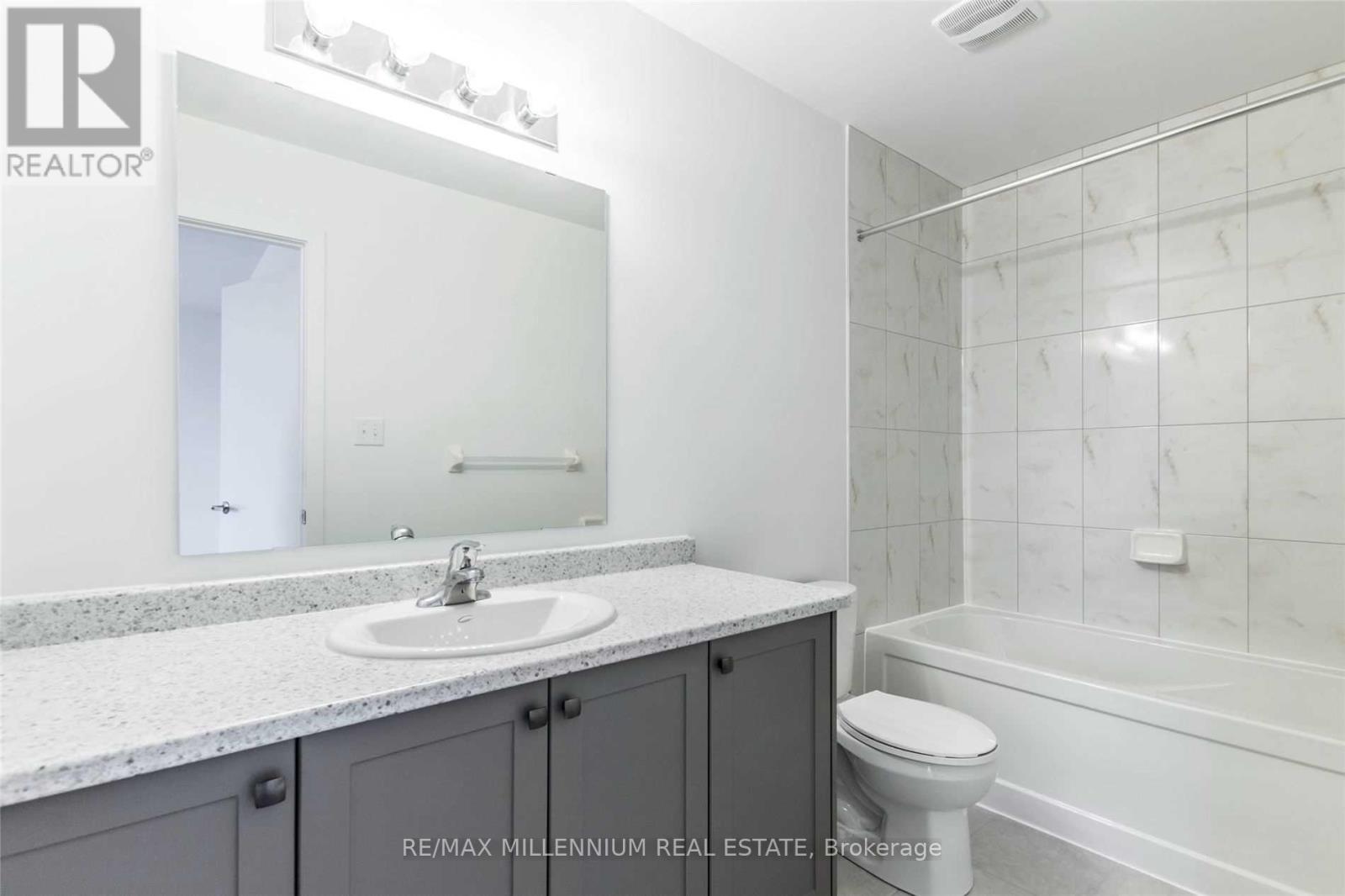42 Pony Way Kitchener, Ontario N2R 0R4
$2,900 Monthly
New 3 Spacious Bedroom Townhouse ( Over 1500 Sq Ft). Large Great Room And Dinning Area With Hardwood Floor . Quartz CounterTop And Brand New Stainless Steel Appliance (Fridge, Stove, Dishwasher And Range Hood). Walkout Unfinished Basement. Two Parking Spaces ( One Inside Garage And One On Driveway). Two Full Washroom On Second Level And One Powder Room On Main Floor. New Water Softener installed for the whole house. **** EXTRAS **** All Existing Stainless Steel Appliances ( Fridge, Stove, Built-In Dishwasher), Washer & Dryer On Second Floor. (id:58043)
Property Details
| MLS® Number | X10413537 |
| Property Type | Single Family |
| ParkingSpaceTotal | 2 |
Building
| BathroomTotal | 3 |
| BedroomsAboveGround | 3 |
| BedroomsTotal | 3 |
| ConstructionStyleAttachment | Attached |
| CoolingType | Central Air Conditioning |
| ExteriorFinish | Brick, Vinyl Siding |
| FlooringType | Tile |
| HalfBathTotal | 1 |
| HeatingFuel | Natural Gas |
| HeatingType | Forced Air |
| StoriesTotal | 2 |
| SizeInterior | 1499.9875 - 1999.983 Sqft |
| Type | Row / Townhouse |
| UtilityWater | Municipal Water |
Parking
| Attached Garage |
Land
| Acreage | No |
| Sewer | Sanitary Sewer |
| SizeFrontage | 18 Ft |
| SizeIrregular | 18 Ft |
| SizeTotalText | 18 Ft|under 1/2 Acre |
Rooms
| Level | Type | Length | Width | Dimensions |
|---|---|---|---|---|
| Second Level | Primary Bedroom | 3.65 m | 5.18 m | 3.65 m x 5.18 m |
| Second Level | Bedroom 2 | 2.56 m | 3.35 m | 2.56 m x 3.35 m |
| Second Level | Bedroom 3 | 2.71 m | 3.23 m | 2.71 m x 3.23 m |
| Second Level | Bathroom | Measurements not available | ||
| Second Level | Laundry Room | Measurements not available | ||
| Ground Level | Great Room | 5.18 m | 3 m | 5.18 m x 3 m |
| Ground Level | Dining Room | 2.43 m | 3.35 m | 2.43 m x 3.35 m |
| Ground Level | Kitchen | 2.43 m | 3.35 m | 2.43 m x 3.35 m |
Utilities
| Sewer | Installed |
https://www.realtor.ca/real-estate/27630848/42-pony-way-kitchener
Interested?
Contact us for more information
Sonam Grover
Broker
81 Zenway Blvd #25
Woodbridge, Ontario L4H 0S5























