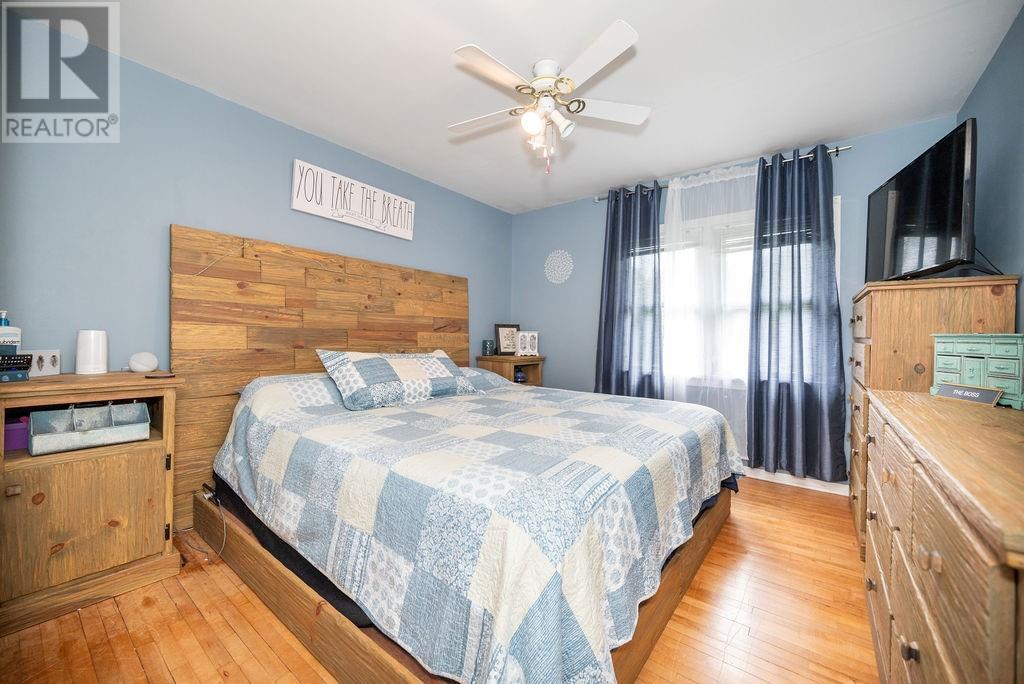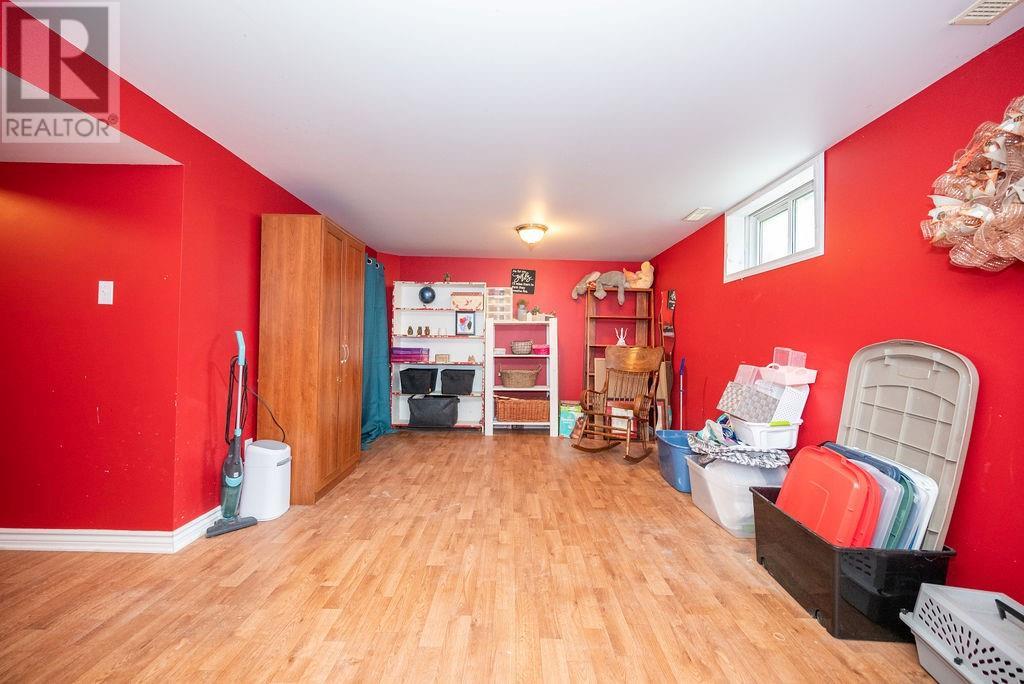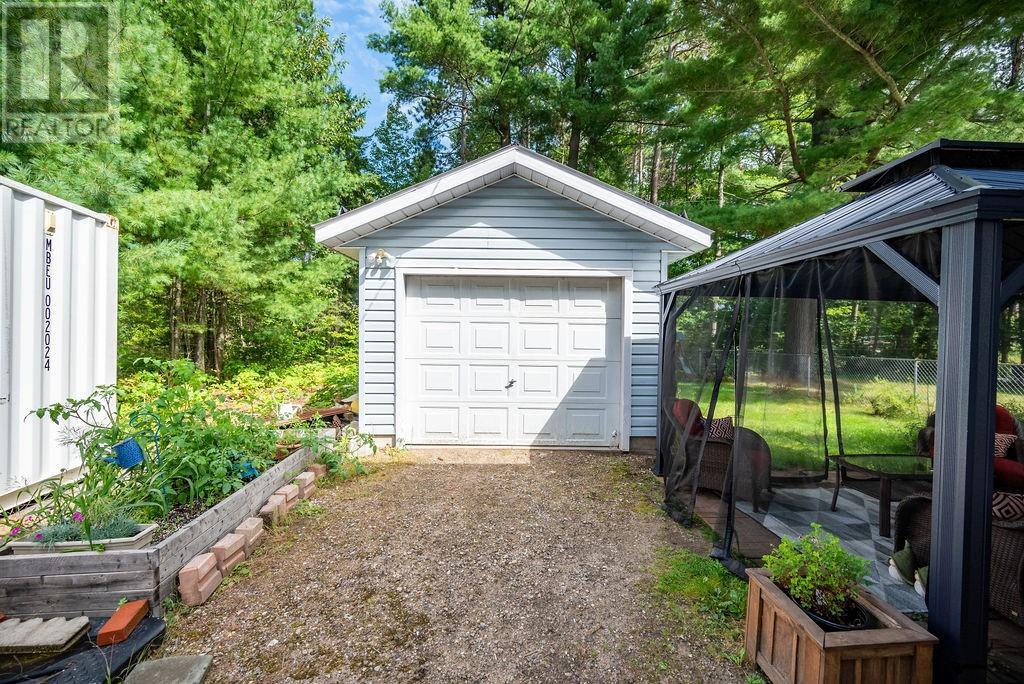42 Rutherford Avenue Deep River, Ontario K0J 1P0
$289,900
This move-in ready semi-detached home offers 3 bedrooms, 2 baths, and a single detached garage. The main floor features a modern kitchen with tons of cupboard space, alongside a formal dining and living room adorned with hardwood floors, crown molding, and abundant natural light. Upstairs, you'll find a newly renovated bathroom and three generously sized bedrooms, each with hardwood flooring and spacious closets. The fully finished basement adds a recreational or family room, an additional full bathroom, laundry facilities, and plenty of storage space. Situated in a central location in Deep River, the property backs onto a green space and is conveniently close to the downtown area, schools, parks, and more. Act fast! All offer must have a minimum 24-hour irrevocable. (id:58043)
Property Details
| MLS® Number | 1411101 |
| Property Type | Single Family |
| Neigbourhood | Rutherford |
| AmenitiesNearBy | Shopping |
| ParkingSpaceTotal | 3 |
Building
| BathroomTotal | 2 |
| BedroomsAboveGround | 3 |
| BedroomsTotal | 3 |
| Appliances | Refrigerator, Dishwasher, Dryer, Stove, Washer |
| BasementDevelopment | Finished |
| BasementType | Full (finished) |
| ConstructedDate | 1951 |
| ConstructionStyleAttachment | Semi-detached |
| CoolingType | Central Air Conditioning |
| ExteriorFinish | Siding |
| FlooringType | Hardwood, Laminate |
| FoundationType | Poured Concrete |
| HeatingFuel | Natural Gas |
| HeatingType | Forced Air |
| StoriesTotal | 2 |
| Type | House |
| UtilityWater | Municipal Water |
Parking
| Detached Garage |
Land
| Acreage | No |
| LandAmenities | Shopping |
| Sewer | Municipal Sewage System |
| SizeDepth | 100 Ft |
| SizeFrontage | 37 Ft ,2 In |
| SizeIrregular | 37.2 Ft X 100 Ft |
| SizeTotalText | 37.2 Ft X 100 Ft |
| ZoningDescription | Residential |
Rooms
| Level | Type | Length | Width | Dimensions |
|---|---|---|---|---|
| Second Level | Primary Bedroom | 12'6" x 10'8" | ||
| Second Level | Bedroom | 11'6" x 8'0" | ||
| Second Level | Bedroom | 13'7" x 8'5" | ||
| Second Level | Full Bathroom | 8'6" x 5'1" | ||
| Lower Level | Family Room | 11'0" x 18'0" | ||
| Lower Level | Full Bathroom | 8'0" x 9'0" | ||
| Main Level | Dining Room | 11'7" x 9'6" | ||
| Main Level | Living Room | 16'6" x 11'6" | ||
| Main Level | Kitchen | 12'0" x 8'6" |
https://www.realtor.ca/real-estate/27397617/42-rutherford-avenue-deep-river-rutherford
Interested?
Contact us for more information
Kristin Hawley
Broker
1219 Pembroke Street, East
Pembroke, Ontario K8A 7R8






























