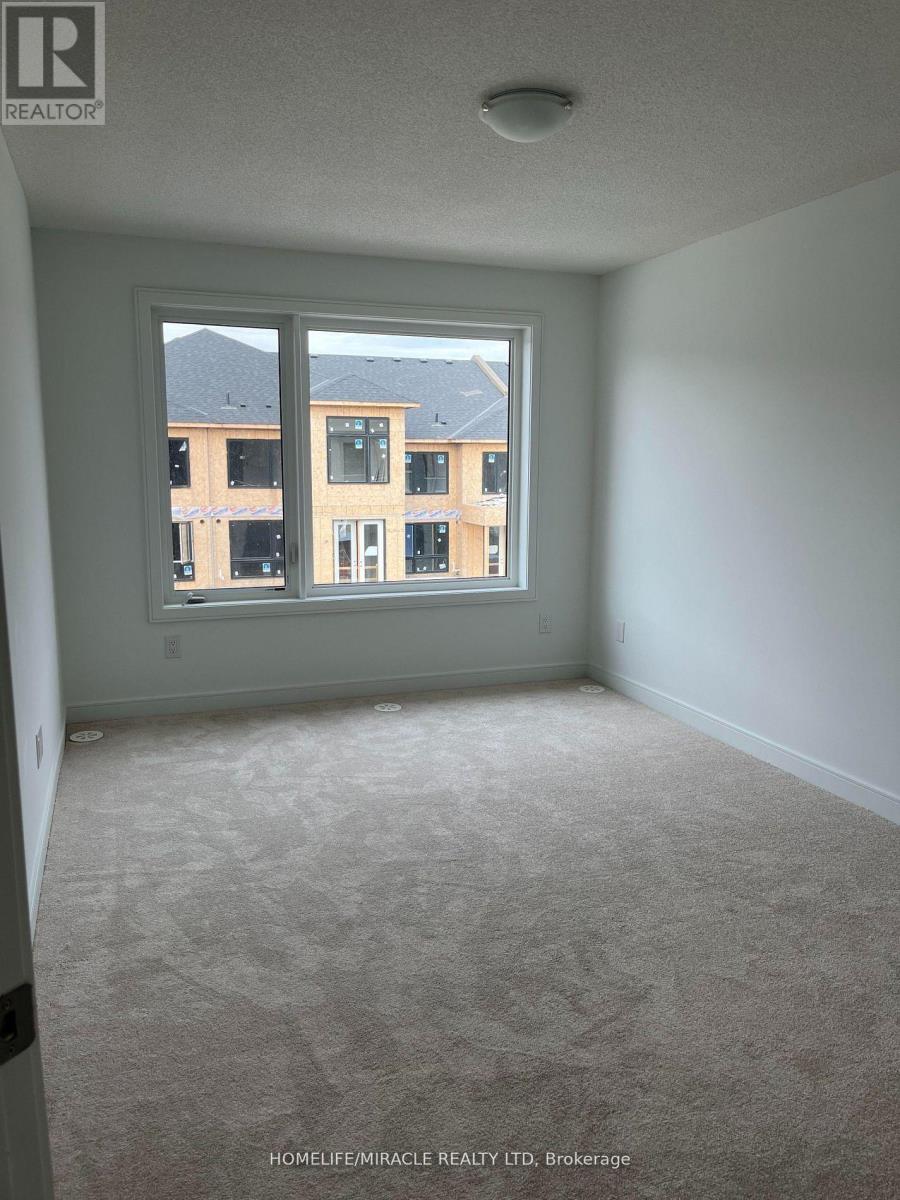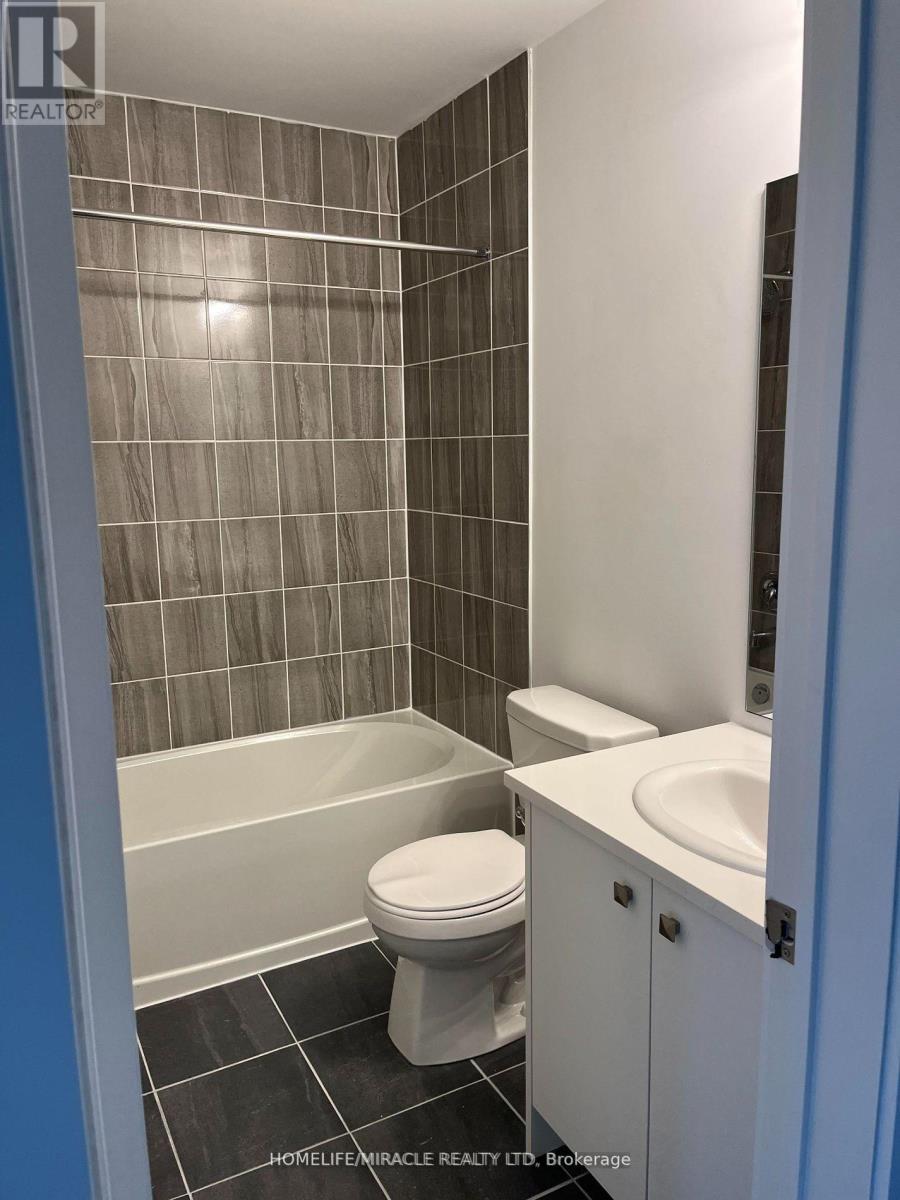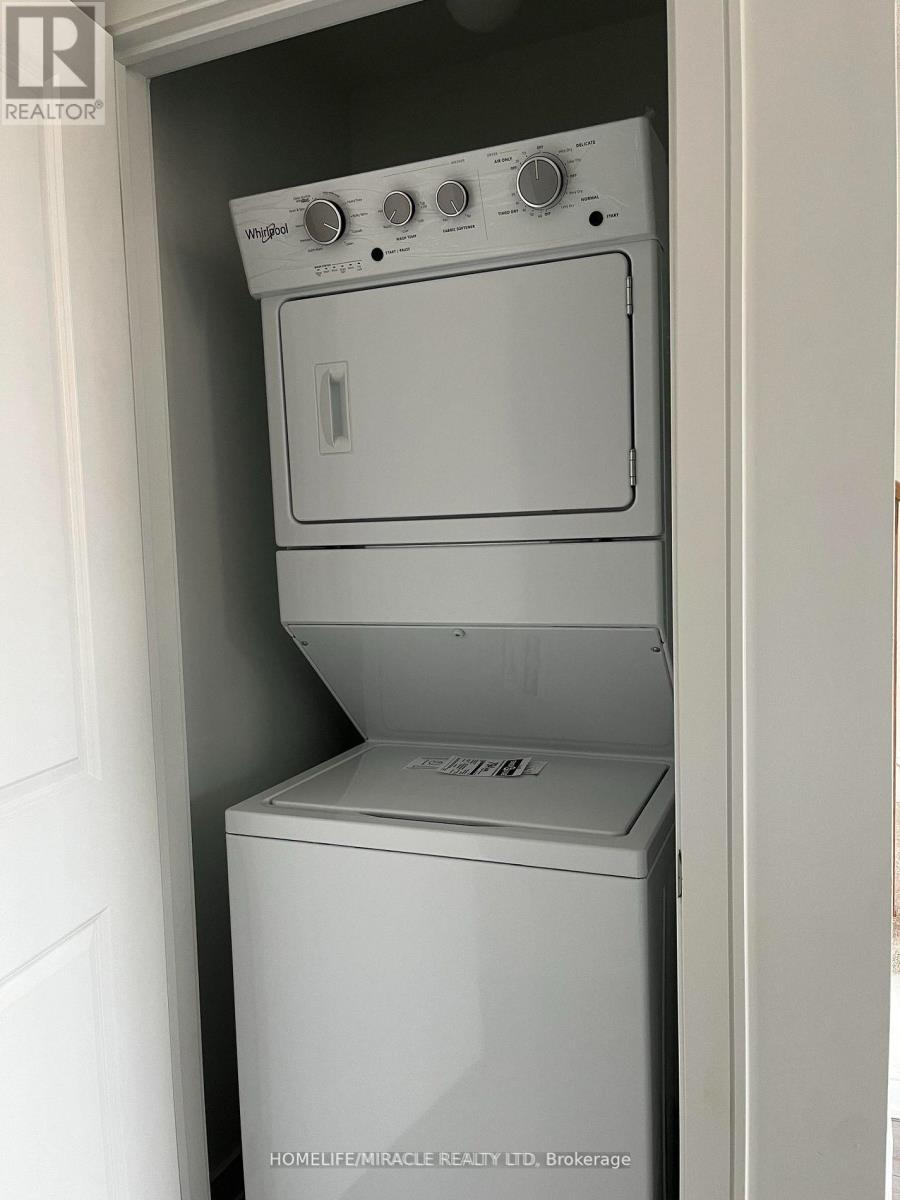42 Spry Lane Barrie, Ontario L4N 0H7
$2,500 Monthly
EXECUTIVE TOWNHOME Approx 1100sq/ft Bright and beautiful 2 bedroom and 2 bathroom. Main floor features upgraded kitchen, breakfast room, large bright living room with walkout balcony, laundry and powder room. Top floor features primary bedroom, closet, 2nd bedroom, closet and bathroom. Walkout finished basement. The home is located in south Barrie, Mapleview Drive East and Lily Dr close to the GO train and approx 5 mins from the 400, Costco, Restaurants and shops. (id:58043)
Property Details
| MLS® Number | S10744181 |
| Property Type | Single Family |
| Community Name | Innis-Shore |
| AmenitiesNearBy | Park, Schools |
| ParkingSpaceTotal | 2 |
Building
| BathroomTotal | 2 |
| BedroomsAboveGround | 2 |
| BedroomsTotal | 2 |
| Appliances | Dishwasher, Dryer, Microwave, Refrigerator, Stove, Washer |
| BasementDevelopment | Finished |
| BasementType | N/a (finished) |
| ConstructionStyleAttachment | Attached |
| CoolingType | Central Air Conditioning |
| ExteriorFinish | Brick, Stone |
| FlooringType | Tile, Laminate, Carpeted |
| FoundationType | Concrete |
| HalfBathTotal | 1 |
| HeatingFuel | Natural Gas |
| HeatingType | Forced Air |
| StoriesTotal | 3 |
| SizeInterior | 699.9943 - 1099.9909 Sqft |
| Type | Row / Townhouse |
| UtilityWater | Municipal Water, Lake/river Water Intake |
Parking
| Attached Garage |
Land
| Acreage | No |
| LandAmenities | Park, Schools |
| Sewer | Sanitary Sewer |
Rooms
| Level | Type | Length | Width | Dimensions |
|---|---|---|---|---|
| Second Level | Kitchen | 2.2 m | 2.6 m | 2.2 m x 2.6 m |
| Second Level | Family Room | 2.8 m | 4 m | 2.8 m x 4 m |
| Second Level | Primary Bedroom | 3 m | 4.6 m | 3 m x 4.6 m |
| Second Level | Eating Area | 3 m | 2.7 m | 3 m x 2.7 m |
| Third Level | Bedroom 2 | 9.6 m | 2.9 m | 9.6 m x 2.9 m |
https://www.realtor.ca/real-estate/27679649/42-spry-lane-barrie-innis-shore-innis-shore
Interested?
Contact us for more information
Jannel Mohammed
Salesperson
11a-5010 Steeles Ave. West
Toronto, Ontario M9V 5C6














