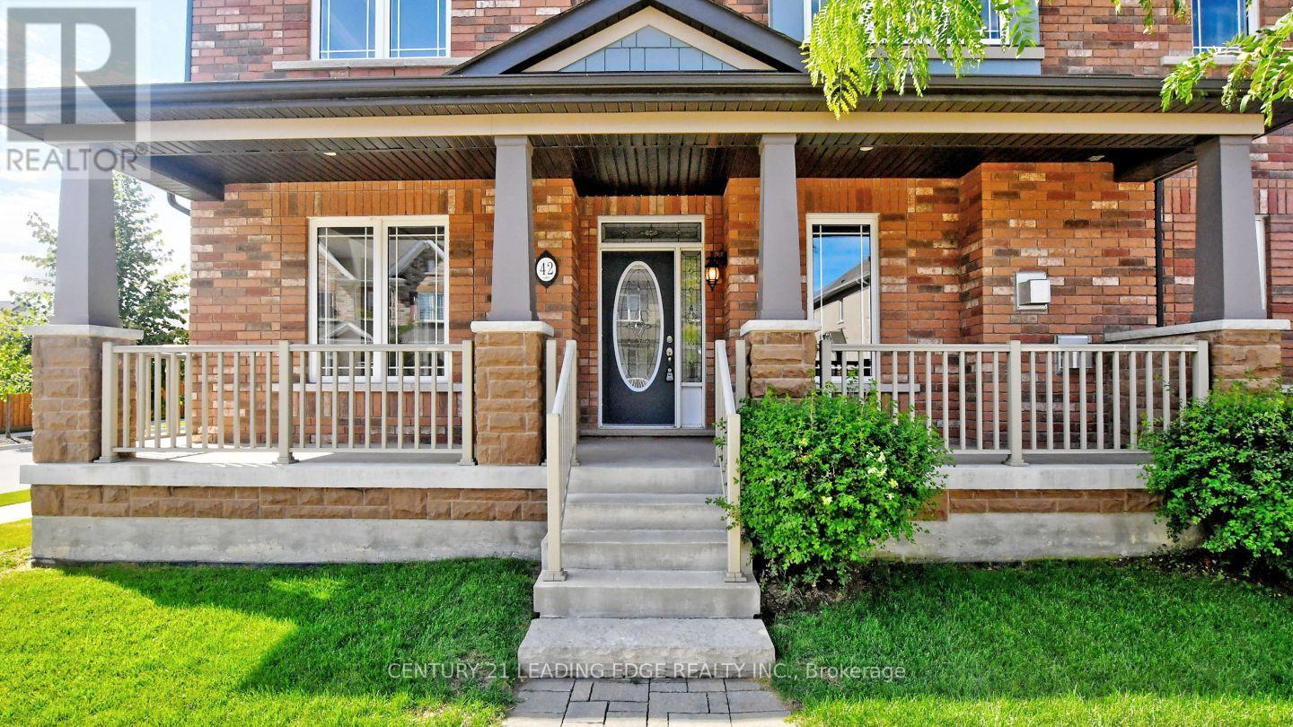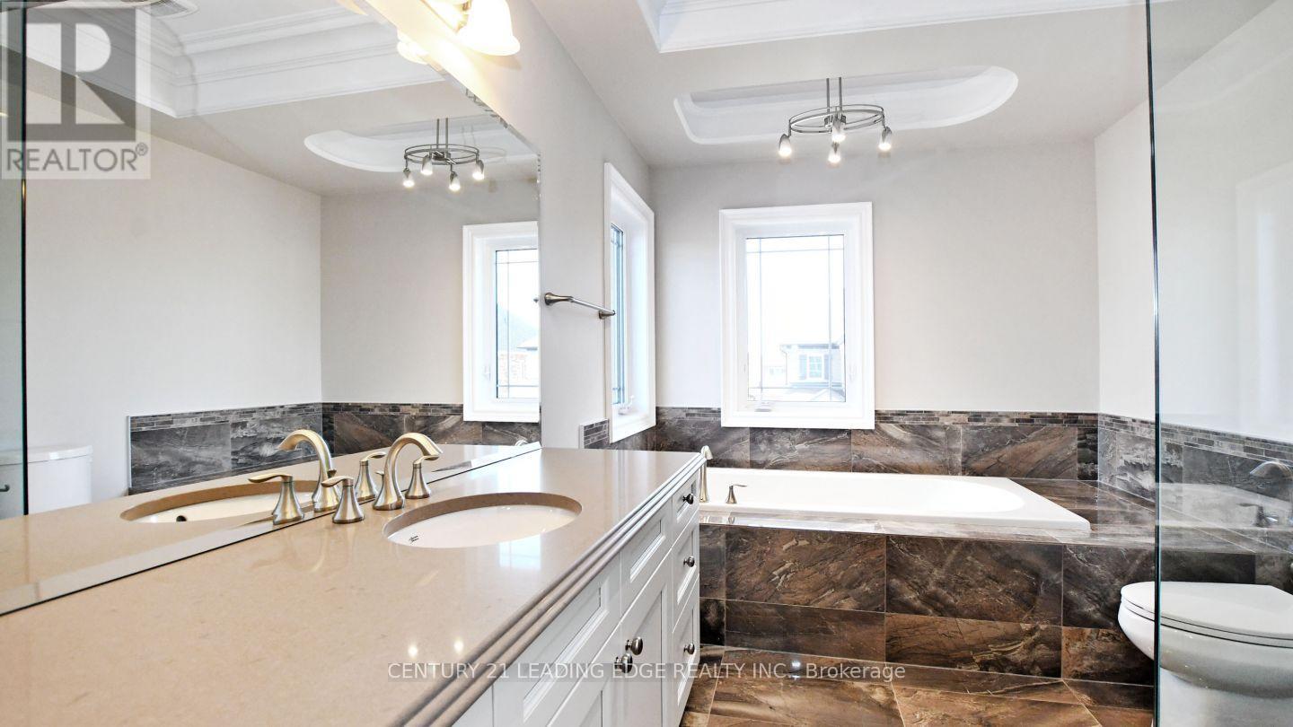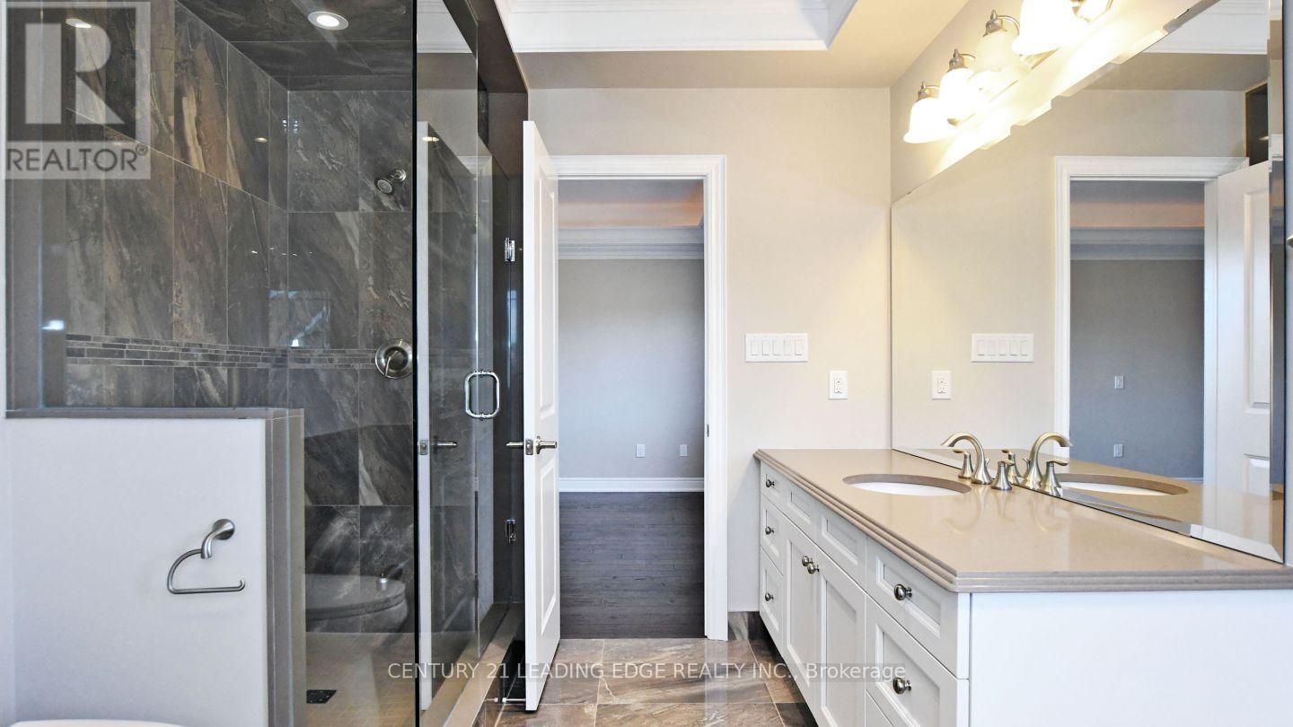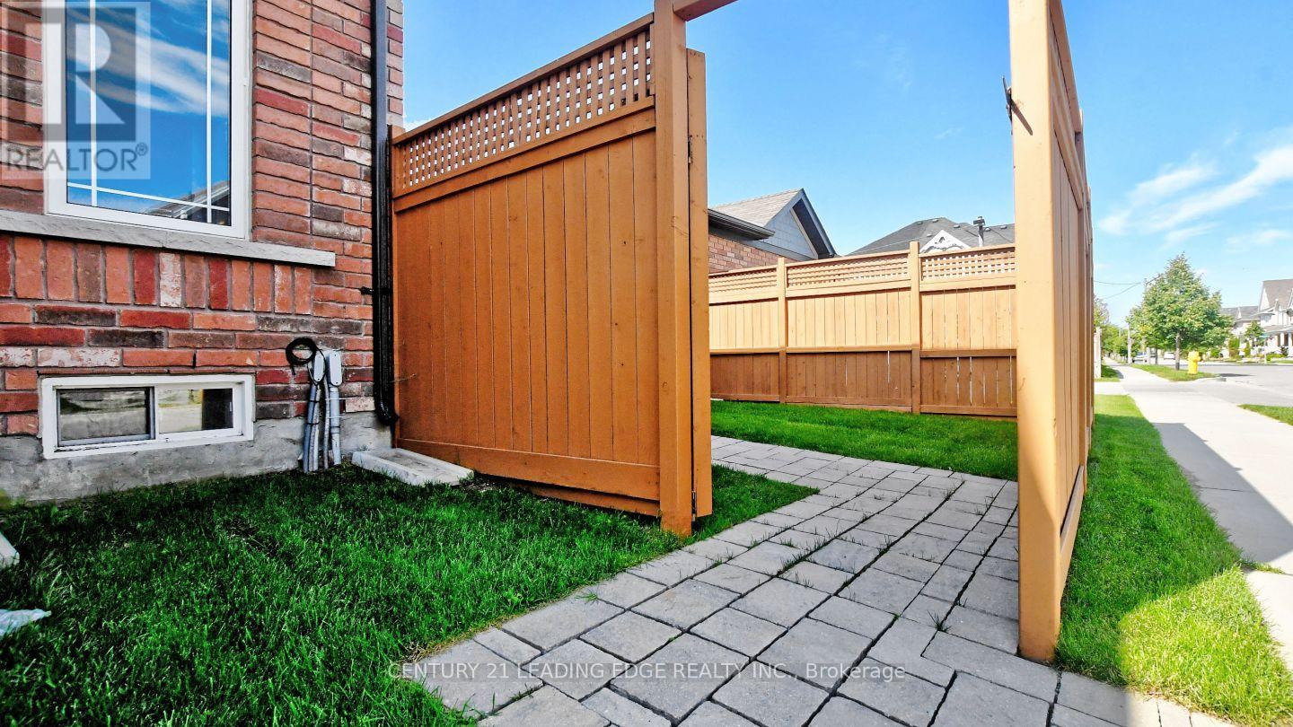42 Stone Jug Avenue Markham, Ontario L6B 0Y5
$3,800 Monthly
Immaculate and bright 2-storey executive townhome, 3 bedroom 4 washrooms featuring detached 2 car garage + parking pad, welcoming covered front porch, designer finishes, hardwood floors & staircases, large eat-in gourmet kitchen with breakfast bar and table seating area with walk-out to fenced yard, spacious family room with gas fireplace, combined living/dining rm, fully finished basement with laminate flooring, gas fireplace, built-in bar area and 4pc bath. Spacious bedrooms, primary with walk-in closet and ensuite with glass shower & soaker tub. Townhome has been professionally cleaned and painted, ducts cleaned, new locks. Premium corner lot with inground sprinkler system. Short walk to schools, parks, Community Centre, GO bus terminal, hospital, Pickleball courts. Longer term lease will be considered. Prefer no pets. (id:58043)
Property Details
| MLS® Number | N12051933 |
| Property Type | Single Family |
| Neigbourhood | Cornell |
| Community Name | Cornell |
| AmenitiesNearBy | Schools, Public Transit, Park, Hospital |
| CommunityFeatures | Community Centre |
| Features | Carpet Free |
| ParkingSpaceTotal | 3 |
Building
| BathroomTotal | 4 |
| BedroomsAboveGround | 3 |
| BedroomsTotal | 3 |
| Amenities | Fireplace(s) |
| Appliances | Blinds, Cooktop, Dishwasher, Dryer, Garage Door Opener, Hood Fan, Oven, Washer, Refrigerator |
| BasementDevelopment | Finished |
| BasementType | N/a (finished) |
| ConstructionStyleAttachment | Attached |
| CoolingType | Central Air Conditioning |
| ExteriorFinish | Brick |
| FireplacePresent | Yes |
| FireplaceTotal | 2 |
| FlooringType | Hardwood, Laminate |
| FoundationType | Concrete |
| HalfBathTotal | 1 |
| HeatingFuel | Natural Gas |
| HeatingType | Forced Air |
| StoriesTotal | 2 |
| SizeInterior | 1999.983 - 2499.9795 Sqft |
| Type | Row / Townhouse |
| UtilityWater | Municipal Water |
Parking
| Detached Garage | |
| Garage |
Land
| Acreage | No |
| FenceType | Fenced Yard |
| LandAmenities | Schools, Public Transit, Park, Hospital |
| LandscapeFeatures | Lawn Sprinkler |
| Sewer | Sanitary Sewer |
Rooms
| Level | Type | Length | Width | Dimensions |
|---|---|---|---|---|
| Second Level | Primary Bedroom | Measurements not available | ||
| Second Level | Bedroom 2 | Measurements not available | ||
| Second Level | Bedroom 3 | Measurements not available | ||
| Basement | Media | Measurements not available | ||
| Main Level | Living Room | Measurements not available | ||
| Main Level | Dining Room | Measurements not available | ||
| Main Level | Kitchen | Measurements not available | ||
| Main Level | Eating Area | Measurements not available | ||
| Main Level | Family Room | Measurements not available |
https://www.realtor.ca/real-estate/28097652/42-stone-jug-avenue-markham-cornell-cornell
Interested?
Contact us for more information
Karen Harvey
Broker
165 Main Street North
Markham, Ontario L3P 1Y2











































