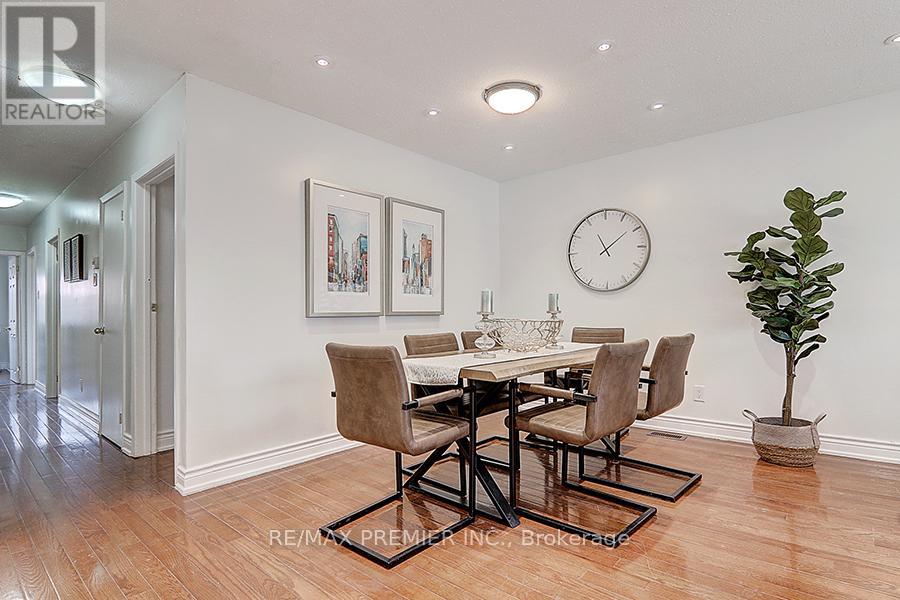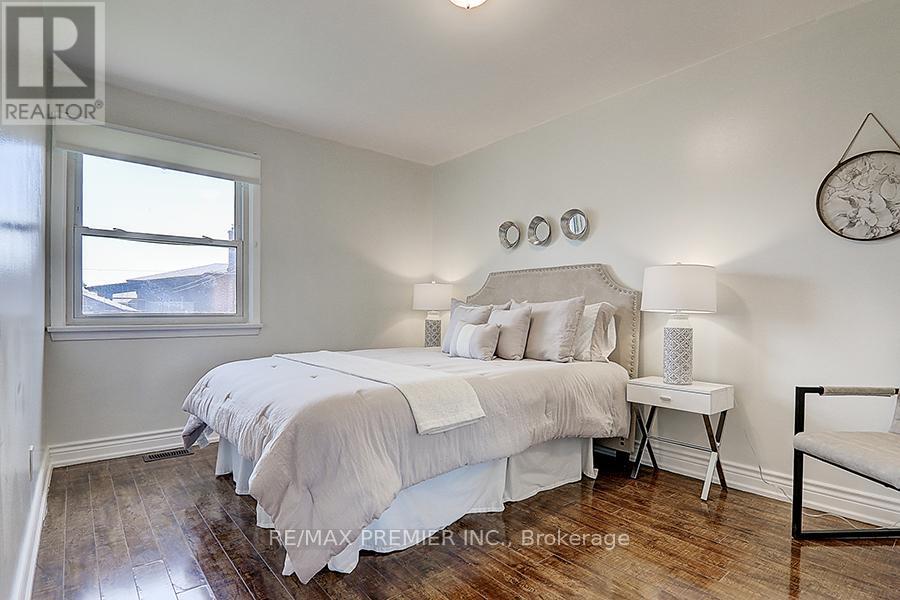42 Wilmont Drive Toronto, Ontario M3N 1N6
$1,548,800
Excellent investment location and own use. Renovated Detached Bungalow has Wide Lot Of 87X130 Irregular, Many Upgrades, 4 Bedrooms Main Flr + 4 Bedrooms In Basement, 2 Kitchens, Basement Has A Side Separate Entrance. Garage & Additional Parking Spaces. Private Backyard. Very Convenience Location, Near To Schools, Public Transit, Park, Supermarket & Shopping Plaza, Minutes From York University Campus. (id:58043)
Property Details
| MLS® Number | W9378400 |
| Property Type | Single Family |
| Neigbourhood | Jane and Finch |
| Community Name | Black Creek |
| ParkingSpaceTotal | 6 |
Building
| BathroomTotal | 3 |
| BedroomsAboveGround | 4 |
| BedroomsBelowGround | 4 |
| BedroomsTotal | 8 |
| Appliances | Water Heater, Dishwasher, Dryer, Range, Refrigerator, Stove, Washer |
| ArchitecturalStyle | Bungalow |
| BasementFeatures | Apartment In Basement, Separate Entrance |
| BasementType | N/a |
| ConstructionStyleAttachment | Detached |
| CoolingType | Central Air Conditioning |
| ExteriorFinish | Brick |
| FlooringType | Ceramic, Hardwood, Laminate |
| FoundationType | Unknown |
| HalfBathTotal | 1 |
| HeatingFuel | Natural Gas |
| HeatingType | Forced Air |
| StoriesTotal | 1 |
| Type | House |
| UtilityWater | Municipal Water |
Parking
| Attached Garage |
Land
| Acreage | No |
| Sewer | Sanitary Sewer |
| SizeDepth | 129 Ft ,7 In |
| SizeFrontage | 86 Ft ,6 In |
| SizeIrregular | 86.5 X 129.65 Ft ; 86.69 X 100.13 X 34.52 X 129.65 |
| SizeTotalText | 86.5 X 129.65 Ft ; 86.69 X 100.13 X 34.52 X 129.65 |
Rooms
| Level | Type | Length | Width | Dimensions |
|---|---|---|---|---|
| Basement | Bedroom | 4.88 m | 3.35 m | 4.88 m x 3.35 m |
| Basement | Bedroom | 4.04 m | 2.31 m | 4.04 m x 2.31 m |
| Basement | Bedroom | 2.84 m | 3.3 m | 2.84 m x 3.3 m |
| Basement | Kitchen | 5.43 m | 3.35 m | 5.43 m x 3.35 m |
| Basement | Bedroom | 3.12 m | 2.31 m | 3.12 m x 2.31 m |
| Main Level | Living Room | 5.97 m | 4.01 m | 5.97 m x 4.01 m |
| Main Level | Kitchen | 5.26 m | 2.51 m | 5.26 m x 2.51 m |
| Main Level | Bathroom | 1.78 m | 2.69 m | 1.78 m x 2.69 m |
| Main Level | Primary Bedroom | 4.04 m | 2.97 m | 4.04 m x 2.97 m |
| Main Level | Bedroom 2 | 2.97 m | 3.76 m | 2.97 m x 3.76 m |
| Main Level | Bedroom 3 | 2.34 m | 2.72 m | 2.34 m x 2.72 m |
| Main Level | Bedroom 4 | 2.69 m | 2.97 m | 2.69 m x 2.97 m |
https://www.realtor.ca/real-estate/27493645/42-wilmont-drive-toronto-black-creek-black-creek
Interested?
Contact us for more information
Bill Hong
Broker
9100 Jane St Bldg L #77
Vaughan, Ontario L4K 0A4










