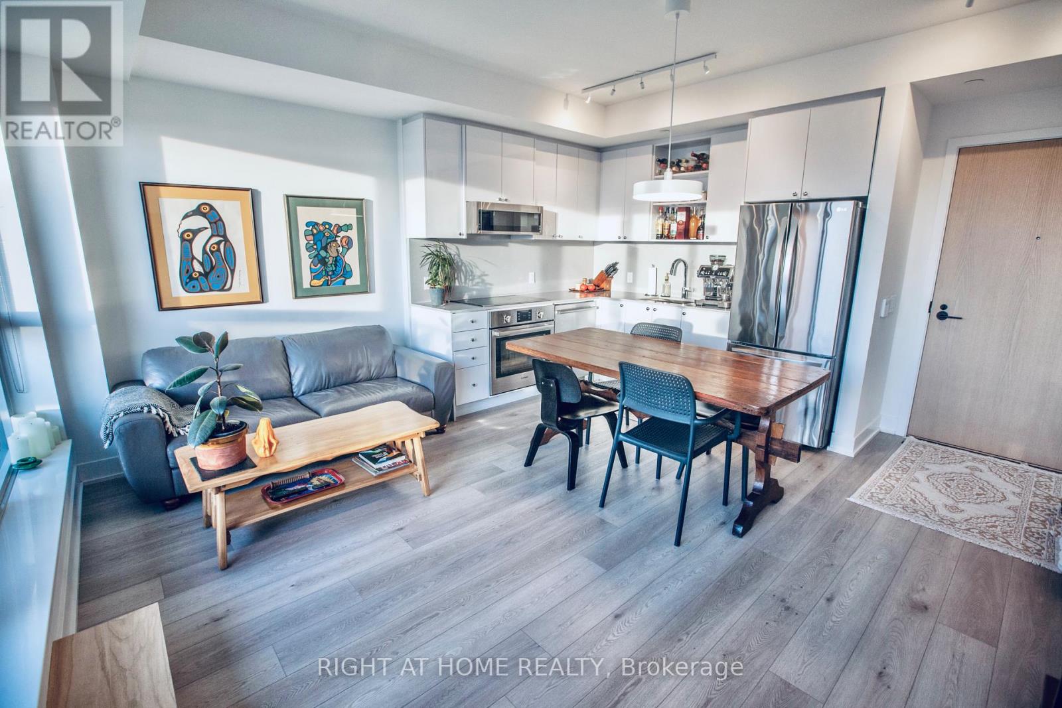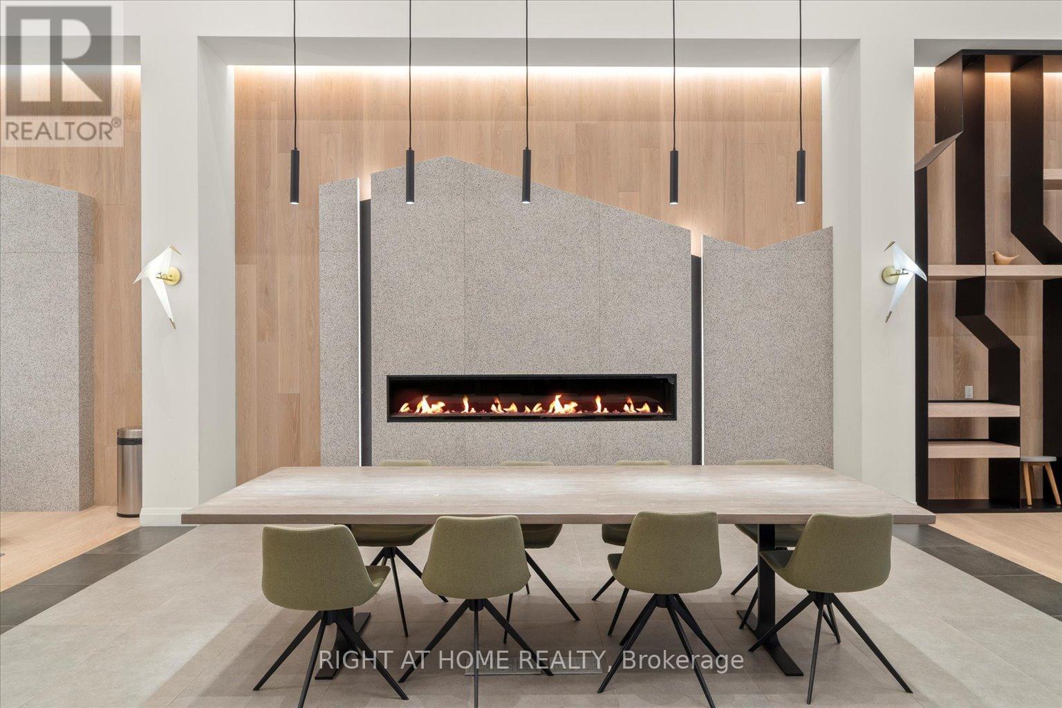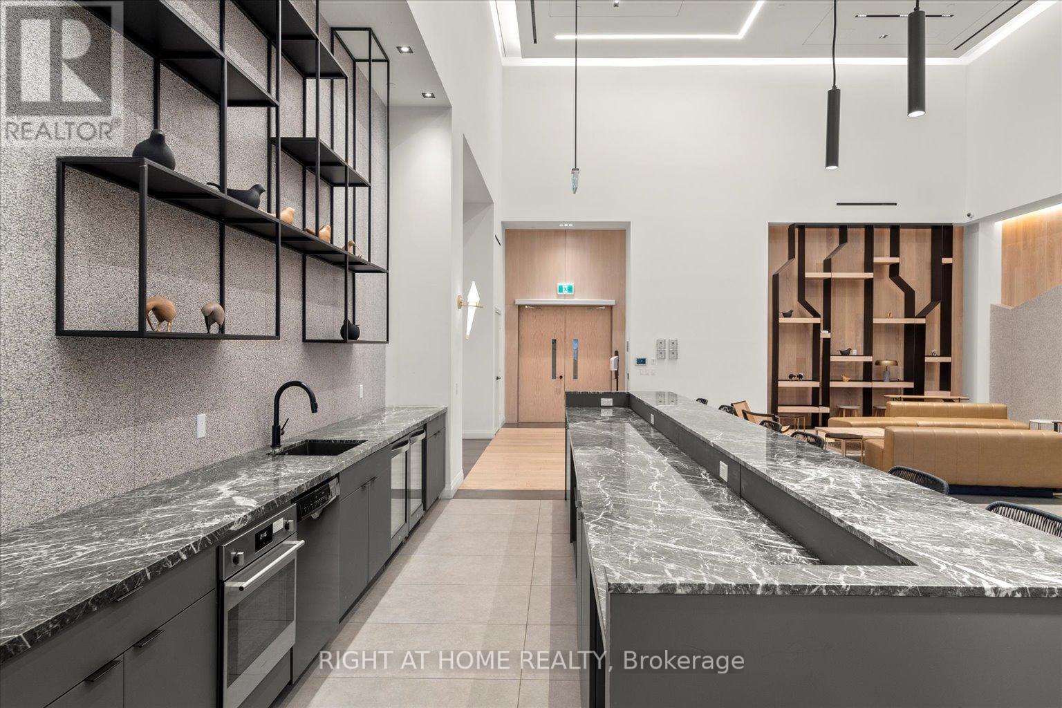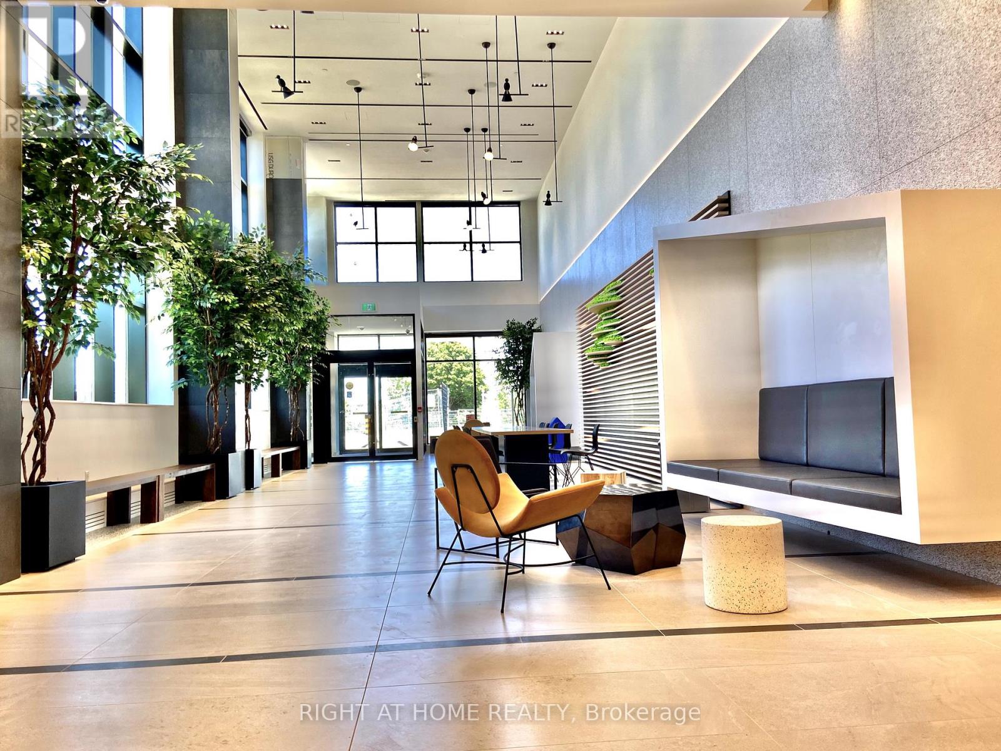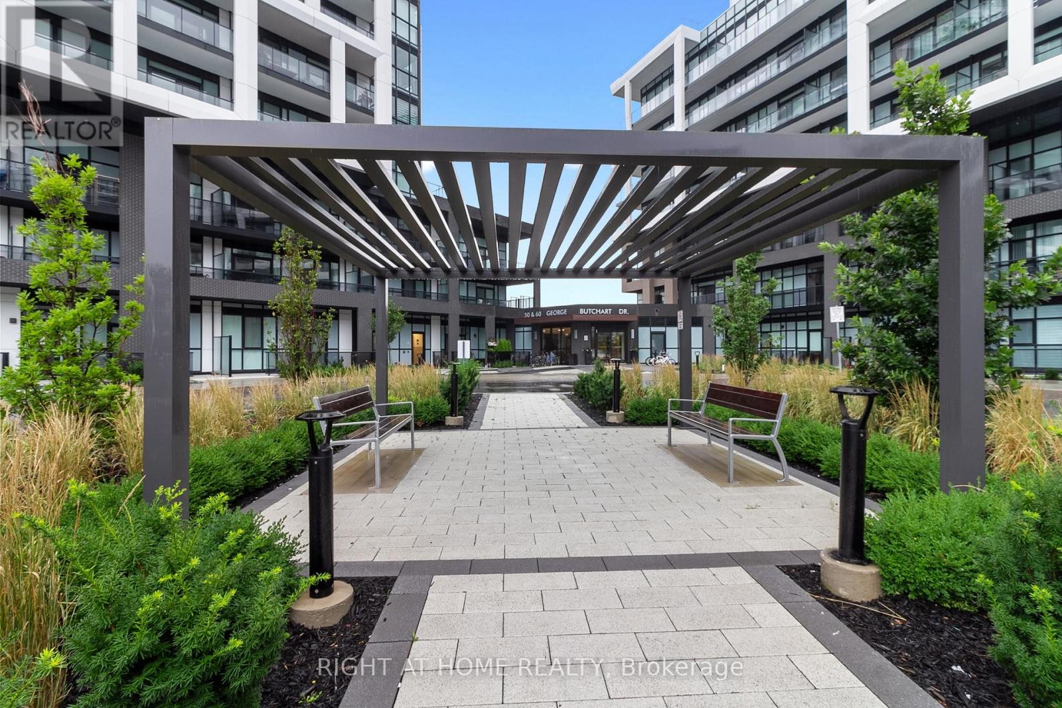420 - 60 George Butchart Drive Toronto, Ontario M3K 0E1
$2,600 Monthly
A must see! A One of A Kind 1+1 Bedroom Condo in the Prestigious & Resort like Saturday in the Park condos. This Premium Luxury Condominium is situated in the Gorgeous 270+ Acre Downsview Park & has a over 450sqft of private western exposer terrace which allows you to enjoy sunsets and Park views. Inside, the upgraded open concept and spacious kitchen is beautifully filled with light from the floor to ceiling windows and is complete with all stainless steel appliances including a beautiful built-in oven/counter top range, stunning stone counter tops and vinyl floors. The building features professional 24-Hour Concierge service, Incredible fully equiped Gym with Spinning bike room, yoga studio and TRX equipment/Heavy Bags, resort like party room that extends to an outdoor patio lined with cedar trees and has multiple Bbqs, Meeting & Billiards Rooms, Business Centre with WiFi, Kids Play Room, Bike Storage, Guest Suite, Visitor Parking, and Pet Wash Area. Public transit at your door step and walking distance to TTC Subway & GO Train. Mins to 401/400/427. Mins away from Humber River Hospital, Yorkdale Shopping Centre, York University and all the amenities of Downsview Park, (walking Trails, sports fields, skate parks, training centers...)perfect for outdoor enthusiasts. Can be leased unfurnished or furnished. (id:58043)
Property Details
| MLS® Number | W12033298 |
| Property Type | Single Family |
| Neigbourhood | Downsview |
| Community Name | Downsview-Roding-CFB |
| Amenities Near By | Hospital, Park, Public Transit |
| Community Features | Pet Restrictions |
| Features | Wooded Area, Carpet Free, In Suite Laundry |
| Parking Space Total | 1 |
Building
| Bathroom Total | 1 |
| Bedrooms Above Ground | 1 |
| Bedrooms Below Ground | 1 |
| Bedrooms Total | 2 |
| Age | 0 To 5 Years |
| Amenities | Party Room, Exercise Centre, Visitor Parking, Separate Heating Controls, Storage - Locker, Security/concierge |
| Appliances | Oven - Built-in, Range, Oven, Refrigerator |
| Cooling Type | Central Air Conditioning |
| Exterior Finish | Concrete, Brick Facing |
| Fire Protection | Controlled Entry, Alarm System, Monitored Alarm, Security System, Smoke Detectors |
| Flooring Type | Vinyl |
| Heating Fuel | Natural Gas |
| Heating Type | Forced Air |
| Size Interior | 600 - 699 Ft2 |
| Type | Apartment |
Parking
| Underground | |
| Garage |
Land
| Acreage | No |
| Land Amenities | Hospital, Park, Public Transit |
| Landscape Features | Landscaped |
| Surface Water | Lake/pond |
Rooms
| Level | Type | Length | Width | Dimensions |
|---|---|---|---|---|
| Main Level | Bedroom | 3.1 m | 3.2 m | 3.1 m x 3.2 m |
| Main Level | Kitchen | 4.5 m | 2.34 m | 4.5 m x 2.34 m |
| Main Level | Living Room | 4.5 m | 2.34 m | 4.5 m x 2.34 m |
Contact Us
Contact us for more information

Jason Elliott Barron
Salesperson
1396 Don Mills Rd Unit B-121
Toronto, Ontario M3B 0A7
(416) 391-3232
(416) 391-0319
www.rightathomerealty.com/



