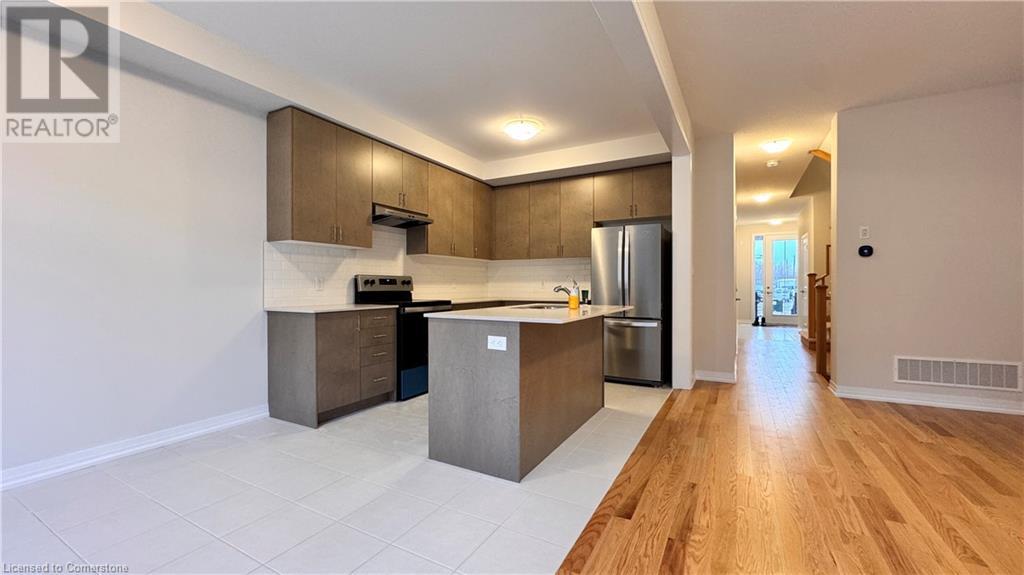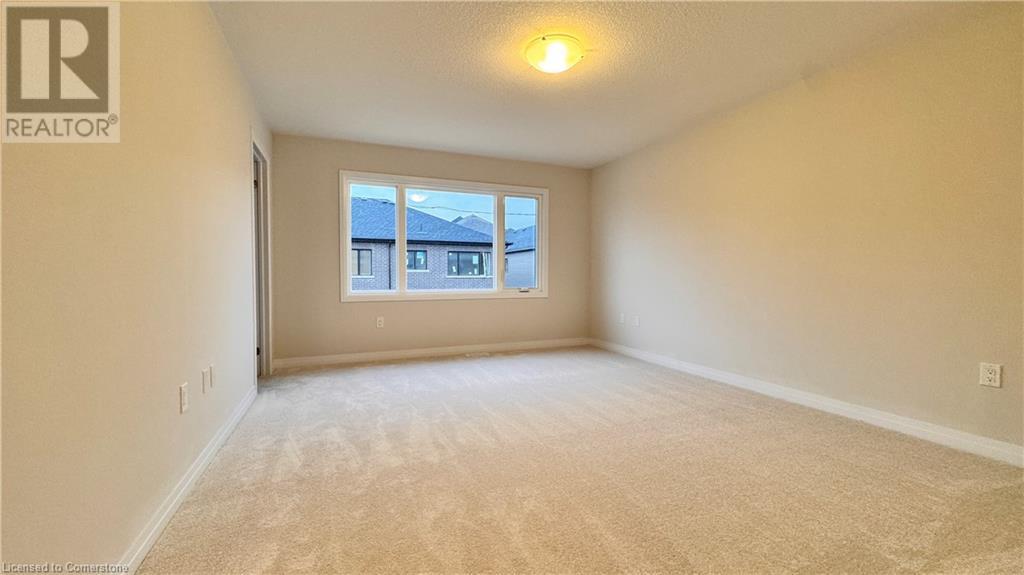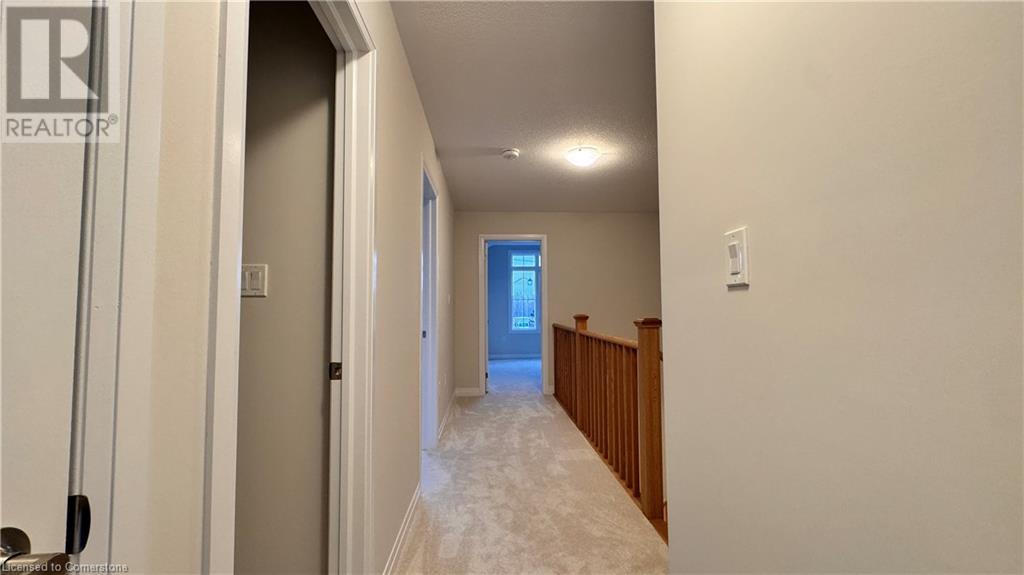420 Newman Drive Unit# 4 Cambridge, Ontario N1S 0E9
$2,700 Monthly
This brand new, never-lived-in, 3-bedroom, 2.5-bathroom townhome comes with 2 parking spaces Plus visitor parking. You can make this 1500+ sqft townhome your new home immediately, as it offers an open space layout and provides plenty of space for everyone. Enjoy your bright and open layout with large windows on the main floor. Upstairs you will find primary with 4-pc ensuite and walk in closet along with 2 additional large bedrooms and a shared full bath. This home Includes an unfinished basement where your laundry is located and additional space for storage and a cold room. It's conveniently located close to both Catholic and public schools and is right across from a $3 million bismark park for this community. The park will include a splash pad, dog park, skate park, and many other activities. This home comes with brand-new appliances and is move-in ready. (id:58043)
Property Details
| MLS® Number | 40680990 |
| Property Type | Single Family |
| AmenitiesNearBy | Park, Playground, Public Transit, Schools, Shopping |
| CommunityFeatures | Community Centre |
| Features | Sump Pump, Automatic Garage Door Opener |
| ParkingSpaceTotal | 2 |
Building
| BathroomTotal | 3 |
| BedroomsAboveGround | 3 |
| BedroomsTotal | 3 |
| Appliances | Dishwasher, Refrigerator, Stove, Water Softener |
| ArchitecturalStyle | 2 Level |
| BasementDevelopment | Unfinished |
| BasementType | Full (unfinished) |
| ConstructedDate | 2024 |
| ConstructionStyleAttachment | Attached |
| CoolingType | Central Air Conditioning |
| ExteriorFinish | Brick Veneer, Vinyl Siding |
| HalfBathTotal | 1 |
| HeatingFuel | Natural Gas |
| HeatingType | Forced Air |
| StoriesTotal | 2 |
| SizeInterior | 1522 Sqft |
| Type | Row / Townhouse |
| UtilityWater | Municipal Water |
Parking
| Attached Garage | |
| None |
Land
| Acreage | No |
| LandAmenities | Park, Playground, Public Transit, Schools, Shopping |
| Sewer | Municipal Sewage System |
| SizeDepth | 95 Ft |
| SizeFrontage | 20 Ft |
| SizeTotalText | Under 1/2 Acre |
| ZoningDescription | Rm3 |
Rooms
| Level | Type | Length | Width | Dimensions |
|---|---|---|---|---|
| Second Level | 4pc Bathroom | Measurements not available | ||
| Second Level | Bedroom | 10'0'' x 8'6'' | ||
| Second Level | Bedroom | 9'0'' x 9'4'' | ||
| Second Level | Other | Measurements not available | ||
| Second Level | Full Bathroom | Measurements not available | ||
| Second Level | Primary Bedroom | 12'0'' x 12'6'' | ||
| Lower Level | Utility Room | Measurements not available | ||
| Lower Level | Den | 10'0'' x 10'6'' | ||
| Main Level | Bonus Room | 7'7'' x 6'0'' | ||
| Main Level | 2pc Bathroom | Measurements not available | ||
| Main Level | Living Room/dining Room | 13' x 12'5'' | ||
| Main Level | Kitchen | 8'4'' x 14'2'' |
https://www.realtor.ca/real-estate/27687295/420-newman-drive-unit-4-cambridge
Interested?
Contact us for more information
Ammad Khan
Salesperson
901 Victoria Street N., Suite B
Kitchener, Ontario N2B 3C3





















