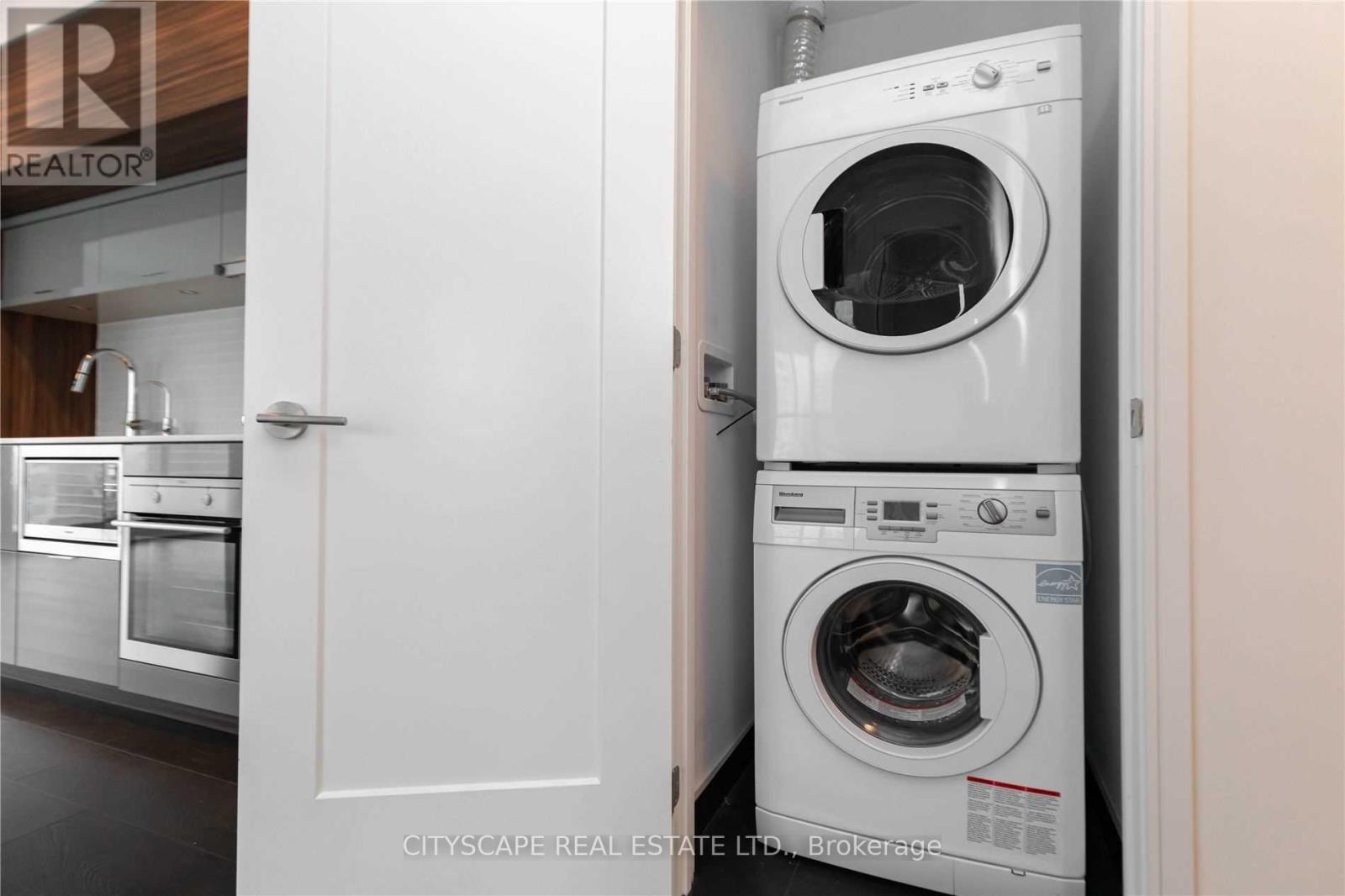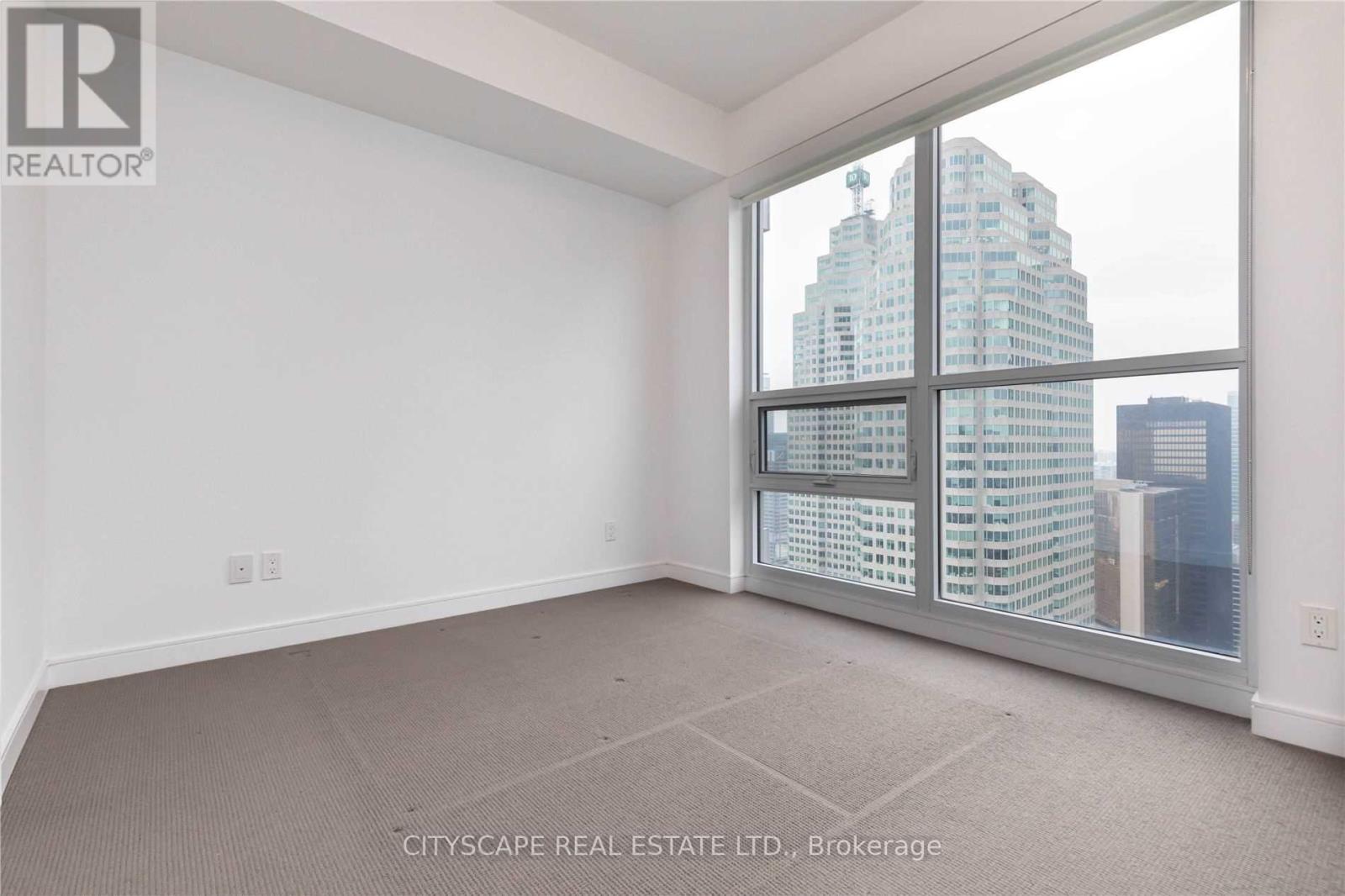4202 - 88 Scott Street Toronto, Ontario M5E 0A9
$2,743 Monthly
Premium High Floor Suite With Panoramic City Views.Lots Of Natural Light & Sparkling City Lights By Night.750Sft Of The Functional Layout. West Exposure. Floor To Ceiling Windows. Modern Sleek Kitchen With A W/Breakfast Bar & Quality Finishes. Den Can Be Used As Office Space Or 2nd Bedroom. Ensuite Laundry. The Tenant Pays For Hydro, Hvac, And Water. Pet Friendly. Parking and locker at additional costs. **** EXTRAS **** Top Of The Line B/I Appliances: Leibherr Fridge, Aeg Stove & Oven, Rangehood, Panasonic Microwave, F&P Dishwasher, Laundry, Water Filter, Light Fixture, Window Blinds, Excellent Amenities: Gym, Indoor Pool, Rooftop Party Rooms, Concierge (id:58043)
Property Details
| MLS® Number | C11908126 |
| Property Type | Single Family |
| Community Name | Church-Yonge Corridor |
| AmenitiesNearBy | Hospital, Park, Public Transit |
| CommunityFeatures | Pet Restrictions |
| Features | Balcony |
| ParkingSpaceTotal | 1 |
| PoolType | Indoor Pool |
Building
| BathroomTotal | 1 |
| BedroomsAboveGround | 1 |
| BedroomsBelowGround | 1 |
| BedroomsTotal | 2 |
| Amenities | Security/concierge, Exercise Centre, Party Room |
| CoolingType | Central Air Conditioning |
| ExteriorFinish | Concrete |
| FlooringType | Laminate, Carpeted |
| HeatingFuel | Natural Gas |
| HeatingType | Forced Air |
| SizeInterior | 699.9943 - 798.9932 Sqft |
| Type | Apartment |
Parking
| Underground |
Land
| Acreage | No |
| LandAmenities | Hospital, Park, Public Transit |
Rooms
| Level | Type | Length | Width | Dimensions |
|---|---|---|---|---|
| Main Level | Foyer | Measurements not available | ||
| Main Level | Living Room | 5.09 m | 3.72 m | 5.09 m x 3.72 m |
| Main Level | Dining Room | 5.09 m | 3.72 m | 5.09 m x 3.72 m |
| Main Level | Kitchen | 3.56 m | 3.35 m | 3.56 m x 3.35 m |
| Main Level | Primary Bedroom | 3.23 m | 3.02 m | 3.23 m x 3.02 m |
| Main Level | Den | 3.14 m | 3.02 m | 3.14 m x 3.02 m |
| Main Level | Laundry Room | Measurements not available | ||
| Main Level | Bathroom | Measurements not available |
Interested?
Contact us for more information
Nasruddin Jabrani
Salesperson
885 Plymouth Dr #2
Mississauga, Ontario L5V 0B5


















