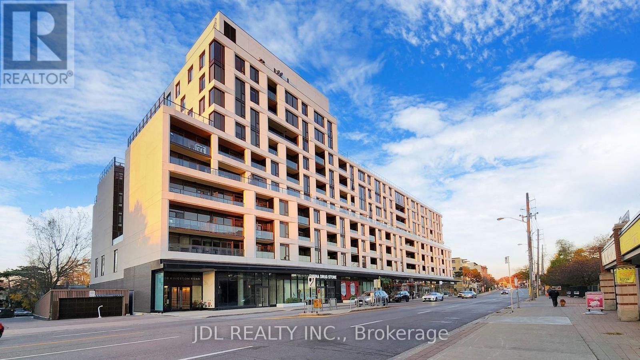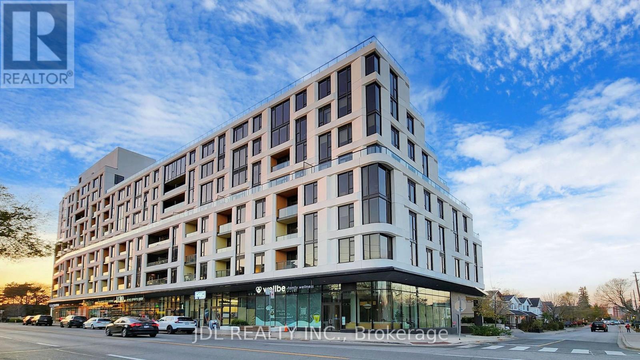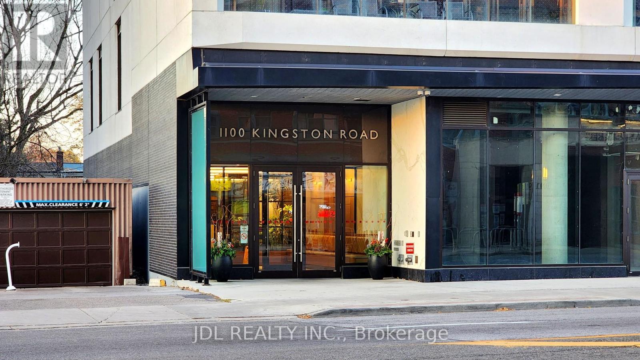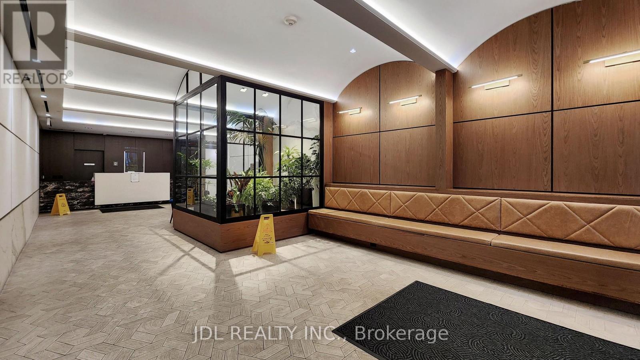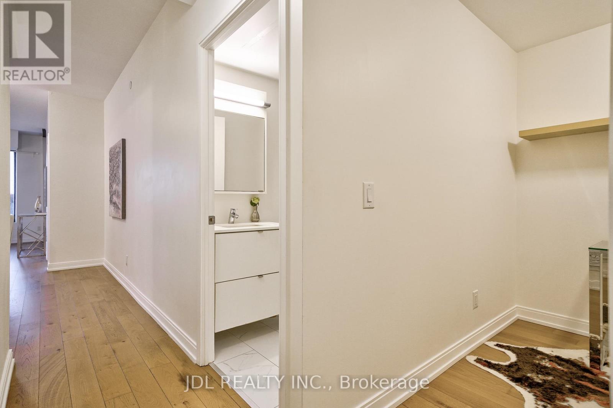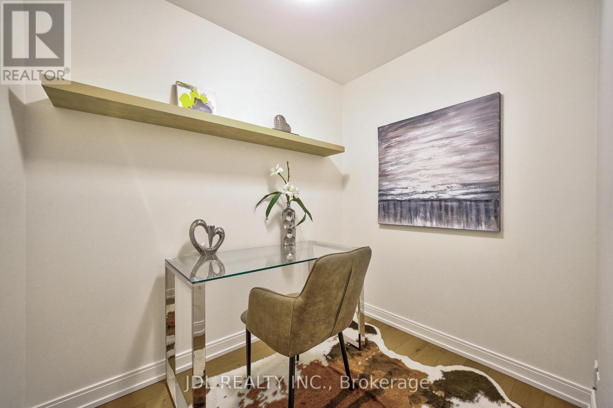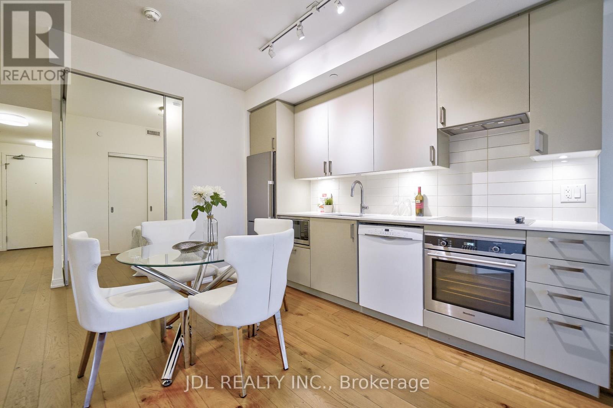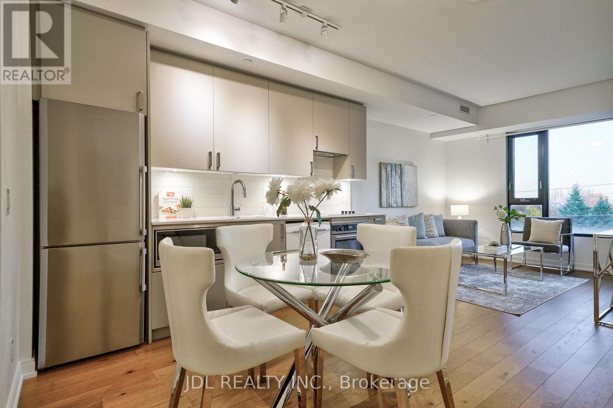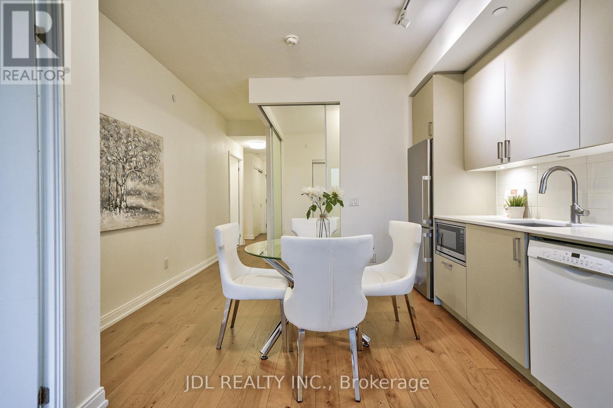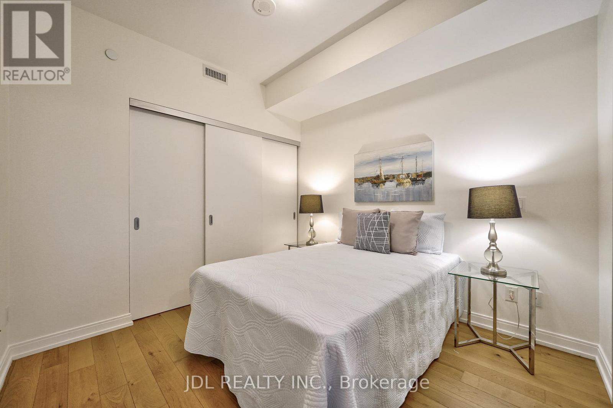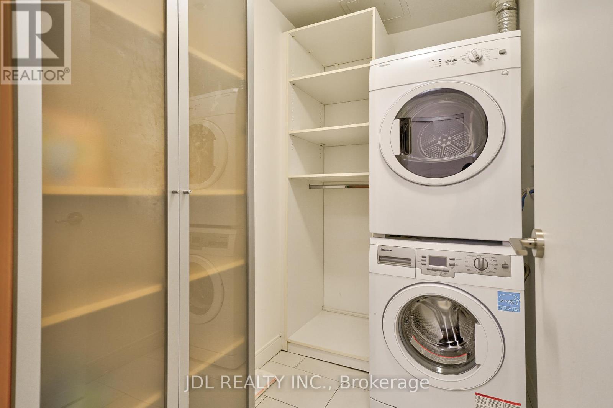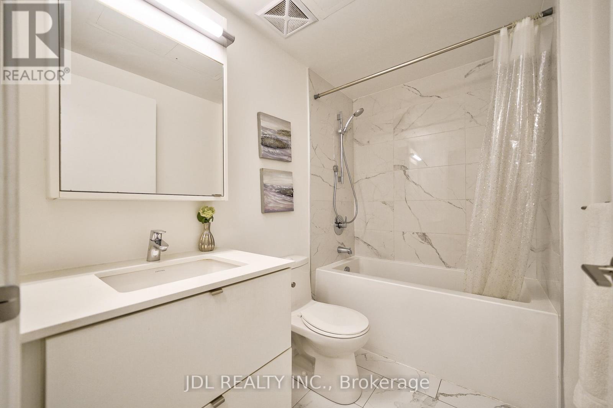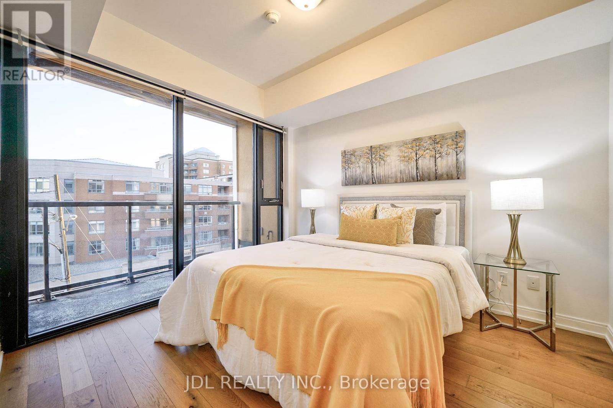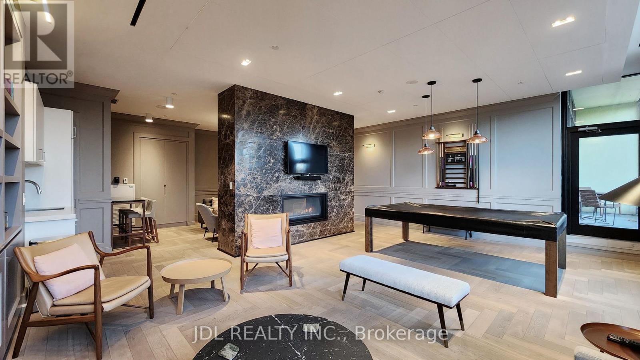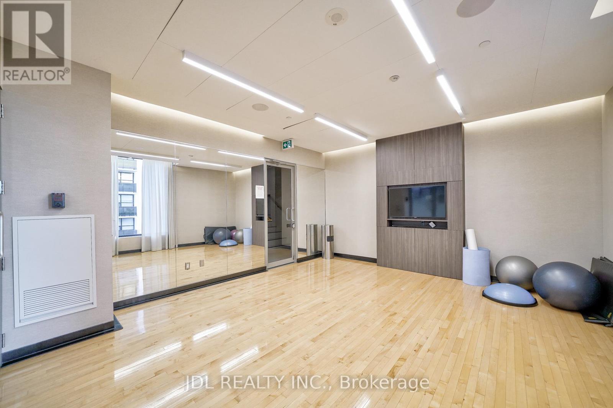423 - 1100 Kingston Road Toronto, Ontario M1N 1N4
$2,800 Monthly
Sunny South Facing Suite***Upper Beach Lifestyle***Large 2+1 Bedroom & 2 Full Baths & Den(Work From Home)***Plenty Of Closet Space***9 Feet Ceiling***Underground Parking***Walk To Beach/Water Plant***Street Car To Downtown***Community Space For Entertaining/Gym/Yoga Rm/Dining & Party Rm/Guest Rm***Blantyre Park With Pool & Outdoor Rink & Playground*** Downstair Lcbo /Tim Hortons/Pubs***Fantastic Neighbourhood With Fantastic Elemental & High School. (id:58043)
Property Details
| MLS® Number | E12197171 |
| Property Type | Single Family |
| Neigbourhood | Scarborough |
| Community Name | Birchcliffe-Cliffside |
| Community Features | Pets Not Allowed |
| Features | Balcony |
| Parking Space Total | 1 |
Building
| Bathroom Total | 2 |
| Bedrooms Above Ground | 2 |
| Bedrooms Below Ground | 1 |
| Bedrooms Total | 3 |
| Appliances | Dishwasher, Dryer, Microwave, Stove, Washer, Refrigerator |
| Cooling Type | Central Air Conditioning |
| Exterior Finish | Concrete |
| Flooring Type | Hardwood |
| Heating Fuel | Natural Gas |
| Heating Type | Heat Pump |
| Type | Apartment |
Parking
| Underground | |
| Garage |
Land
| Acreage | No |
Rooms
| Level | Type | Length | Width | Dimensions |
|---|---|---|---|---|
| Main Level | Kitchen | 6.61 m | 4.51 m | 6.61 m x 4.51 m |
| Main Level | Dining Room | 6.61 m | 4.51 m | 6.61 m x 4.51 m |
| Main Level | Living Room | 6.61 m | 4.51 m | 6.61 m x 4.51 m |
| Main Level | Primary Bedroom | 3.05 m | 3.34 m | 3.05 m x 3.34 m |
| Main Level | Bedroom 2 | 2.74 m | 3.23 m | 2.74 m x 3.23 m |
| Main Level | Den | 2.59 m | 1.73 m | 2.59 m x 1.73 m |
Contact Us
Contact us for more information
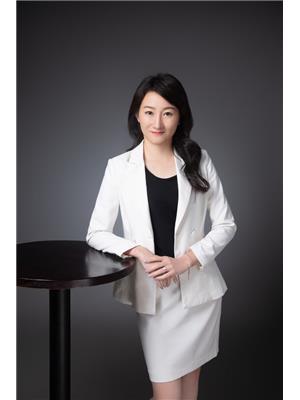
Ivory Tingting Wang
Broker
105 - 95 Mural Street
Richmond Hill, Ontario L4B 3G2
(905) 731-2266
(905) 731-8076
www.jdlrealty.ca/


