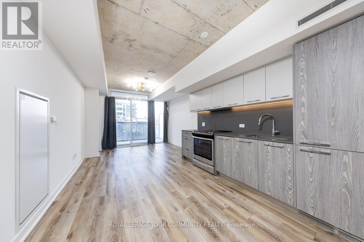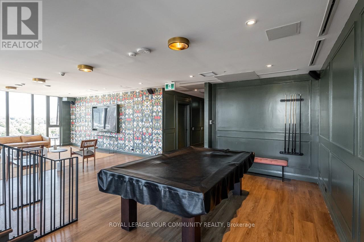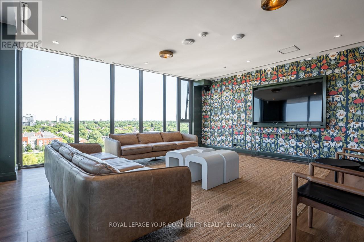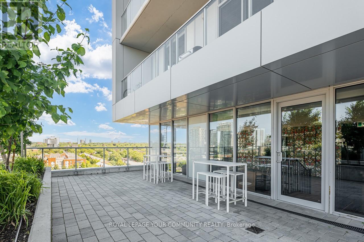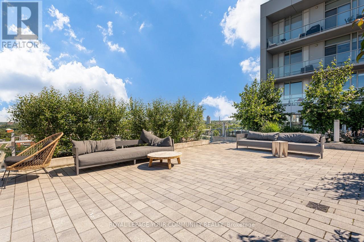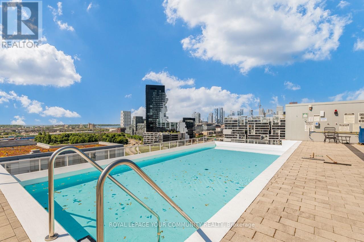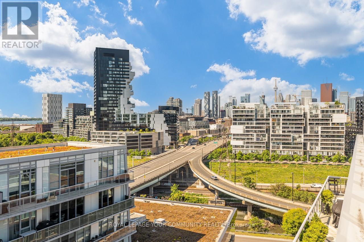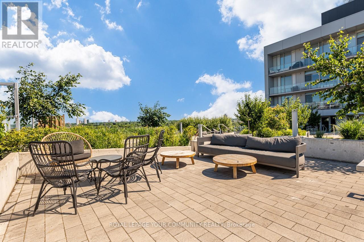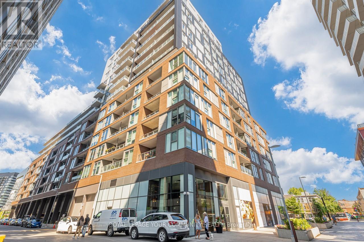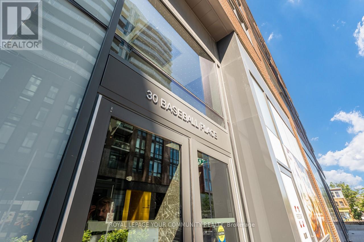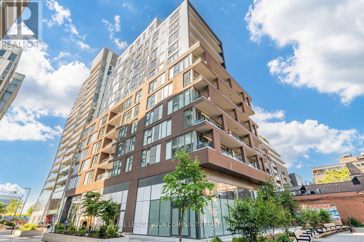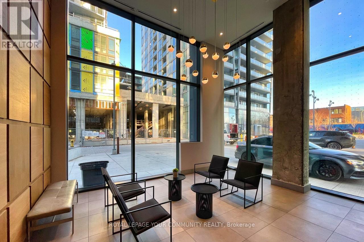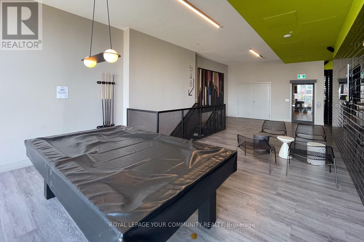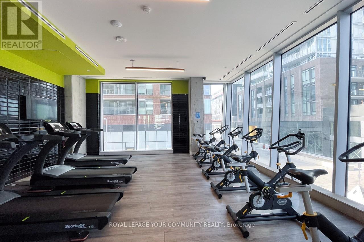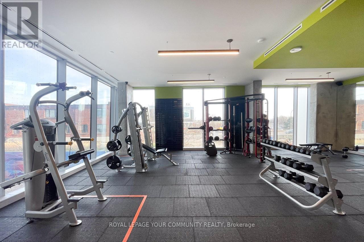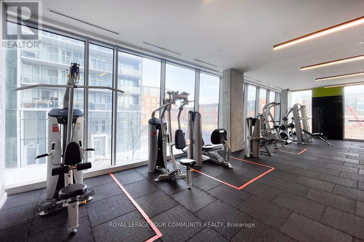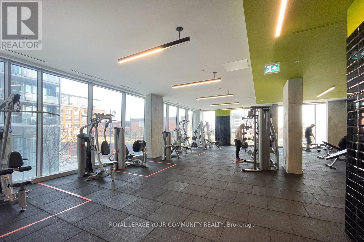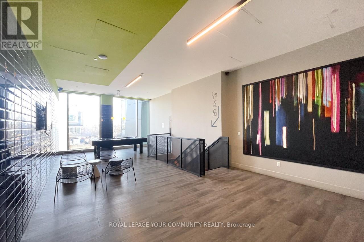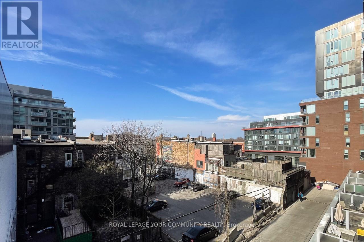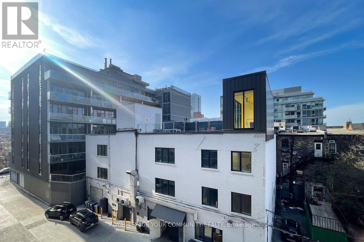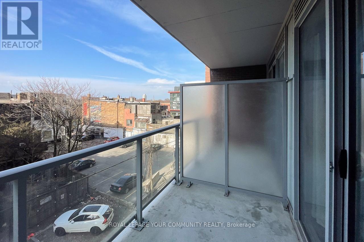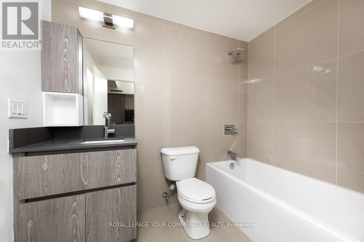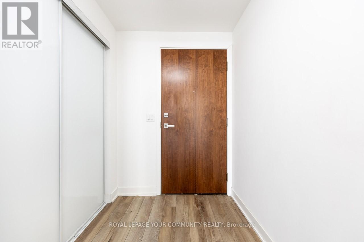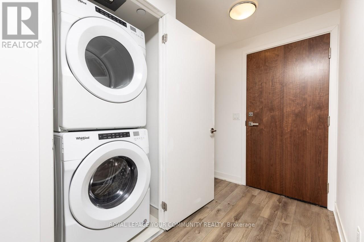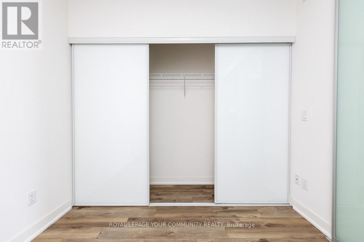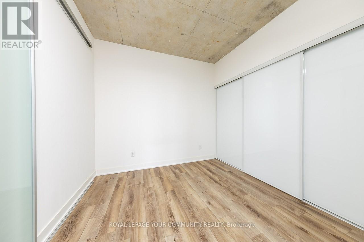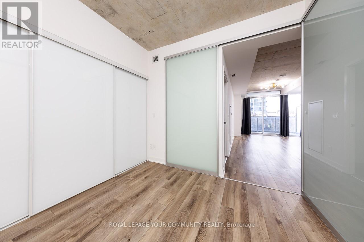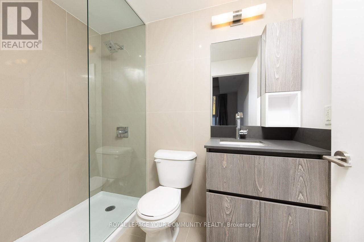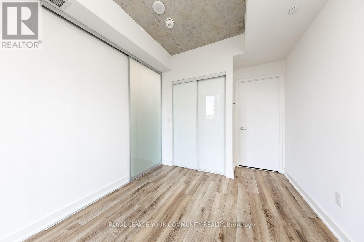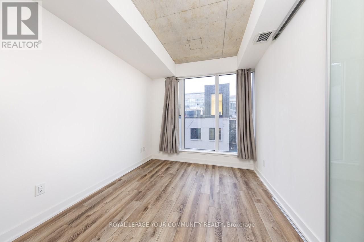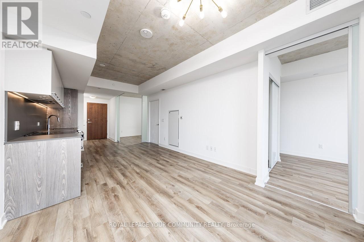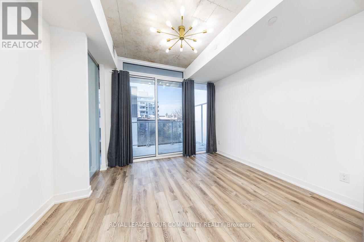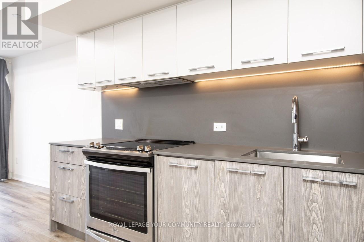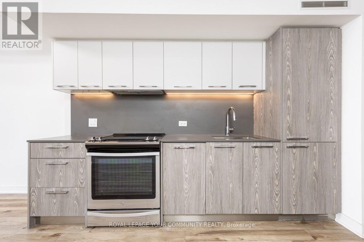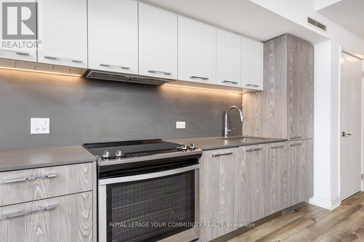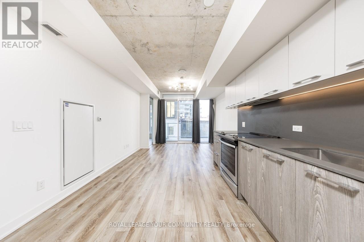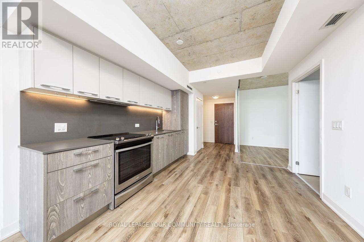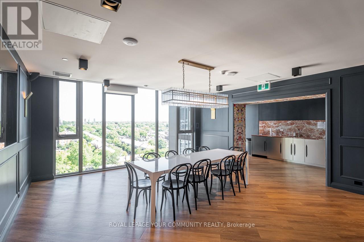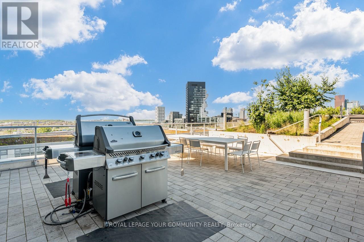423 - 30 Baseball Place Toronto, Ontario M4M 0E8
$2,900 Monthly
Bigger Size Of Total 740sqft (690sq ft Unit + 50sq ft Balcony) 2 Bedroom, 2 Bathroom With 1 Parking Included Unit In Prime Leslieville Area. European Kitchen With Integrated Appliances, Stone Countertops Stunning Finished And Exposed Industrial Loft Vibe Style Concrete Ceilings Throughout. Enjoy Outdoor Rooftop Pool And Sundeck, Fitness Centre & Private Party Lounge. Steps To Tons Of Restaurants, The Iconic Broadview Hotel, Cafes, Shops, Public Transit And Easy Access With DVP. Unit Will Be Professionally cleaned Before Move-In. (id:58043)
Property Details
| MLS® Number | E12212700 |
| Property Type | Single Family |
| Neigbourhood | Toronto—Danforth |
| Community Name | South Riverdale |
| Community Features | Pets Not Allowed |
| Features | Balcony |
| Parking Space Total | 1 |
Building
| Bathroom Total | 2 |
| Bedrooms Above Ground | 2 |
| Bedrooms Total | 2 |
| Age | 0 To 5 Years |
| Appliances | Dishwasher, Dryer, Stove, Washer, Window Coverings, Refrigerator |
| Cooling Type | Central Air Conditioning |
| Exterior Finish | Concrete |
| Flooring Type | Laminate |
| Heating Fuel | Natural Gas |
| Heating Type | Forced Air |
| Size Interior | 600 - 699 Ft2 |
| Type | Apartment |
Parking
| Underground | |
| Garage |
Land
| Acreage | No |
Rooms
| Level | Type | Length | Width | Dimensions |
|---|---|---|---|---|
| Flat | Living Room | 3.5113 m | 6.4008 m | 3.5113 m x 6.4008 m |
| Flat | Dining Room | 3.5113 m | 6.4008 m | 3.5113 m x 6.4008 m |
| Flat | Kitchen | 3.048 m | 3.048 m | 3.048 m x 3.048 m |
| Flat | Kitchen | 2.7432 m | 3.2004 m | 2.7432 m x 3.2004 m |
| Flat | Primary Bedroom | 2.7432 m | 3.2004 m | 2.7432 m x 3.2004 m |
| Flat | Bedroom 2 | 2.8956 m | 2.7432 m | 2.8956 m x 2.7432 m |
Contact Us
Contact us for more information

Terry Jung
Salesperson
www.terryjung.ca/
8854 Yonge Street
Richmond Hill, Ontario L4C 0T4
(905) 731-2000
(905) 886-7556


