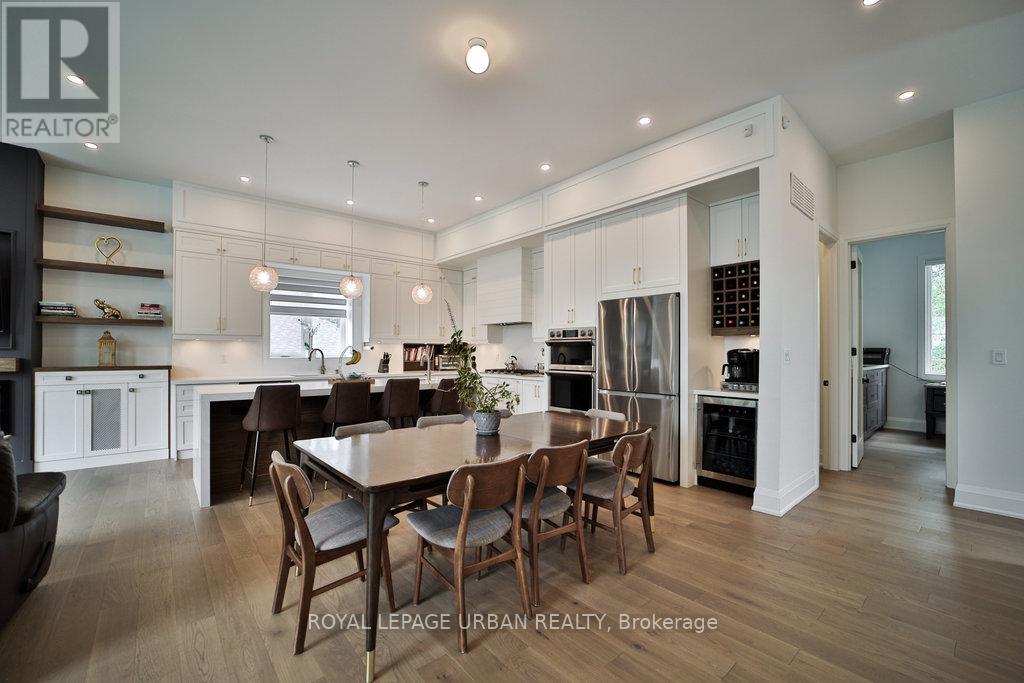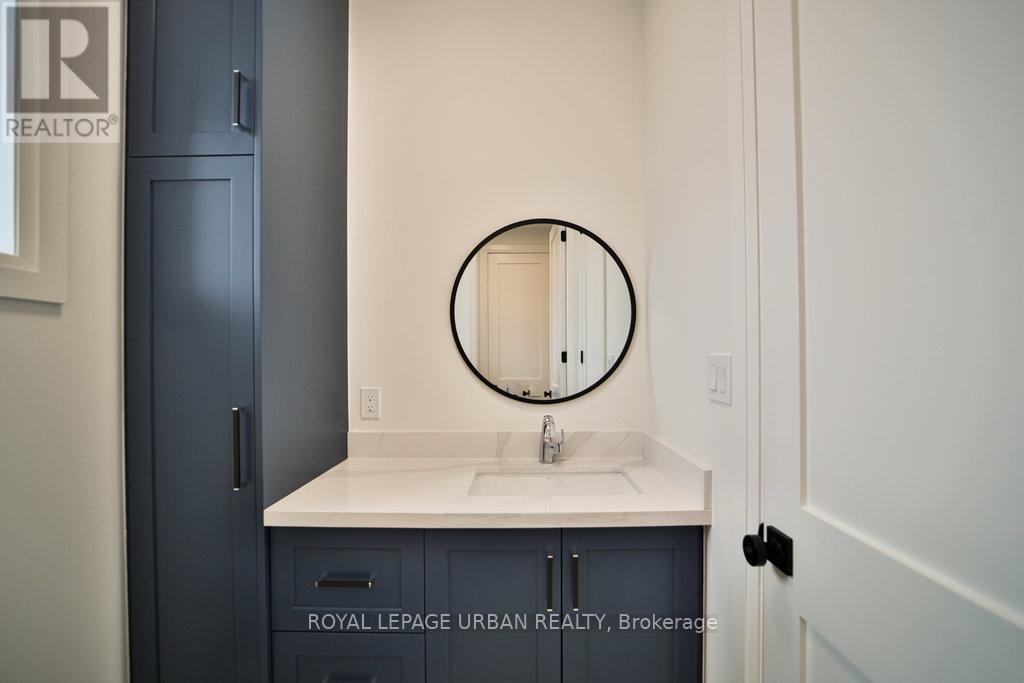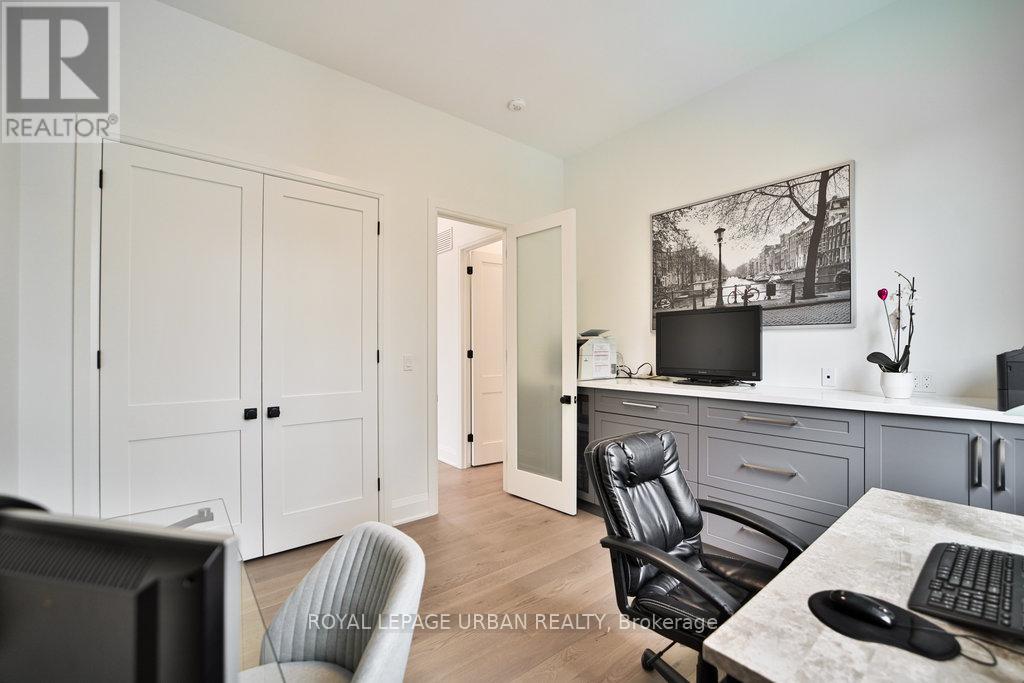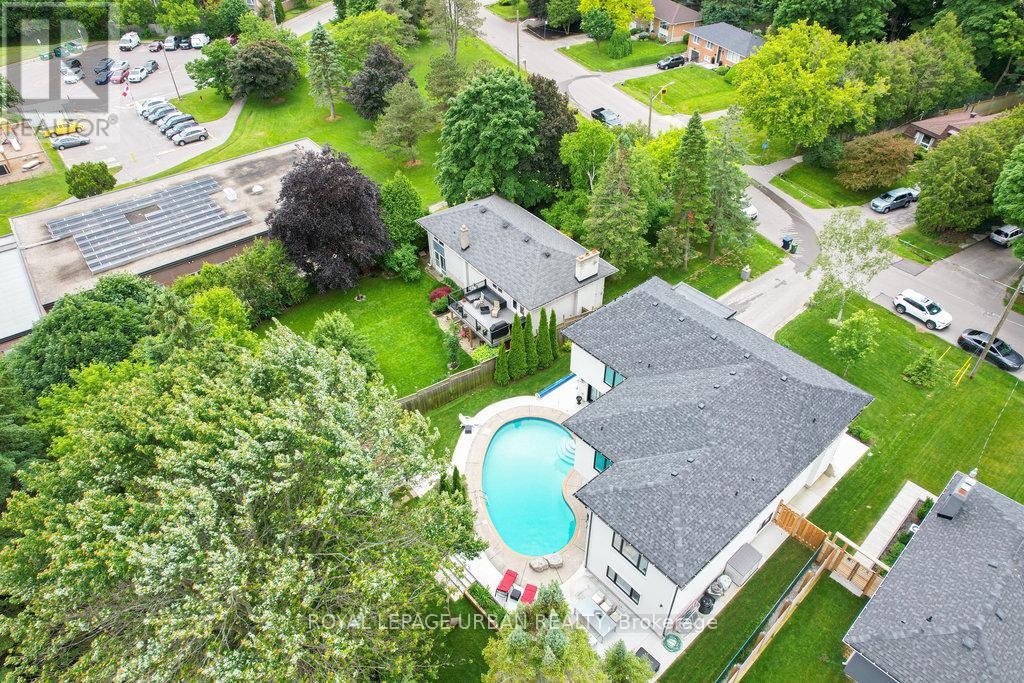423 Friendship Avenue Toronto (Rouge), Ontario M1C 2X8
$2,398,000
Fabulous Living On Friendship! Welcome To This Exquisite 3,600+ Sq Ft Residence, Featuring 4+2 Bedrooms And Showcasing Unparalleled Luxury Upgrades And Exceptional Craftsmanship, No Expense Spared! This Charming Raised Bungalow Is Nestled In The Serene And Family-friendly Rouge Neighborhood. Prepare To Be Impressed With Its Soaring 10'10"" Smooth Ceilings, Custom Millwork, Bespoke Built-ins, And Rich Hardwood Flooring Throughout The Main Floor. Cook Up A Storm In Your Modern Gourmet Kitchen, Complete With An Expansive Island Adorned With Stunning Quartz Counters, Extended Custom Cabinetry, Elegant Valance Lighting, Ambient Pot Lights, And A Stylish Backsplash. All Of This Is Complemented By A State-of-the-art Monitored Home Alarm System And Exterior Cameras For Added Security. Fantastic Basement With Soaring Ceilings, Separate Entrance, And Modern Kitchen, Making For A Perfect In-law Or Nanny Suite (can Be Made Totally Private). Soak Up The Sun In Your Private Backyard Retreat, Relaxing Oasis Complete With A Beautiful Pool And Ample Space For All Your Summer BBQs! (id:58043)
Property Details
| MLS® Number | E9295437 |
| Property Type | Single Family |
| Neigbourhood | Rouge Hill |
| Community Name | Rouge E10 |
| Features | Carpet Free |
| ParkingSpaceTotal | 6 |
| PoolType | Inground Pool |
Building
| BathroomTotal | 6 |
| BedroomsAboveGround | 4 |
| BedroomsBelowGround | 2 |
| BedroomsTotal | 6 |
| Appliances | Dishwasher, Dryer, Garage Door Opener, Refrigerator, Stove, Washer, Window Coverings |
| ArchitecturalStyle | Raised Bungalow |
| BasementDevelopment | Finished |
| BasementFeatures | Walk Out |
| BasementType | N/a (finished) |
| ConstructionStyleAttachment | Detached |
| CoolingType | Central Air Conditioning |
| ExteriorFinish | Stucco |
| FireplacePresent | Yes |
| FlooringType | Hardwood |
| FoundationType | Block |
| HalfBathTotal | 1 |
| HeatingFuel | Natural Gas |
| HeatingType | Forced Air |
| StoriesTotal | 1 |
| Type | House |
| UtilityWater | Municipal Water |
Parking
| Garage |
Land
| Acreage | No |
| Sewer | Sanitary Sewer |
| SizeDepth | 152 Ft ,9 In |
| SizeFrontage | 67 Ft ,3 In |
| SizeIrregular | 67.33 X 152.75 Ft ; Lot Irregular Survey Attached |
| SizeTotalText | 67.33 X 152.75 Ft ; Lot Irregular Survey Attached |
Rooms
| Level | Type | Length | Width | Dimensions |
|---|---|---|---|---|
| Basement | Family Room | 6.15 m | 6.84 m | 6.15 m x 6.84 m |
| Basement | Bedroom | 4.96 m | 4.53 m | 4.96 m x 4.53 m |
| Basement | Bedroom | 4.49 m | 5.13 m | 4.49 m x 5.13 m |
| Basement | Kitchen | 3.88 m | 2.87 m | 3.88 m x 2.87 m |
| Basement | Laundry Room | 2.6 m | 1.29 m | 2.6 m x 1.29 m |
| Main Level | Kitchen | 7.14 m | 3.99 m | 7.14 m x 3.99 m |
| Main Level | Dining Room | 7.14 m | 3.99 m | 7.14 m x 3.99 m |
| Main Level | Family Room | 7.14 m | 4.98 m | 7.14 m x 4.98 m |
| Main Level | Primary Bedroom | 4.96 m | 3.76 m | 4.96 m x 3.76 m |
| Main Level | Bedroom 2 | 3.79 m | 3.42 m | 3.79 m x 3.42 m |
| Main Level | Bedroom 3 | 3.34 m | 2.75 m | 3.34 m x 2.75 m |
| Main Level | Bedroom 4 | 3.88 m | 3.96 m | 3.88 m x 3.96 m |
https://www.realtor.ca/real-estate/27355155/423-friendship-avenue-toronto-rouge-rouge-e10
Interested?
Contact us for more information
Anna Michaelidis
Broker of Record
840 Pape Avenue
Toronto, Ontario M4K 3T6
Steve Kotaridis
Salesperson
840 Pape Avenue
Toronto, Ontario M4K 3T6








































