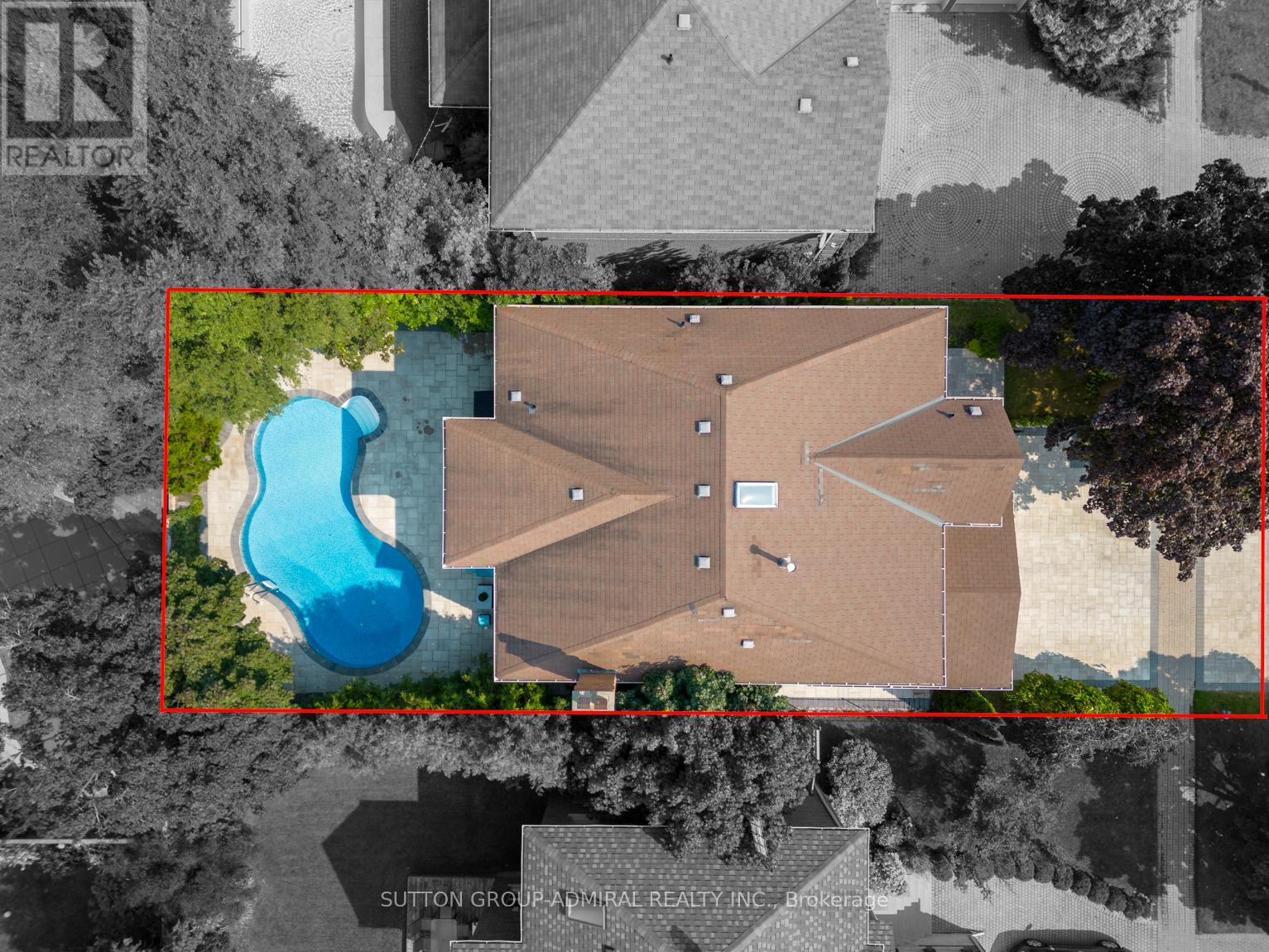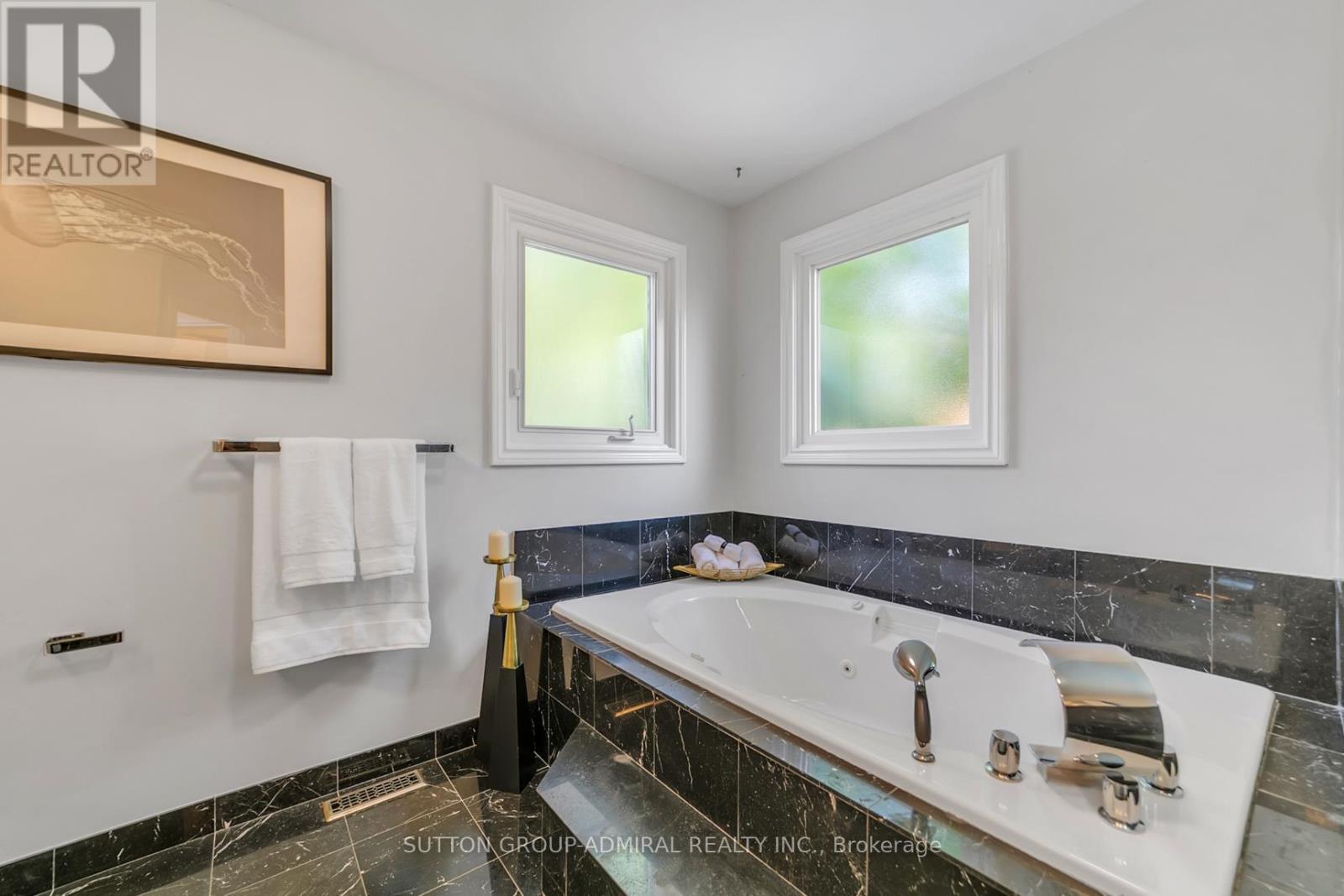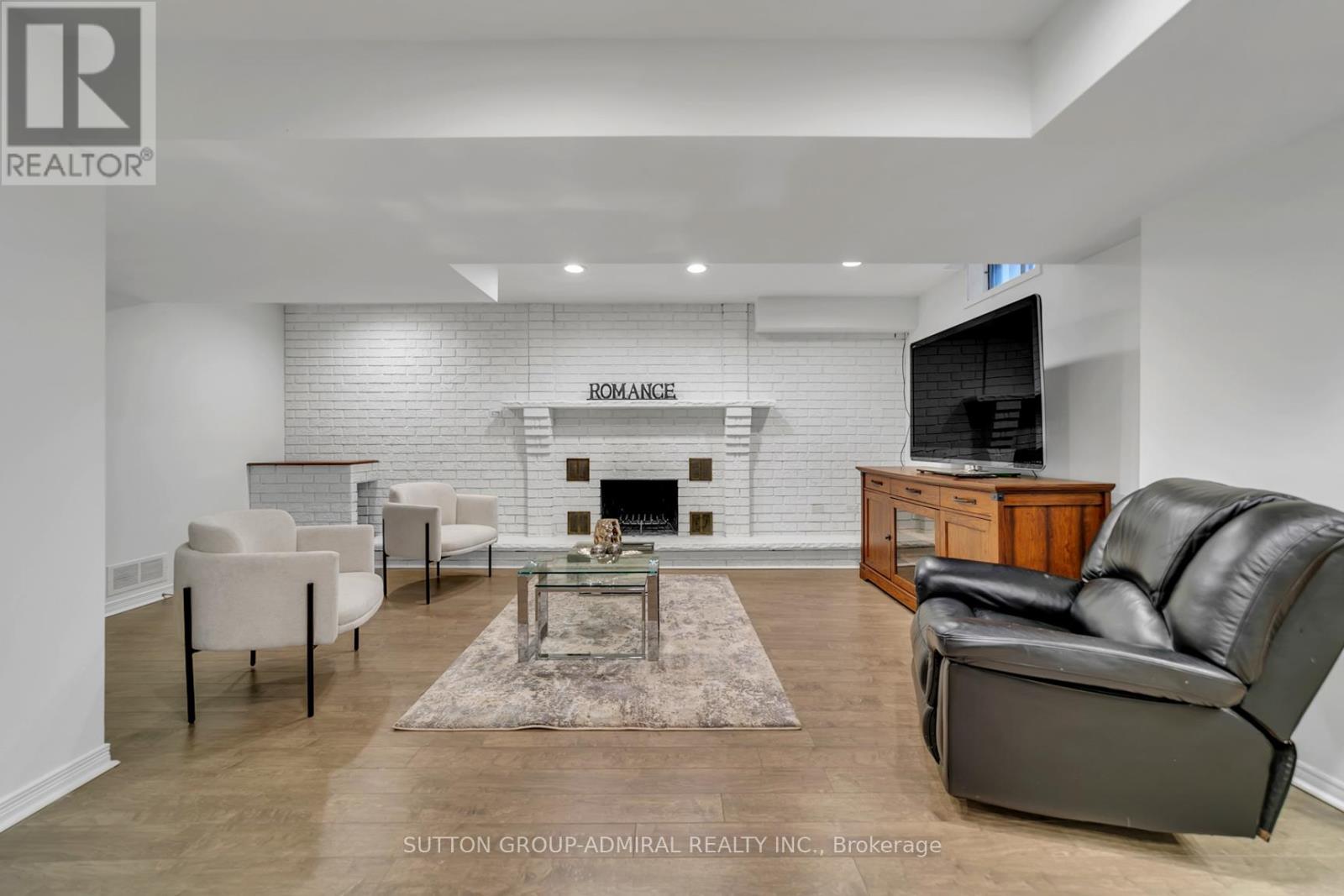423 Mill Street Richmond Hill (Mill Pond), Ontario L4C 7X4
$1,988,000
Experience luxury and modern living in the coveted Mill Pond Heritage Estate! This newly2.5% PLUS HST4164renovated home boasts high-end finishes and thoughtful updates throughout. The main floor is highlighted by premium large-format Spanish tiles, smart heated flooring, and brand-new hardwood. Relax by the high-end electric fireplace, set against a stunning wood slat panelled media wall. The custom powder room features Italian Onyx slabs, and two fully equipped kitchens (one on the main floor and one in the basement) offer full appliances and convenient accessories. Enjoy a cozy wood-burning fireplace and built-in fan in the basement. The upper level includes 4 spacious bedrooms, new hardwood flooring, and a skylight. Outside, you'll find a newly interlocked driveway, backyard, and sides, complemented by natural stone steps, in-ground lighting, and an up **** EXTRAS **** swimming pool with a new liner, pump, and saltwater system. Additional features include smart toilets with wash, dry, and heated seat functions,custom stairs and railings, numerous new pot lights (some smart), and smart exterior lighting. (id:58043)
Open House
This property has open houses!
2:00 pm
Ends at:4:00 pm
2:00 pm
Ends at:4:00 pm
Property Details
| MLS® Number | N9352172 |
| Property Type | Single Family |
| Community Name | Mill Pond |
| ParkingSpaceTotal | 6 |
| PoolType | Inground Pool |
Building
| BathroomTotal | 5 |
| BedroomsAboveGround | 4 |
| BedroomsBelowGround | 1 |
| BedroomsTotal | 5 |
| Appliances | Blinds, Cooktop, Dishwasher, Dryer, Hood Fan, Microwave, Oven, Refrigerator, Washer |
| BasementDevelopment | Finished |
| BasementType | N/a (finished) |
| ConstructionStyleAttachment | Detached |
| CoolingType | Central Air Conditioning |
| ExteriorFinish | Brick |
| FlooringType | Porcelain Tile, Laminate, Hardwood |
| HalfBathTotal | 1 |
| HeatingFuel | Natural Gas |
| HeatingType | Forced Air |
| StoriesTotal | 2 |
| Type | House |
| UtilityWater | Municipal Water |
Parking
| Attached Garage |
Land
| Acreage | No |
| Sewer | Sanitary Sewer |
| SizeDepth | 114 Ft ,9 In |
| SizeFrontage | 50 Ft |
| SizeIrregular | 50.03 X 114.82 Ft ; Back Width Irreg. |
| SizeTotalText | 50.03 X 114.82 Ft ; Back Width Irreg. |
Rooms
| Level | Type | Length | Width | Dimensions |
|---|---|---|---|---|
| Second Level | Primary Bedroom | 4.1 m | 6.8 m | 4.1 m x 6.8 m |
| Second Level | Bedroom 3 | 4.9 m | 3.3 m | 4.9 m x 3.3 m |
| Second Level | Bedroom 4 | 3.6 m | 3.3 m | 3.6 m x 3.3 m |
| Basement | Bedroom 5 | 6.2 m | 6.8 m | 6.2 m x 6.8 m |
| Basement | Bedroom | 5.1 m | 3.2 m | 5.1 m x 3.2 m |
| Main Level | Living Room | 4.3 m | 3.35 m | 4.3 m x 3.35 m |
| Main Level | Dining Room | 4.3 m | 3.35 m | 4.3 m x 3.35 m |
| Main Level | Kitchen | 3.7 m | 3.8 m | 3.7 m x 3.8 m |
| Main Level | Eating Area | 5.7 m | 3.8 m | 5.7 m x 3.8 m |
| Main Level | Family Room | 5.4 m | 3.2 m | 5.4 m x 3.2 m |
https://www.realtor.ca/real-estate/27421566/423-mill-street-richmond-hill-mill-pond-mill-pond
Interested?
Contact us for more information
Sean Shahvari
Salesperson
Sahar Radmehr
Salesperson











































