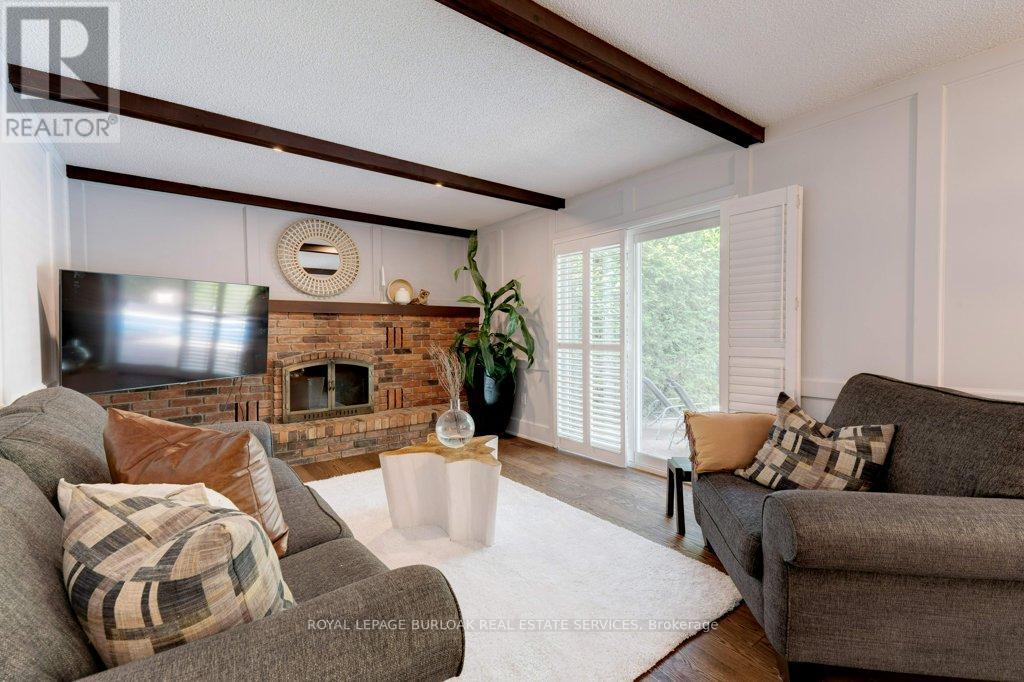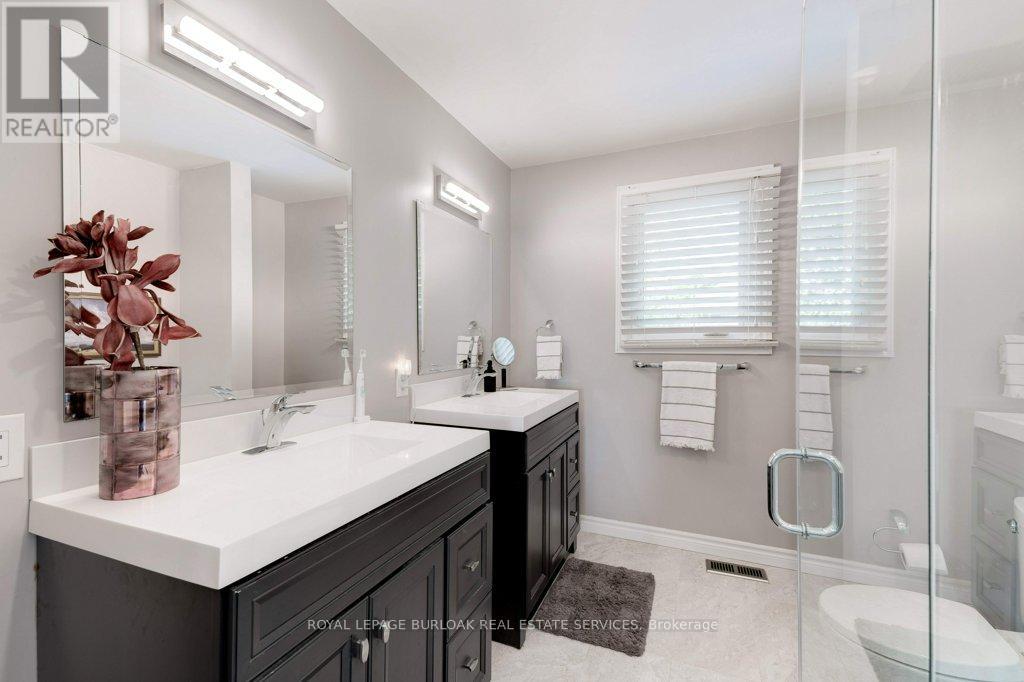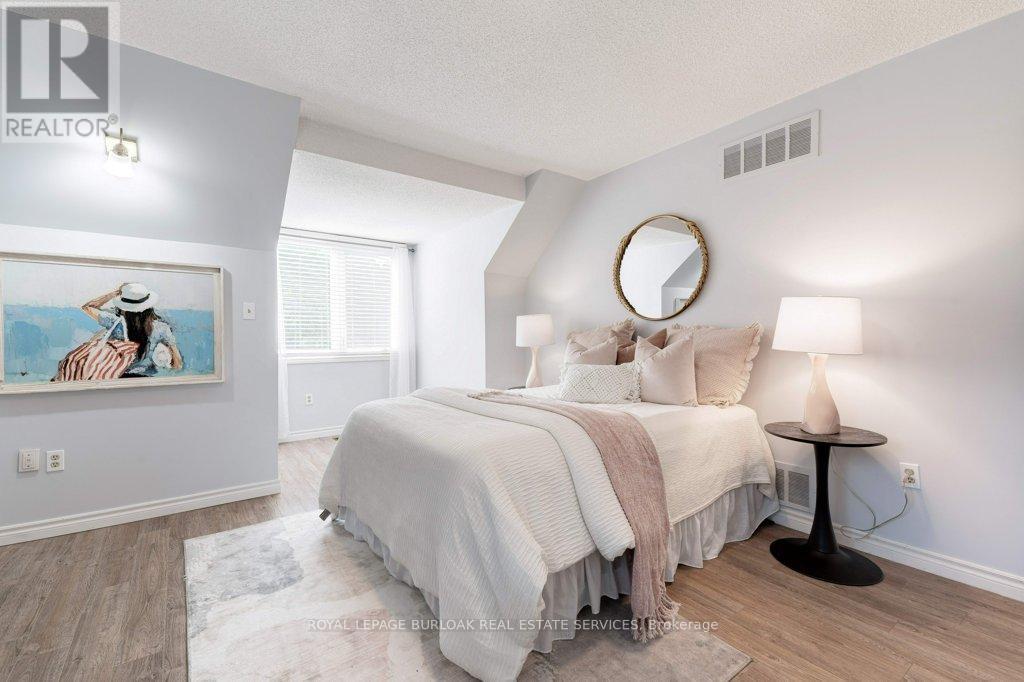4235 Spruce Avenue Burlington (Shoreacres), Ontario L7L 1L1
$1,799,999
Beautiful and inviting 2 storey, 3 +2 bedroom, family home in sought after Shoreacres and John T. Tuck school district. The main level features hardwood throughout, a spacious living room with lots of natural light, charming home office with pine wainscotting, separate dining room, eat in kitchen with stainless steel appliances and access to the backyard and a large family room with a wood burning fireplace. Generously sized mudroom/laundry room with access to the garage and side of the house and a powder room completes the main level. The upper level offers a large primary bedroom with a walk-in closet and recently updated 4-piece ensuite, 2 additional bedrooms with closets and another 5-piece bathroom. The finished lower level provides additional living space with a versatile 4th and 5th bedroom, a 4-piece bathroom, gym and an abundance of storage. Relax and enjoy the fully fenced and private backyard with an inground pool and patio perfect for BBQs and entertaining. Access to the best schools, parks, shopping and dining. (id:58043)
Property Details
| MLS® Number | W9351853 |
| Property Type | Single Family |
| Neigbourhood | Strathcona Gardens |
| Community Name | Shoreacres |
| ParkingSpaceTotal | 4 |
| PoolType | Indoor Pool |
Building
| BathroomTotal | 4 |
| BedroomsAboveGround | 3 |
| BedroomsBelowGround | 1 |
| BedroomsTotal | 4 |
| Appliances | Dishwasher, Dryer, Microwave, Refrigerator, Stove, Washer |
| BasementDevelopment | Finished |
| BasementType | Full (finished) |
| ConstructionStyleAttachment | Detached |
| CoolingType | Central Air Conditioning |
| ExteriorFinish | Brick, Vinyl Siding |
| FireplacePresent | Yes |
| FoundationType | Poured Concrete |
| HalfBathTotal | 1 |
| HeatingFuel | Natural Gas |
| HeatingType | Forced Air |
| StoriesTotal | 2 |
| Type | House |
| UtilityWater | Municipal Water |
Parking
| Attached Garage |
Land
| Acreage | No |
| Sewer | Sanitary Sewer |
| SizeDepth | 110 Ft |
| SizeFrontage | 74 Ft |
| SizeIrregular | 74.08 X 110 Ft |
| SizeTotalText | 74.08 X 110 Ft|under 1/2 Acre |
| ZoningDescription | 110.79 |
Rooms
| Level | Type | Length | Width | Dimensions |
|---|---|---|---|---|
| Second Level | Bedroom | 3.94 m | 3.66 m | 3.94 m x 3.66 m |
| Second Level | Bedroom | 5.69 m | 3.75 m | 5.69 m x 3.75 m |
| Second Level | Primary Bedroom | 8.35 m | 4.26 m | 8.35 m x 4.26 m |
| Basement | Bedroom | 5.73 m | 3.49 m | 5.73 m x 3.49 m |
| Basement | Recreational, Games Room | 3.51 m | 6.6 m | 3.51 m x 6.6 m |
| Basement | Bedroom | 3.5 m | 4.55 m | 3.5 m x 4.55 m |
| Main Level | Eating Area | 4.95 m | 2.61 m | 4.95 m x 2.61 m |
| Main Level | Dining Room | 3.65 m | 3.56 m | 3.65 m x 3.56 m |
| Main Level | Family Room | 3.59 m | 5.33 m | 3.59 m x 5.33 m |
| Main Level | Kitchen | 4.33 m | 3.02 m | 4.33 m x 3.02 m |
| Main Level | Living Room | 6.01 m | 3.58 m | 6.01 m x 3.58 m |
| Main Level | Office | 3.34 m | 3.16 m | 3.34 m x 3.16 m |
https://www.realtor.ca/real-estate/27420685/4235-spruce-avenue-burlington-shoreacres-shoreacres
Interested?
Contact us for more information
Joseph Pitirri
Salesperson
3060 Mainway Suite 200a
Burlington, Ontario L7M 1A3








































