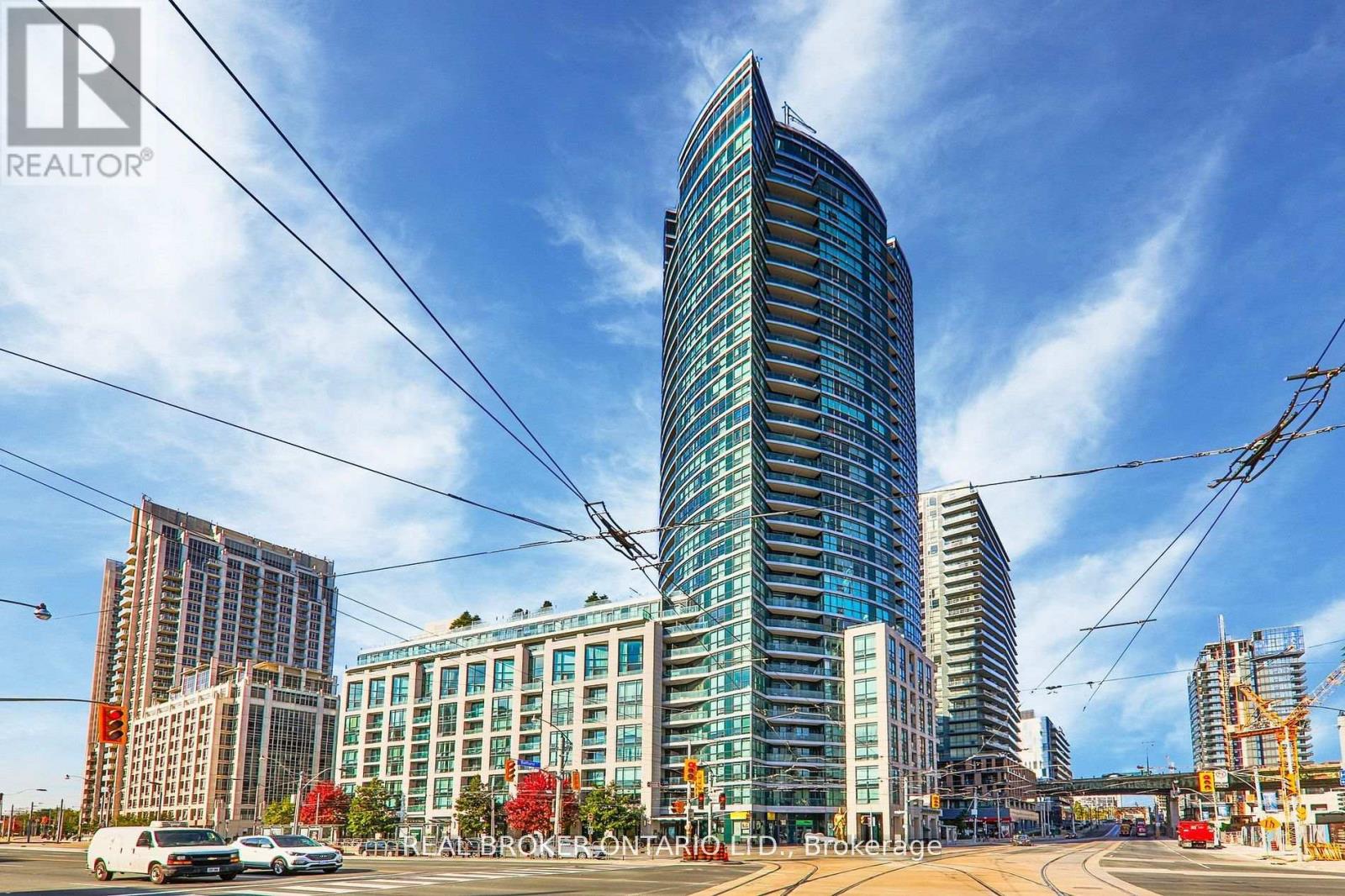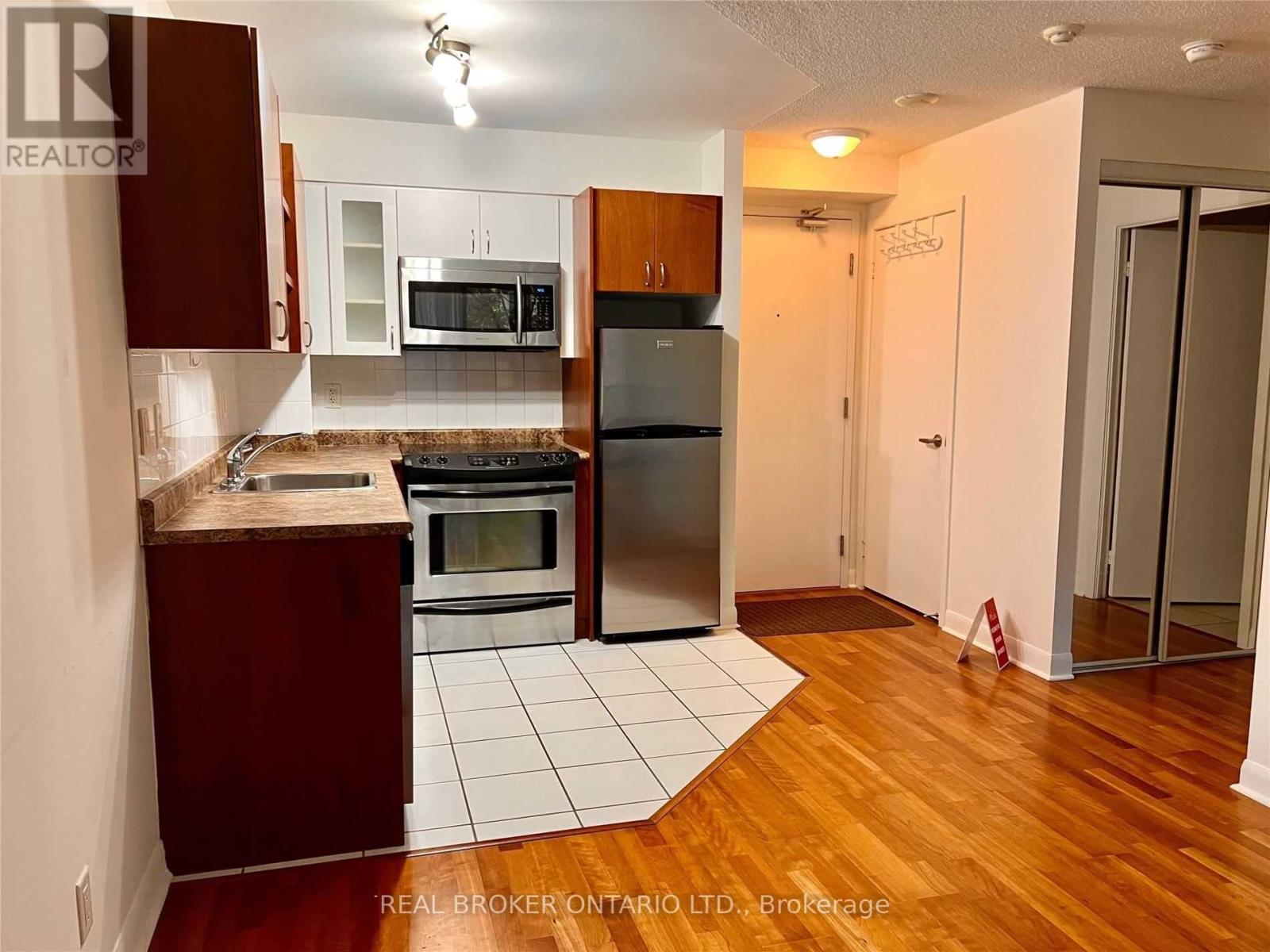424 - 600 Fleet Street Toronto, Ontario M5V 1B7
$2,250 Monthly
Discover one of the largest one-bedroom units in the building! This stunning, bright, and spacious apartment boasts an open-concept design with a modern layout. The family-sized kitchen features sleek stainless steel appliances, while floor-to-ceiling windows in both the living room and bedroom flood the space with natural light .The oversized living and dining area opens to a private balcony, perfect for relaxing or entertaining. The generously sized bedroom includes convenient ensuite laundry. Located in a well-maintained building with 24-hour security/concierge, visitor parking, and pet-friendly policies (with some restrictions). Enjoy the unbeatable convenience of a streetcar at your doorstep and easy access to the lake, Entertainment and Financial Districts, Billy Bishop Airport, King West shopping, and the vibrant new Stackt Market. With a transit score of 95, this move-in-ready gem is perfect for urban living. Available February 1st! **** EXTRAS **** Stainless Steel Fridge, Stove, Dishwasher, Microwave. Washer & Dryer And Locker. (id:58043)
Property Details
| MLS® Number | C11936283 |
| Property Type | Single Family |
| Community Name | Niagara |
| CommunityFeatures | Pets Not Allowed |
| Features | Balcony |
Building
| BathroomTotal | 1 |
| BedroomsAboveGround | 1 |
| BedroomsTotal | 1 |
| Amenities | Storage - Locker |
| CoolingType | Central Air Conditioning |
| ExteriorFinish | Concrete |
| HeatingFuel | Natural Gas |
| HeatingType | Forced Air |
| SizeInterior | 499.9955 - 598.9955 Sqft |
| Type | Apartment |
Land
| Acreage | No |
Rooms
| Level | Type | Length | Width | Dimensions |
|---|---|---|---|---|
| Ground Level | Kitchen | 3.35 m | 2.5 m | 3.35 m x 2.5 m |
| Ground Level | Living Room | 3.96 m | 3.2 m | 3.96 m x 3.2 m |
| Ground Level | Dining Room | 3.96 m | 3.2 m | 3.96 m x 3.2 m |
| Ground Level | Primary Bedroom | 3.96 m | 3.2 m | 3.96 m x 3.2 m |
https://www.realtor.ca/real-estate/27831817/424-600-fleet-street-toronto-niagara-niagara
Interested?
Contact us for more information
April Williams
Broker
Scott Ian Parkhill
Salesperson













