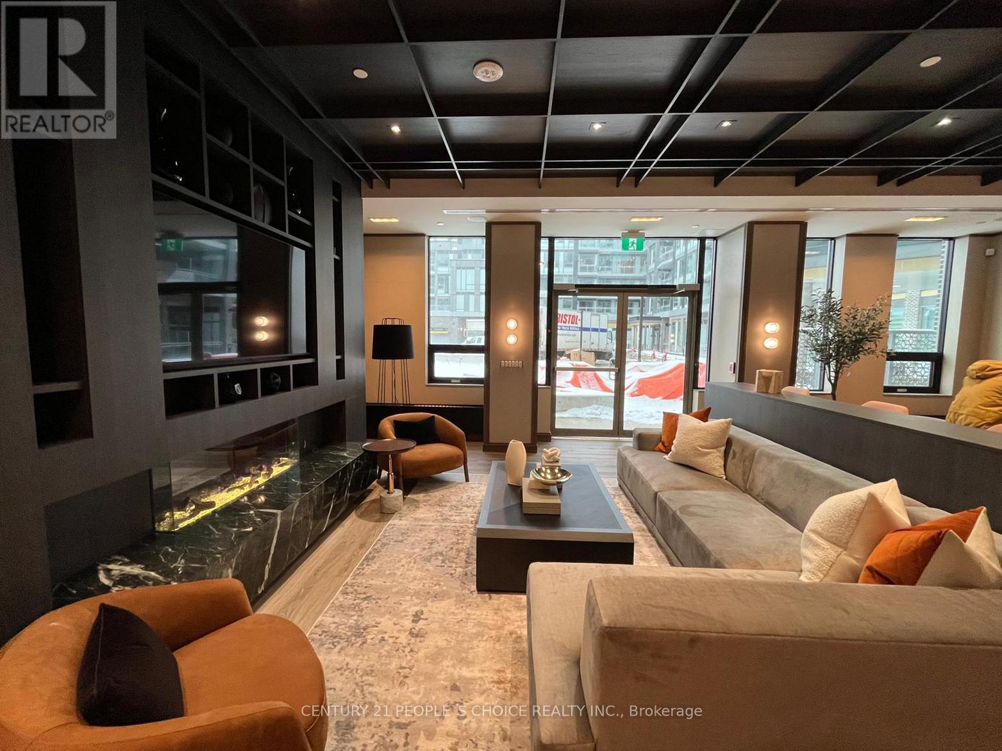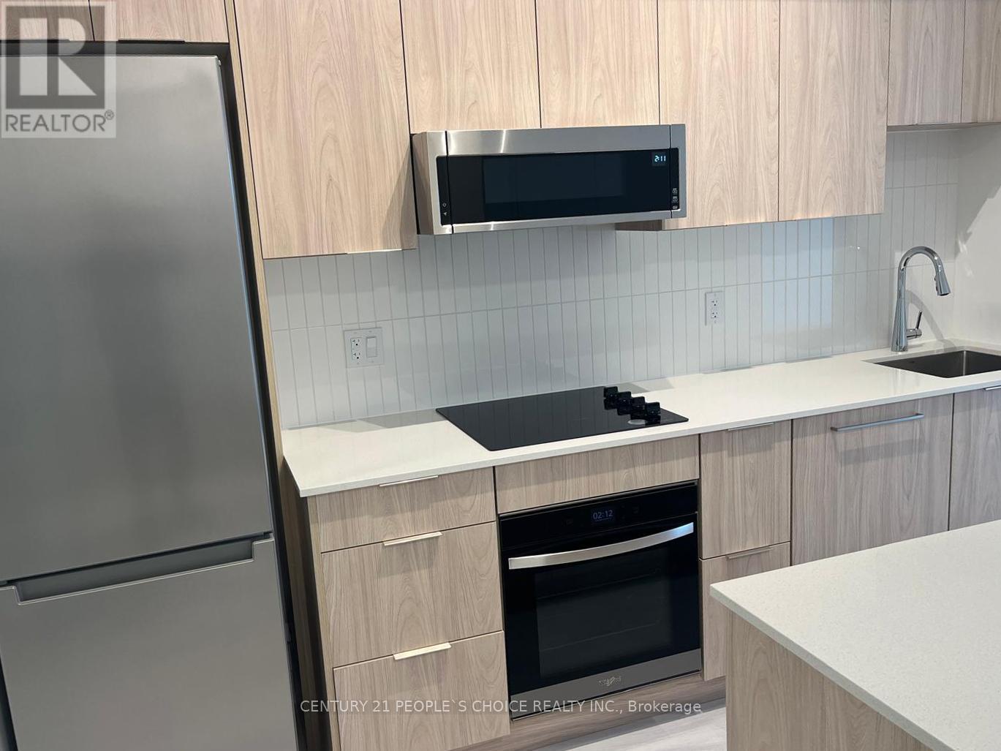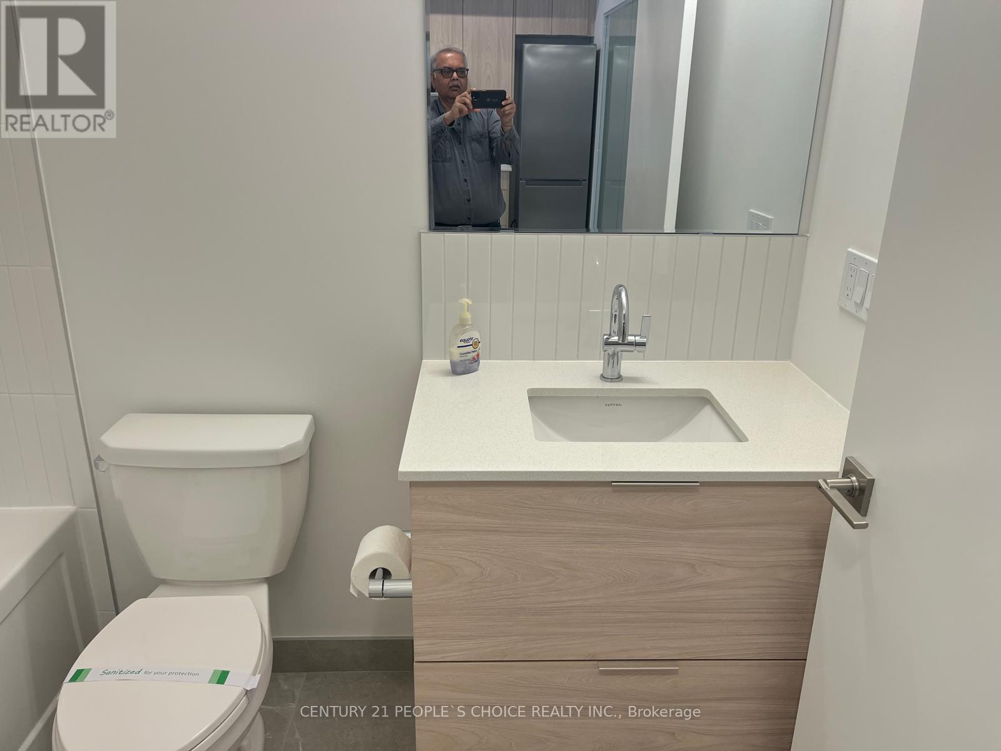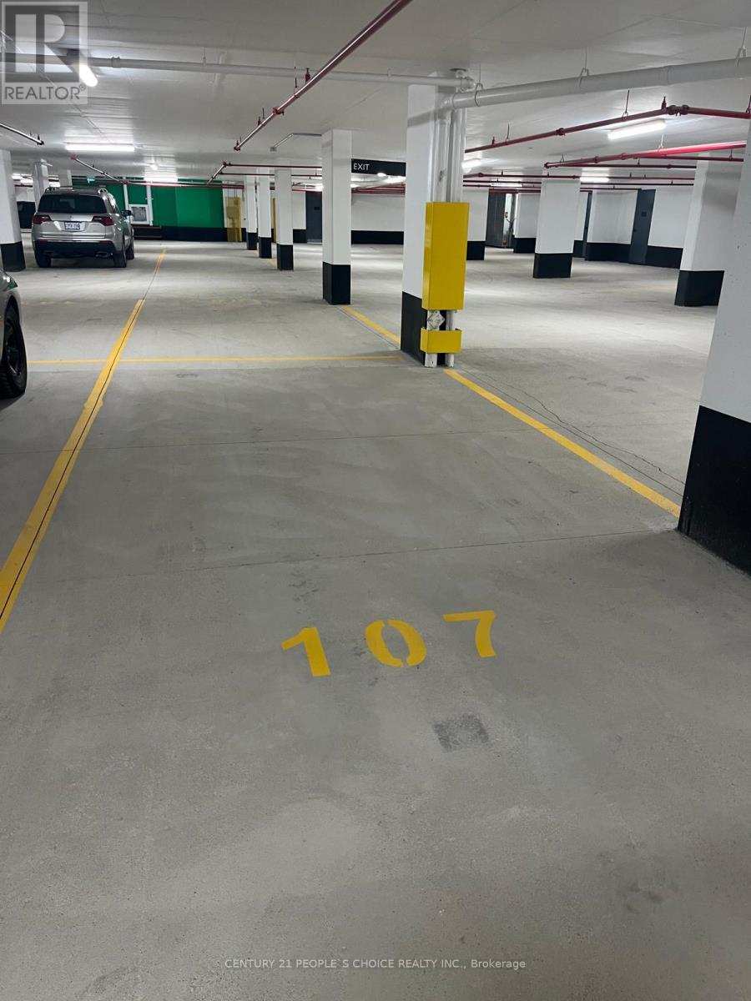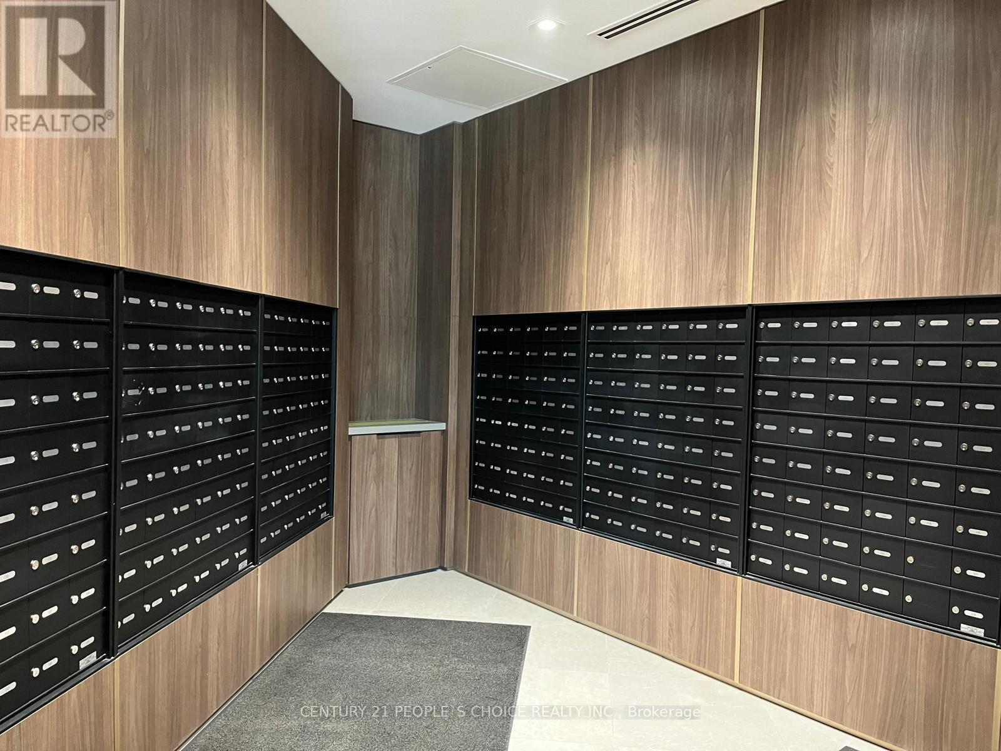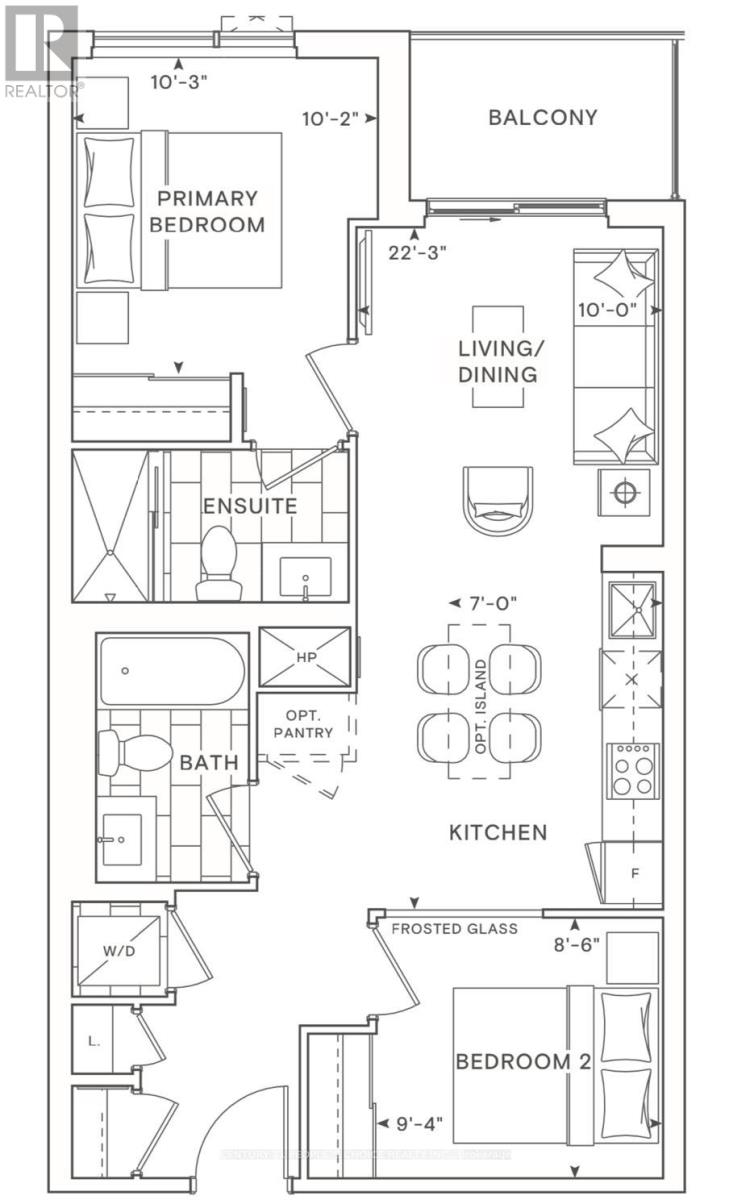425 - 2501 Saw Whet Boulevard S Oakville, Ontario L6M 5N2
$2,700 Monthly
Modern urban luxury at its finest! Welcome to this beautiful brand new 2 bed, 2 bath condo unit at The Saw Whet Condos by Caivan. This spacious unit boasts 751 sq ft of space with 9 ceilings and tonnes of natural light. INCLUDES TWO (2) PARKING SPOTS & ONE locker. Floor-to-ceiling windows pull light throughout the unit and add an airy bright quality to the interior. Kitchen features built-in European-urban style appliances and open open-concept layout. Plentiful amenity base includes 24/7 concierge, fitness room, yoga studio, co-working space, 2 x common area roof top patios with BBQs, Electric Car BMW available for residents (under Kite program),pet washing stations and more! Located in the desirable Glen Abbey neighbourhood, just minutes from highway, GO transit, and downtown Oakville. FREE HIGH SPEED INTERNET until 19th March2026. Great School District For School Going Children. Tenant responsible for paying their Hydro and Water bills. Key Deposit $200 (id:58043)
Property Details
| MLS® Number | W12049683 |
| Property Type | Single Family |
| Community Name | 1007 - GA Glen Abbey |
| AmenitiesNearBy | Hospital, Place Of Worship, Public Transit |
| CommunicationType | High Speed Internet |
| CommunityFeatures | Pet Restrictions, School Bus |
| Features | Flat Site, Elevator, Balcony, Carpet Free, In Suite Laundry |
| ParkingSpaceTotal | 2 |
| ViewType | View |
Building
| BathroomTotal | 2 |
| BedroomsAboveGround | 2 |
| BedroomsTotal | 2 |
| Age | New Building |
| Amenities | Security/concierge, Exercise Centre, Storage - Locker |
| Appliances | Oven - Built-in, Range |
| CoolingType | Central Air Conditioning |
| ExteriorFinish | Brick, Stucco |
| FireProtection | Alarm System, Monitored Alarm, Security System, Security Guard, Smoke Detectors |
| FlooringType | Laminate |
| HeatingFuel | Natural Gas |
| HeatingType | Forced Air |
| SizeInterior | 699.9943 - 798.9932 Sqft |
| Type | Apartment |
Parking
| Underground | |
| No Garage |
Land
| Acreage | No |
| LandAmenities | Hospital, Place Of Worship, Public Transit |
Rooms
| Level | Type | Length | Width | Dimensions |
|---|---|---|---|---|
| Flat | Living Room | 6.78 m | 2.13 m | 6.78 m x 2.13 m |
| Flat | Dining Room | 6.78 m | 2.13 m | 6.78 m x 2.13 m |
| Flat | Kitchen | Measurements not available | ||
| Flat | Primary Bedroom | 3.12 m | 3.1 m | 3.12 m x 3.1 m |
| Flat | Bedroom 2 | 2.6 m | 2.85 m | 2.6 m x 2.85 m |
Interested?
Contact us for more information
Rajesh Jain
Salesperson
120 Matheson Blvd E #103
Mississauga, Ontario L4Z 1X1





