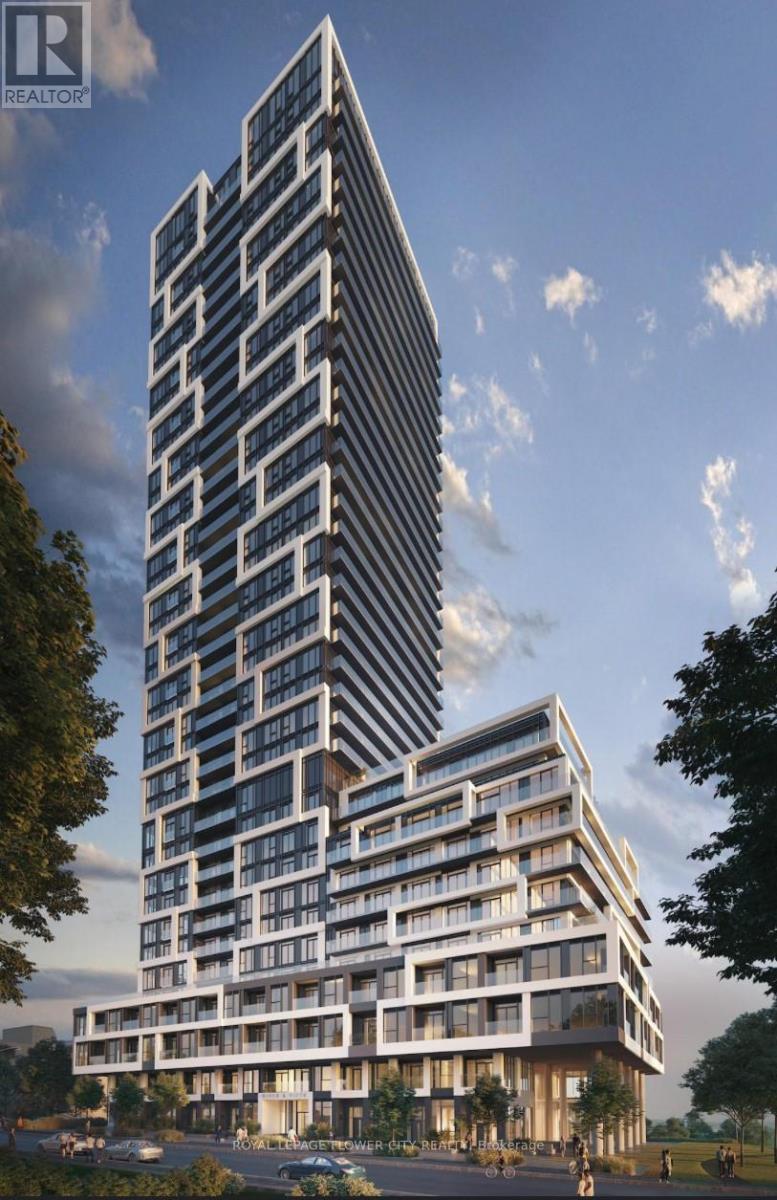425 - 5 Defries Street Toronto, Ontario M5A 3R4
$2,100 Monthly
Stunning Move in Ready Brand New 1-Bedroom + Den with 1-Bathroom suite in the newly-built community by Broccolini! walkout to the balcony from Living/Kitchen features High End stainless steel appliances, stone countertops, tile backsplash, track lighting, floor to ceiling windows, and smart home control display. In-suite laundry. Walking distance to the East Harbour Commercial, Short Distance to Ryerson University. Amenities includes rooftop terrace, 24hr concierge, guest suites, outdoor pool, fire pit, outdoor dining stations, comprehensive workout centre, fitness studio, Co-working / Rec Spaces and more. Close to Queen, King, Corktown, 10 mins to Yonge St, quick access to Gardiner, Bayview, DVP, Lakeshore. Perfect for families and students. (id:58043)
Property Details
| MLS® Number | C12026062 |
| Property Type | Single Family |
| Neigbourhood | Toronto Centre |
| Community Name | Regent Park |
| Amenities Near By | Beach, Hospital |
| Community Features | Pet Restrictions |
| Features | Balcony |
Building
| Bathroom Total | 1 |
| Bedrooms Above Ground | 1 |
| Bedrooms Total | 1 |
| Age | New Building |
| Amenities | Security/concierge, Exercise Centre |
| Appliances | Cooktop, Dishwasher, Dryer, Microwave, Oven, Washer, Window Coverings, Refrigerator |
| Cooling Type | Central Air Conditioning |
| Exterior Finish | Brick |
| Flooring Type | Laminate |
| Heating Fuel | Natural Gas |
| Heating Type | Forced Air |
| Size Interior | 600 - 699 Ft2 |
| Type | Apartment |
Parking
| No Garage |
Land
| Acreage | No |
| Land Amenities | Beach, Hospital |
| Surface Water | Lake/pond |
Rooms
| Level | Type | Length | Width | Dimensions |
|---|---|---|---|---|
| Main Level | Bedroom | 3.11 m | 2.87 m | 3.11 m x 2.87 m |
| Main Level | Den | 2.96 m | 1.98 m | 2.96 m x 1.98 m |
| Main Level | Living Room | 3.69 m | 3.66 m | 3.69 m x 3.66 m |
https://www.realtor.ca/real-estate/28039209/425-5-defries-street-toronto-regent-park-regent-park
Contact Us
Contact us for more information
Sumit Handa
Broker
(416) 670-7356
10 Cottrelle Blvd #302
Brampton, Ontario L6S 0E2
(905) 230-3100
(905) 230-8577
www.flowercityrealty.com
Inderjeet Singh Siwia
Broker
10 Cottrelle Blvd #302
Brampton, Ontario L6S 0E2
(905) 230-3100
(905) 230-8577
www.flowercityrealty.com















