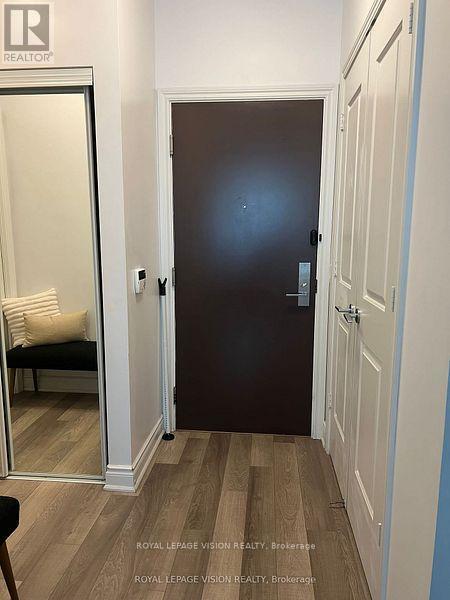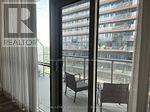426 - 80 Marine Parade Drive Toronto, Ontario M8V 0A3
$2,500 Monthly
Live In This Beautiful Waterscapes 1 Bedroom + Den Condo, Which Has An Open Concept Layout And With A Quick Step Out Onto The Balcony, It Boasts A Great South West View Of the Lake. This Luxurious Condo Is In An Amazing Location Minutes From Stores, Humber Bay Park, Lake Ontario And An Incredible View Of The Toronto Skyline. This Condo Offers A Saltwater Pool, Hot Tub, Sauna, Gym And Much Much More. A Must See! **** EXTRAS **** Standard Size Stainless Steel Fridge (Bottom Freezer), Stove, Built-In Dishwasher, Over-RangeMicrowave, Washer & Dryer. (id:58043)
Property Details
| MLS® Number | W10432320 |
| Property Type | Single Family |
| Community Name | Mimico |
| CommunityFeatures | Pets Not Allowed |
| Features | Balcony |
| ParkingSpaceTotal | 1 |
| PoolType | Indoor Pool |
Building
| BathroomTotal | 1 |
| BedroomsAboveGround | 1 |
| BedroomsBelowGround | 1 |
| BedroomsTotal | 2 |
| Amenities | Security/concierge, Exercise Centre, Storage - Locker |
| CoolingType | Central Air Conditioning |
| ExteriorFinish | Concrete |
| FlooringType | Laminate |
| HeatingFuel | Natural Gas |
| HeatingType | Forced Air |
| SizeInterior | 599.9954 - 698.9943 Sqft |
| Type | Apartment |
Parking
| Underground |
Land
| Acreage | No |
| SurfaceWater | Lake/pond |
Rooms
| Level | Type | Length | Width | Dimensions |
|---|---|---|---|---|
| Main Level | Living Room | 5.78 m | 4.03 m | 5.78 m x 4.03 m |
| Main Level | Dining Room | 5.78 m | 4.03 m | 5.78 m x 4.03 m |
| Main Level | Kitchen | 5.78 m | 4.03 m | 5.78 m x 4.03 m |
| Main Level | Den | 3.05 m | 2.13 m | 3.05 m x 2.13 m |
| Main Level | Primary Bedroom | 3.05 m | 3.05 m | 3.05 m x 3.05 m |
https://www.realtor.ca/real-estate/27668740/426-80-marine-parade-drive-toronto-mimico-mimico
Interested?
Contact us for more information
Saira Ali
Salesperson
1051 Tapscott Rd #1b
Toronto, Ontario M1X 1A1
Asgher R. Naqvi
Broker of Record
1051 Tapscott Rd #1b
Toronto, Ontario M1X 1A1





















