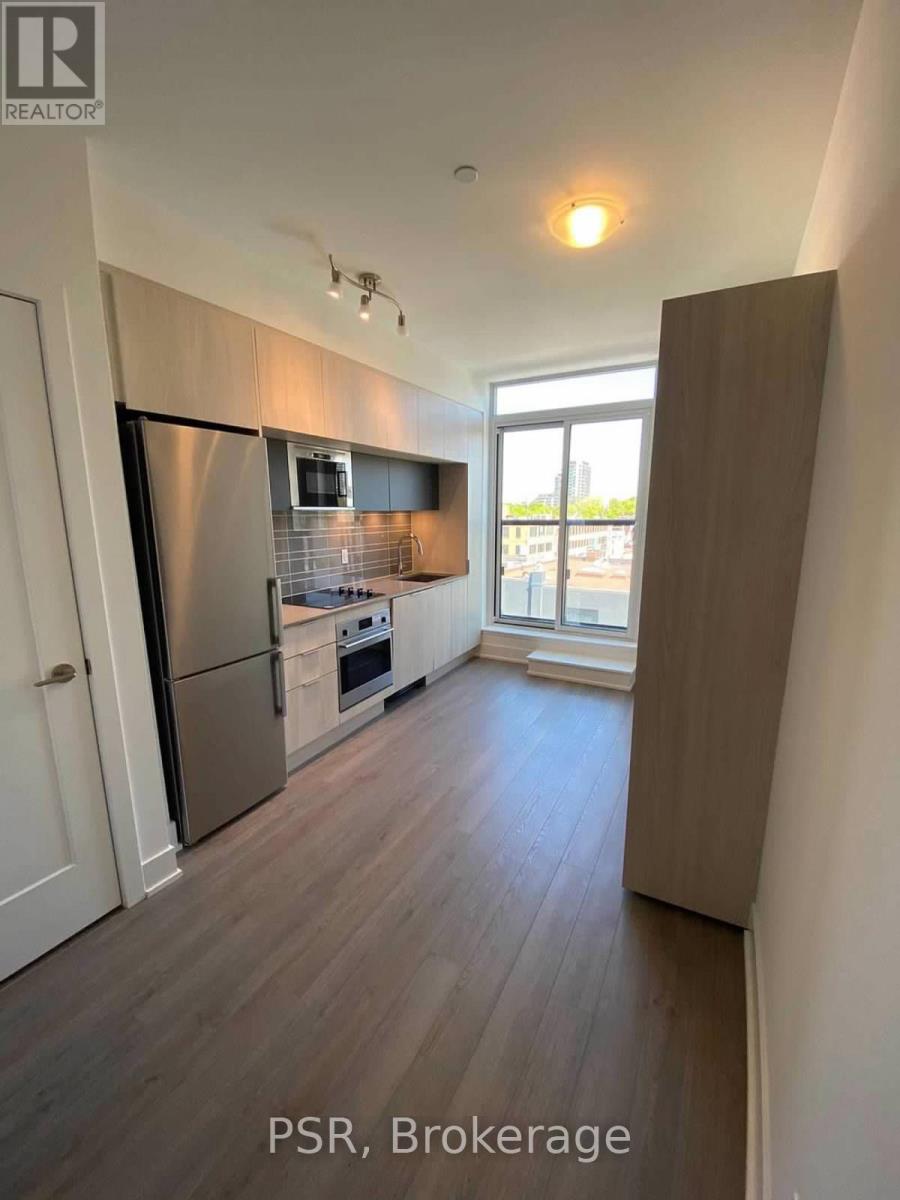427 - 1 Belsize Drive Toronto, Ontario M4S 0B9
$1,750 Monthly
Stylish Studio Set In Boutique 8 Storey Building Offering A Perfect Blend Of Elegance And Functionality.Great For Professionals Seeking Convenience And Comfort. No Shortage Of Light, Step Inside To Find 9ft High Ceilings And Floor-To-Ceiling Windows That Create A Bright Airy Feel With Unobstructed Views. A Custom Murphy Bed Maximizes Your Living Area With Effortless Style That Is Easily Tucked Away Creating More Living Space. Located In One Of Toronto's Most Desirable And Safe Neighbourhoods, This Unit Is Steps From Davisville Subway. Nearby Kay Gardner Beltline Trail And June Rowlands Park, Midtown's Top-Rated Restaurants, Boutique Shops, And Essential Amenities Are All Within Easy Reach. With A 97 Walk Score And A 93 Transit Score. **** EXTRAS **** Unit Comes Equipped With Storage Locker. 5 Star Amenities Include, Party Room With Large Terrace With BBQ And Fore Pit, Guest Suite, Gym And 24/7 Concierge. (id:58043)
Property Details
| MLS® Number | C11934264 |
| Property Type | Single Family |
| Neigbourhood | Davisville |
| Community Name | Mount Pleasant West |
| AmenitiesNearBy | Park, Public Transit, Schools |
| CommunityFeatures | Pet Restrictions, Community Centre |
| Features | Balcony |
Building
| BathroomTotal | 1 |
| Amenities | Security/concierge, Exercise Centre, Party Room, Sauna, Visitor Parking, Storage - Locker |
| Appliances | Cooktop, Dishwasher, Dryer, Microwave, Oven, Range, Refrigerator, Washer, Window Coverings |
| CoolingType | Central Air Conditioning |
| ExteriorFinish | Brick, Concrete |
| FlooringType | Laminate, Porcelain Tile |
| HeatingFuel | Electric |
| HeatingType | Heat Pump |
| Type | Apartment |
Parking
| Underground |
Land
| Acreage | No |
| LandAmenities | Park, Public Transit, Schools |
Rooms
| Level | Type | Length | Width | Dimensions |
|---|---|---|---|---|
| Main Level | Kitchen | 4.57 m | 2.96 m | 4.57 m x 2.96 m |
| Main Level | Dining Room | 4.57 m | 2.96 m | 4.57 m x 2.96 m |
| Main Level | Living Room | 4.57 m | 2.96 m | 4.57 m x 2.96 m |
| Main Level | Bathroom | Measurements not available |
Interested?
Contact us for more information
Edward Alan Kern
Salesperson
625 King Street West
Toronto, Ontario M5V 1M5

















