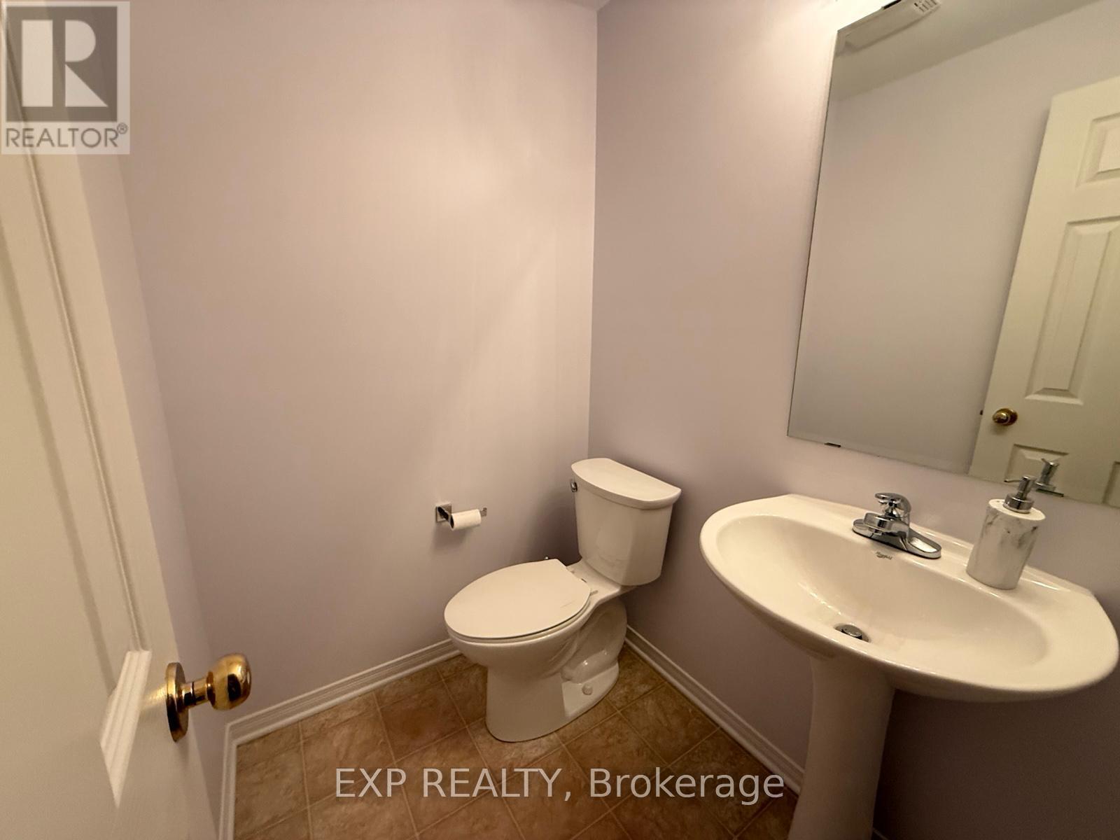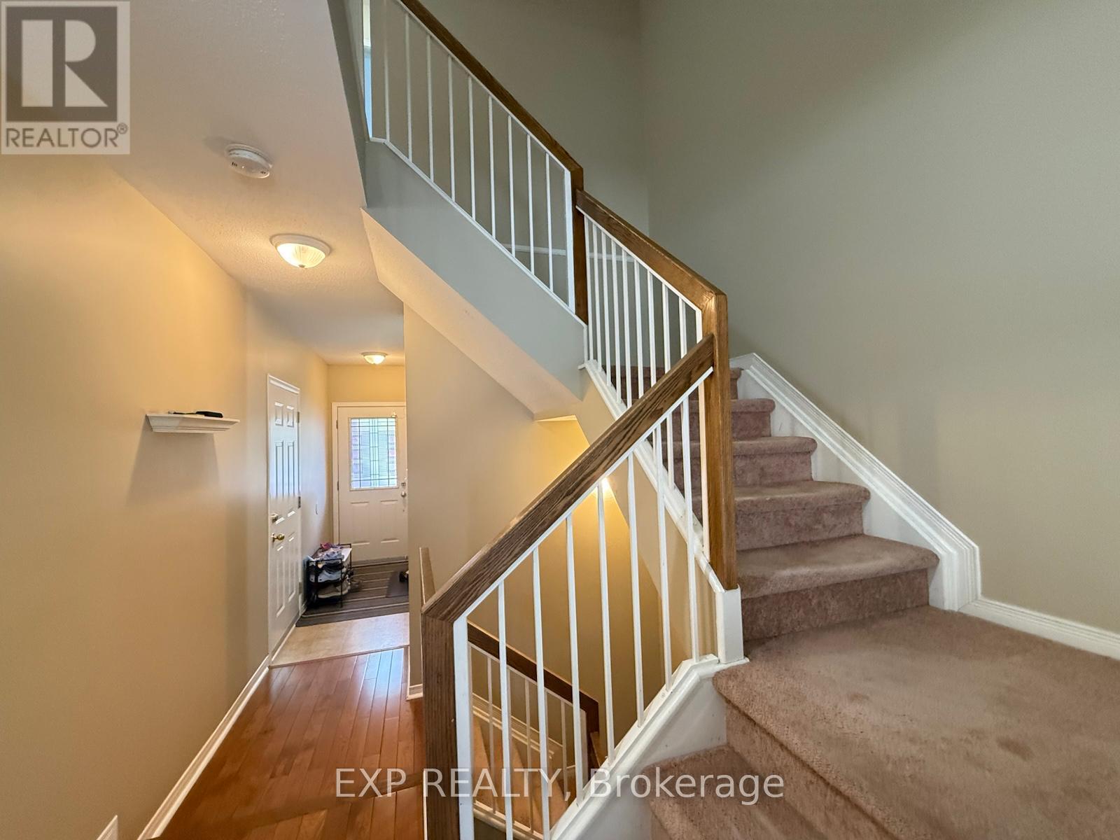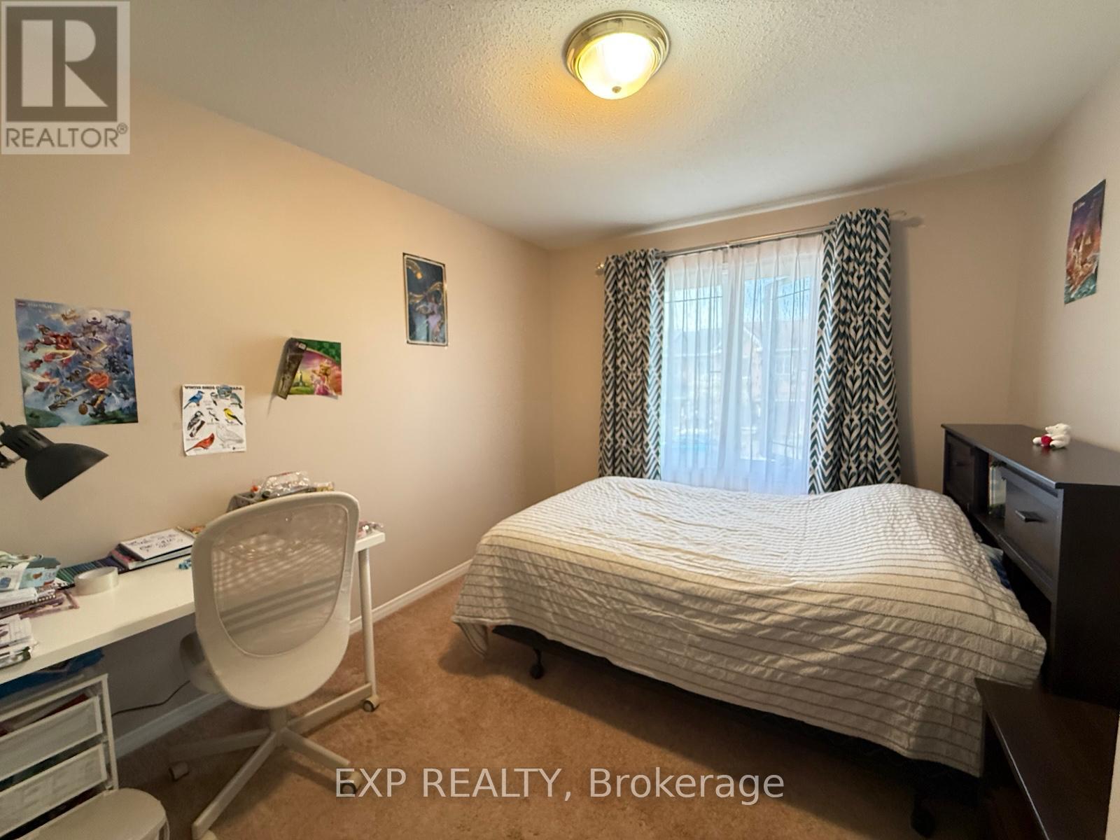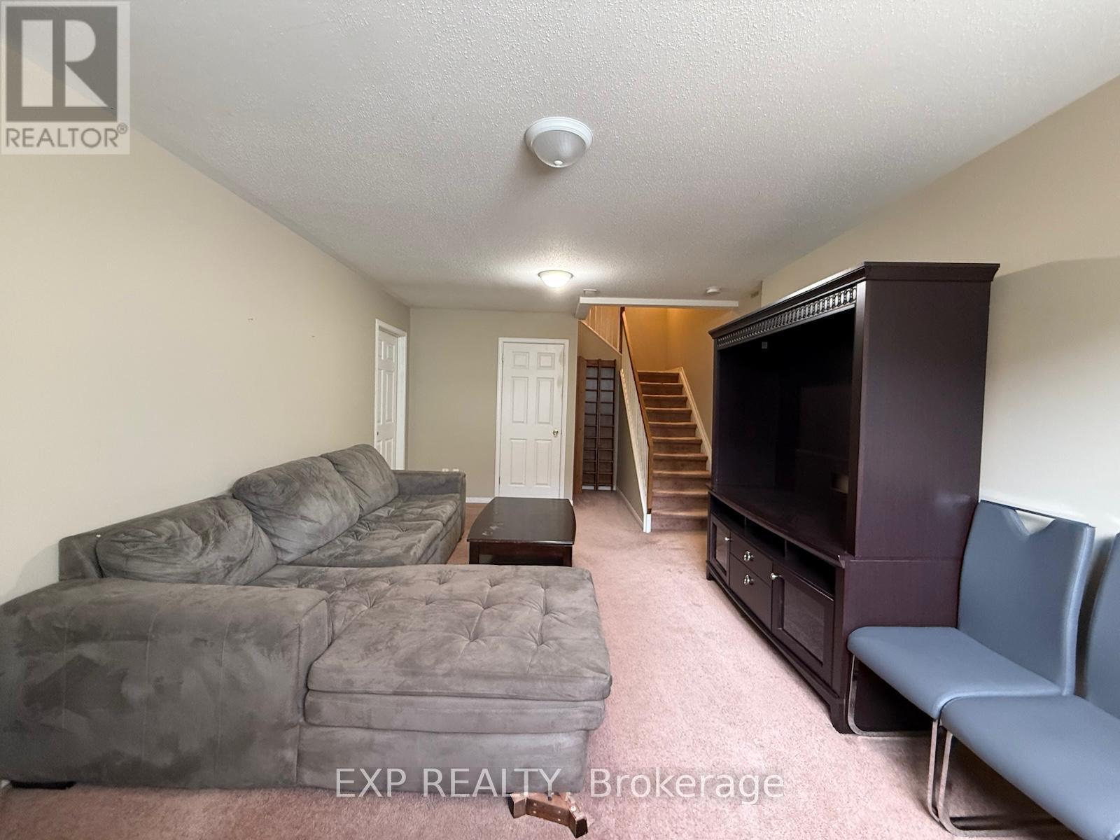428 Breckenridge Crescent Ottawa, Ontario K2W 1J3
$2,850 Monthly
Flooring: Hardwood, Flooring: Carpet Wall To Wall, Stunning Minto Empire (Astoria) about 1750 sqft! 3 beds, 3 baths, 1garage Townhome in Kanata North, Morgan's Grant Neighborhood! Open concept huge living and dining room with fireplace. Great Eat-in kitchen! Wooden hardwood throughout main floor. Fenced backyard with wooden deck and interlock. Quiet inside location! Big master bedroom with a 4 pieces ensuite including stand shower & bathtub. Good sized other bedrooms and upgraded main bathroom. Fully Finished basement with large Family Room and huge above ground window + AN OFFICE! Located close to Kanata North HI-TEC, all amenities, schools and public transportation + Easy access to 417. Please No Pet, No Smoke. Property is available furnished. (id:58043)
Property Details
| MLS® Number | X12147937 |
| Property Type | Single Family |
| Neigbourhood | Morgan's Grant |
| Community Name | 9008 - Kanata - Morgan's Grant/South March |
| Amenities Near By | Public Transit, Schools |
| Features | In Suite Laundry |
| Parking Space Total | 3 |
| Structure | Deck |
Building
| Bathroom Total | 3 |
| Bedrooms Above Ground | 3 |
| Bedrooms Total | 3 |
| Age | 16 To 30 Years |
| Amenities | Fireplace(s) |
| Appliances | Water Heater, Garage Door Opener Remote(s), Dishwasher, Dryer, Furniture, Hood Fan, Stove, Washer, Refrigerator |
| Basement Development | Finished |
| Basement Type | Full (finished) |
| Construction Style Attachment | Attached |
| Cooling Type | Central Air Conditioning |
| Exterior Finish | Brick, Vinyl Siding |
| Fireplace Present | Yes |
| Fireplace Total | 1 |
| Flooring Type | Hardwood |
| Foundation Type | Poured Concrete |
| Half Bath Total | 1 |
| Heating Fuel | Natural Gas |
| Heating Type | Forced Air |
| Stories Total | 2 |
| Size Interior | 1,500 - 2,000 Ft2 |
| Type | Row / Townhouse |
| Utility Water | Municipal Water |
Parking
| Attached Garage | |
| Garage |
Land
| Acreage | No |
| Fence Type | Fenced Yard |
| Land Amenities | Public Transit, Schools |
| Landscape Features | Landscaped |
| Sewer | Sanitary Sewer |
| Size Depth | 98 Ft ,4 In |
| Size Frontage | 20 Ft ,3 In |
| Size Irregular | 20.3 X 98.4 Ft |
| Size Total Text | 20.3 X 98.4 Ft |
Rooms
| Level | Type | Length | Width | Dimensions |
|---|---|---|---|---|
| Second Level | Primary Bedroom | 4.27 m | 4.01 m | 4.27 m x 4.01 m |
| Second Level | Bedroom 2 | 3.86 m | 2.94 m | 3.86 m x 2.94 m |
| Second Level | Bathroom | Measurements not available | ||
| Second Level | Bathroom | Measurements not available | ||
| Lower Level | Family Room | 5.79 m | 3.96 m | 5.79 m x 3.96 m |
| Main Level | Living Room | 5.79 m | 5.48 m | 5.79 m x 5.48 m |
| Main Level | Dining Room | Measurements not available | ||
| Main Level | Kitchen | 3.53 m | 3.05 m | 3.53 m x 3.05 m |
Utilities
| Sewer | Installed |
Contact Us
Contact us for more information
Jamileh Pourlotfali
Salesperson
jamilehpourlotfali.exprealty.com/
343 Preston Street, 11th Floor
Ottawa, Ontario K1S 1N4
(866) 530-7737
(647) 849-3180

Haleh Majidian
Salesperson
343 Preston Street, 11th Floor
Ottawa, Ontario K1S 1N4
(866) 530-7737
(647) 849-3180













































