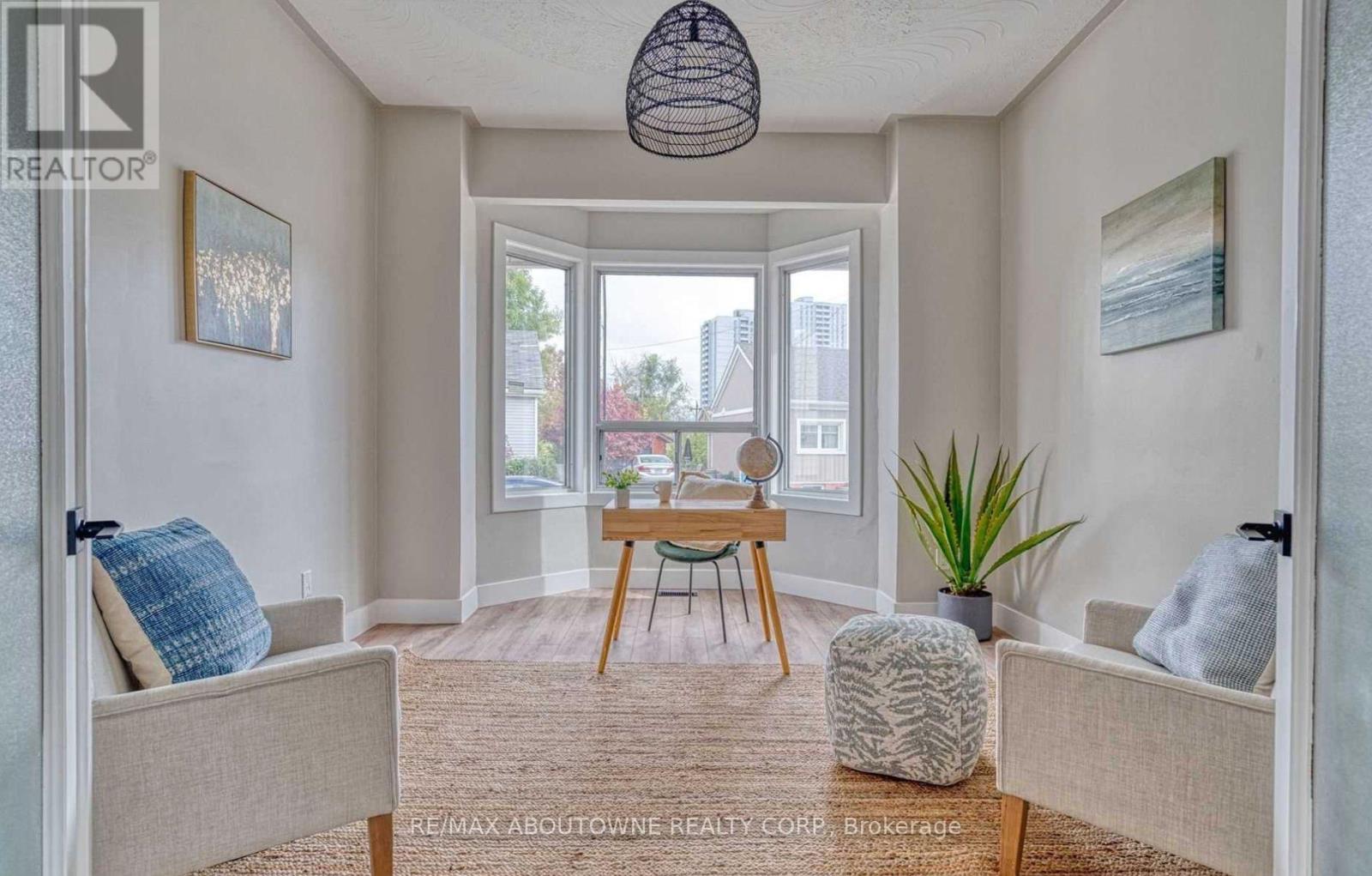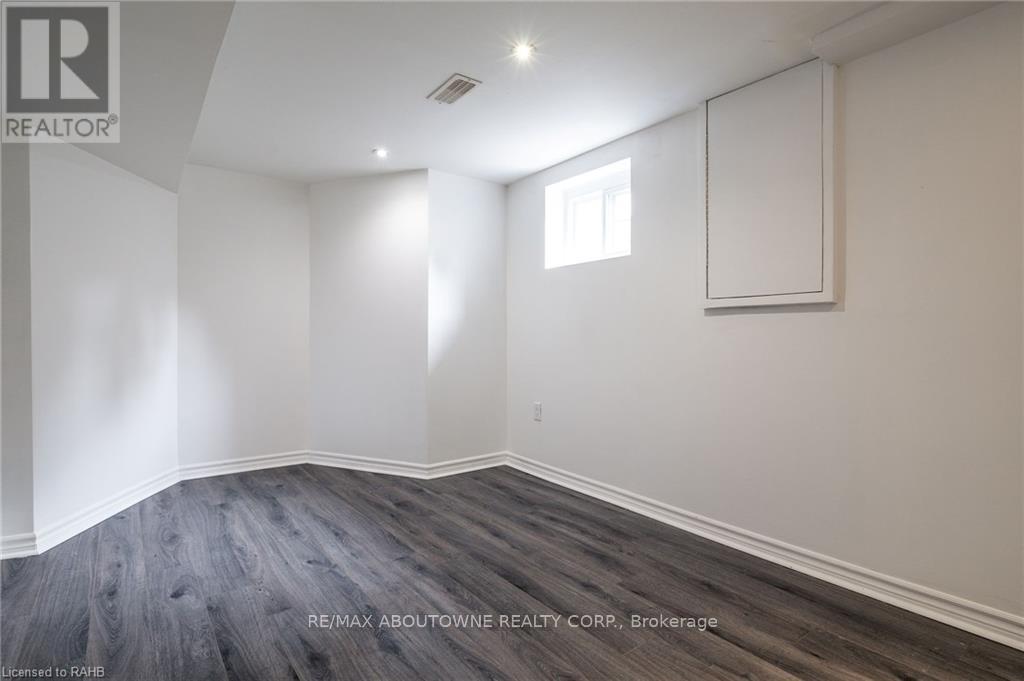43 Crooks Street Hamilton (Strathcona), Ontario L8R 2Z7
$1,175,000
Seize this extremely rare opportunity to own a turn-key rental property just a short walk from the GO Station and Bayfront Park. This beautifully renovated triplex boasts three self-contained units, each with dedicated entrances and separate laundry facilities. With a robust 200 amp service, the property promises reliability and efficiency. Currently fully tenanted with A++ tenants, the units generate impressive monthly rental incomes: Unit 1: $2,500 Unit 2: $1,640 Unit 3: $1,750. With a net annual income of $57,622 and an impressive cap rate of 4.90%, this property not only offers excellent cash flow but also peace of mind with quality tenants in place. Dont miss out on this exceptional investment opportunity! (id:58043)
Property Details
| MLS® Number | X9038471 |
| Property Type | Multi-family |
| Neigbourhood | Strathcona |
| Community Name | Strathcona |
| AmenitiesNearBy | Marina, Park, Public Transit, Schools |
| Features | Carpet Free |
| ParkingSpaceTotal | 10 |
Building
| BathroomTotal | 3 |
| BedroomsAboveGround | 3 |
| BedroomsBelowGround | 2 |
| BedroomsTotal | 5 |
| Amenities | Separate Electricity Meters |
| Appliances | Dishwasher, Dryer, Refrigerator, Stove, Washer, Window Coverings |
| BasementDevelopment | Finished |
| BasementFeatures | Separate Entrance |
| BasementType | N/a (finished) |
| CoolingType | Central Air Conditioning |
| ExteriorFinish | Aluminum Siding, Brick |
| FoundationType | Concrete |
| HeatingFuel | Natural Gas |
| HeatingType | Forced Air |
| StoriesTotal | 2 |
| Type | Other |
| UtilityWater | Municipal Water |
Parking
| Detached Garage |
Land
| Acreage | No |
| FenceType | Fenced Yard |
| LandAmenities | Marina, Park, Public Transit, Schools |
| Sewer | Sanitary Sewer |
| SizeDepth | 109 Ft |
| SizeFrontage | 50 Ft |
| SizeIrregular | 50 X 109 Ft |
| SizeTotalText | 50 X 109 Ft|under 1/2 Acre |
Rooms
| Level | Type | Length | Width | Dimensions |
|---|---|---|---|---|
| Second Level | Kitchen | 3.02 m | 2.51 m | 3.02 m x 2.51 m |
| Second Level | Bedroom 3 | 4.98 m | 3.35 m | 4.98 m x 3.35 m |
| Second Level | Bathroom | 3.02 m | 1.7 m | 3.02 m x 1.7 m |
| Basement | Bedroom 4 | 2.67 m | 4.5 m | 2.67 m x 4.5 m |
| Basement | Bedroom 5 | 2.24 m | 5.97 m | 2.24 m x 5.97 m |
| Basement | Bathroom | 1.5 m | 3.53 m | 1.5 m x 3.53 m |
| Basement | Kitchen | 2.69 m | 4.85 m | 2.69 m x 4.85 m |
| Main Level | Kitchen | 2.97 m | 4.29 m | 2.97 m x 4.29 m |
| Main Level | Family Room | 4.01 m | 4.42 m | 4.01 m x 4.42 m |
| Main Level | Primary Bedroom | 4.29 m | 2.87 m | 4.29 m x 2.87 m |
| Main Level | Bedroom 2 | 3.66 m | 4.5 m | 3.66 m x 4.5 m |
| Main Level | Bathroom | 1.88 m | 2.97 m | 1.88 m x 2.97 m |
https://www.realtor.ca/real-estate/27171371/43-crooks-street-hamilton-strathcona-strathcona
Interested?
Contact us for more information
Reem Daoud
Salesperson
1235 North Service Rd W #100
Oakville, Ontario L6M 2W2







































