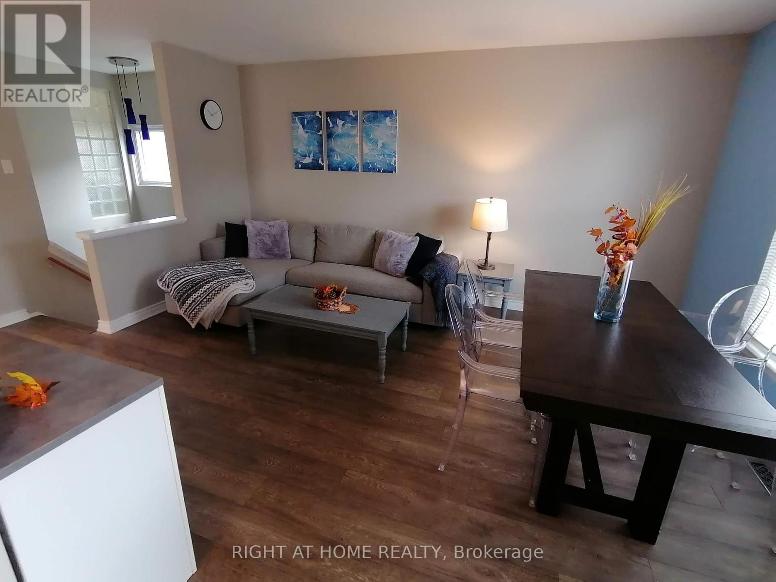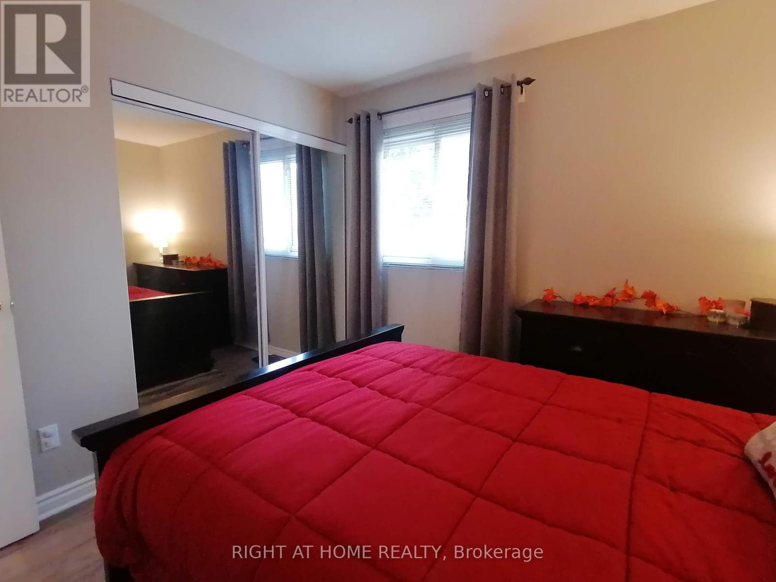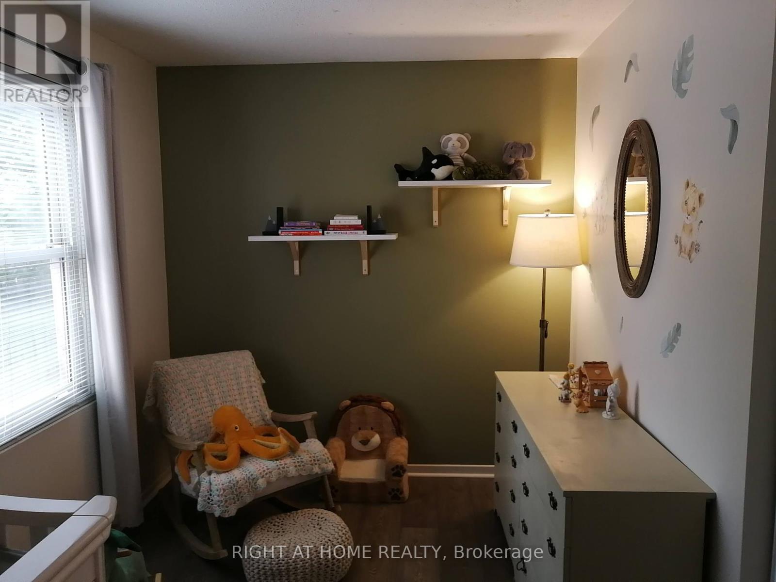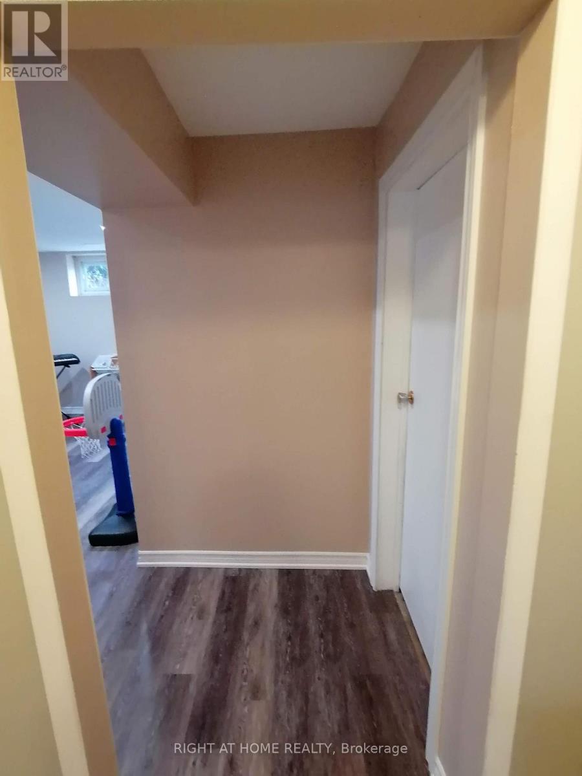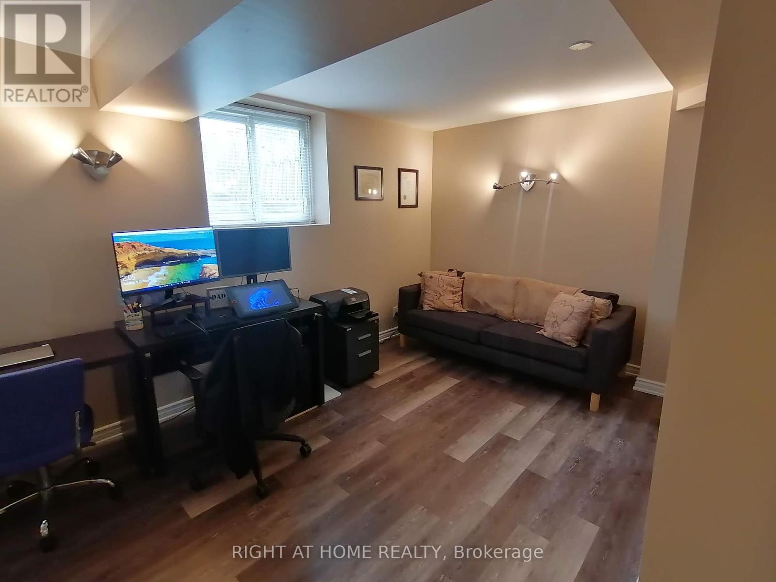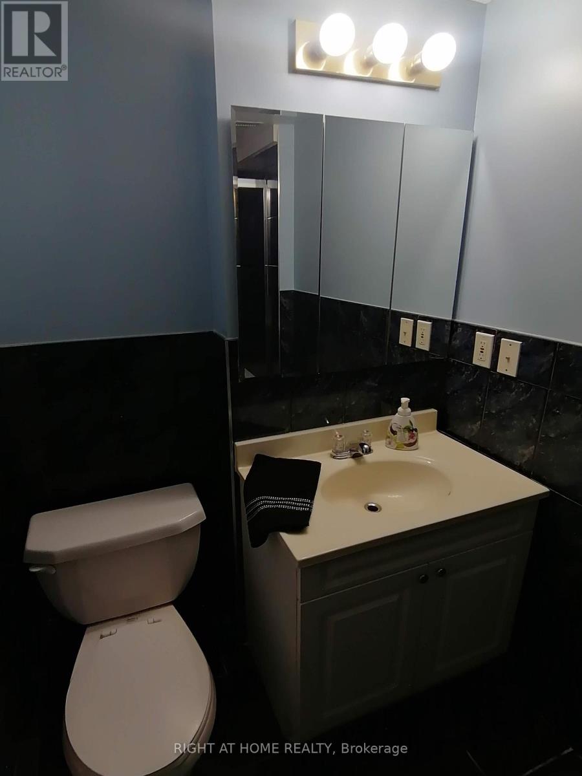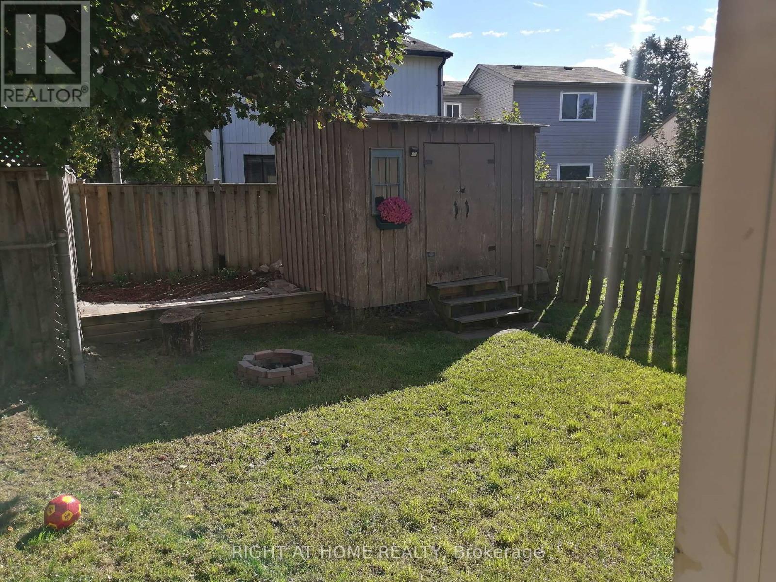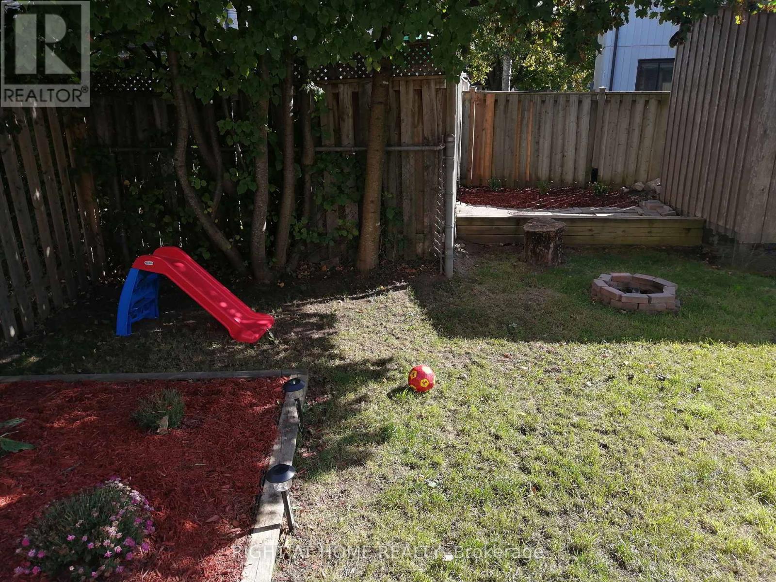43 Lucas Lane Ajax, Ontario L1S 3P7
$699,000Maintenance, Water, Common Area Maintenance, Parking, Insurance
$209.83 Monthly
Maintenance, Water, Common Area Maintenance, Parking, Insurance
$209.83 MonthlyThis charming raised bungalow is nestled among trees in a quiet neighborhood, just a short walk to the waterfront park. This home features a renovated recreation room and new lower level vinyl flooring (2022), new AC installed (2024), new washer and dryer (2023), new breaker panel (2022), a new roof (2018), a deck with gas BBQ hookup and privacy screen (2018), and a new furnace (2020) The kitchen boasts granite counters, a built-in eating area, microwave range hood, fridge, and induction stove. The lower level offers large above-grade windows, a bright third or primary bedroom with jacuzzi ensuite, plus a spacious rec room and extra storage. Outside, enjoy the backyard planting area and wood storage shed. A great opportunity awaits! **** EXTRAS **** Fridge, Stove, Microwave Range Hood, Dishwasher, Washer, Dryer, Garden Shed, Built-in Privacy Screen On Deck & Gas Hook Up, Hot Water Tank (R) Potl Fees Incl. Water, Bldg. Ins. & Common Elements. (id:58043)
Property Details
| MLS® Number | E9389449 |
| Property Type | Single Family |
| Community Name | South West |
| CommunityFeatures | Pet Restrictions |
| EquipmentType | Water Heater - Gas |
| ParkingSpaceTotal | 2 |
| RentalEquipmentType | Water Heater - Gas |
| Structure | Porch, Deck |
Building
| BathroomTotal | 2 |
| BedroomsAboveGround | 2 |
| BedroomsBelowGround | 1 |
| BedroomsTotal | 3 |
| Appliances | Dishwasher, Dryer, Microwave, Refrigerator, Stove, Window Coverings |
| ArchitecturalStyle | Bungalow |
| BasementDevelopment | Finished |
| BasementType | N/a (finished) |
| ConstructionStyleAttachment | Detached |
| ConstructionStyleOther | Seasonal |
| CoolingType | Central Air Conditioning |
| ExteriorFinish | Brick, Aluminum Siding |
| FlooringType | Laminate, Vinyl, Concrete |
| FoundationType | Poured Concrete |
| HeatingFuel | Natural Gas |
| HeatingType | Forced Air |
| StoriesTotal | 1 |
| SizeInterior | 799.9932 - 898.9921 Sqft |
| Type | House |
Land
| Acreage | No |
| LandscapeFeatures | Landscaped |
Rooms
| Level | Type | Length | Width | Dimensions |
|---|---|---|---|---|
| Lower Level | Recreational, Games Room | 4.75 m | 2.74 m | 4.75 m x 2.74 m |
| Lower Level | Other | 1.93 m | 1.01 m | 1.93 m x 1.01 m |
| Lower Level | Other | 2.13 m | 1.21 m | 2.13 m x 1.21 m |
| Lower Level | Bedroom 3 | 5.18 m | 2.74 m | 5.18 m x 2.74 m |
| Lower Level | Laundry Room | 7.31 m | 1.65 m | 7.31 m x 1.65 m |
| Main Level | Living Room | 4.8 m | 3.92 m | 4.8 m x 3.92 m |
| Main Level | Kitchen | 5.1 m | 3.04 m | 5.1 m x 3.04 m |
| Main Level | Primary Bedroom | 3.32 m | 3.11 m | 3.32 m x 3.11 m |
| Main Level | Bedroom 2 | 4.2 m | 2.4 m | 4.2 m x 2.4 m |
https://www.realtor.ca/real-estate/27522907/43-lucas-lane-ajax-south-west-south-west
Interested?
Contact us for more information
Heath Sommer
Salesperson
1396 Don Mills Rd Unit B-121
Toronto, Ontario M3B 0A7






