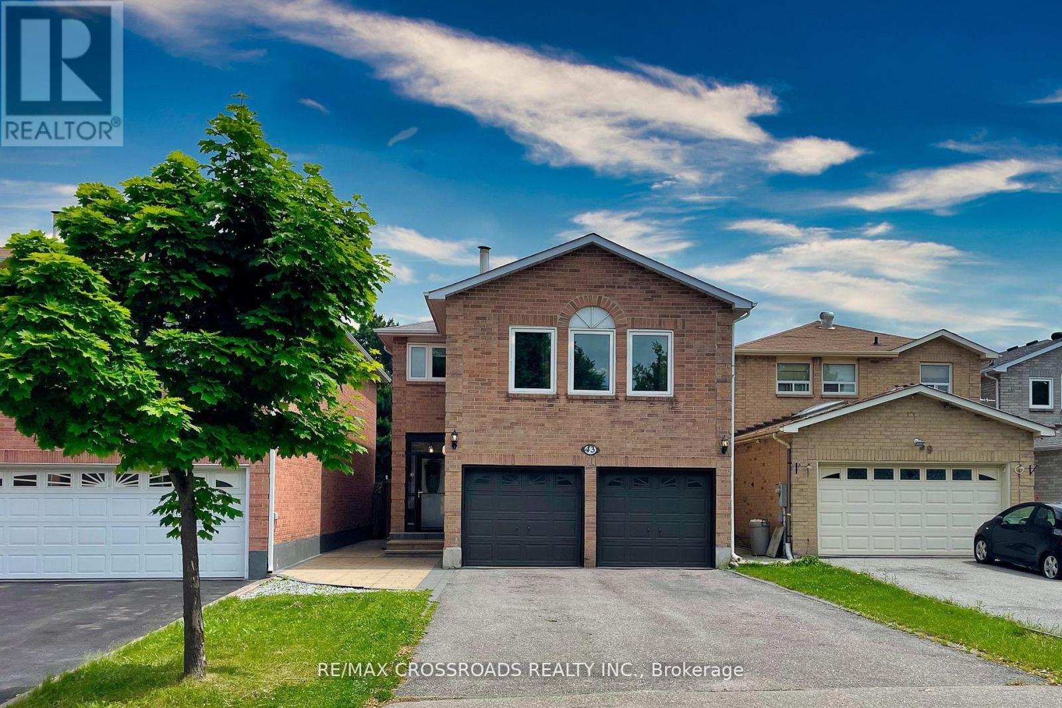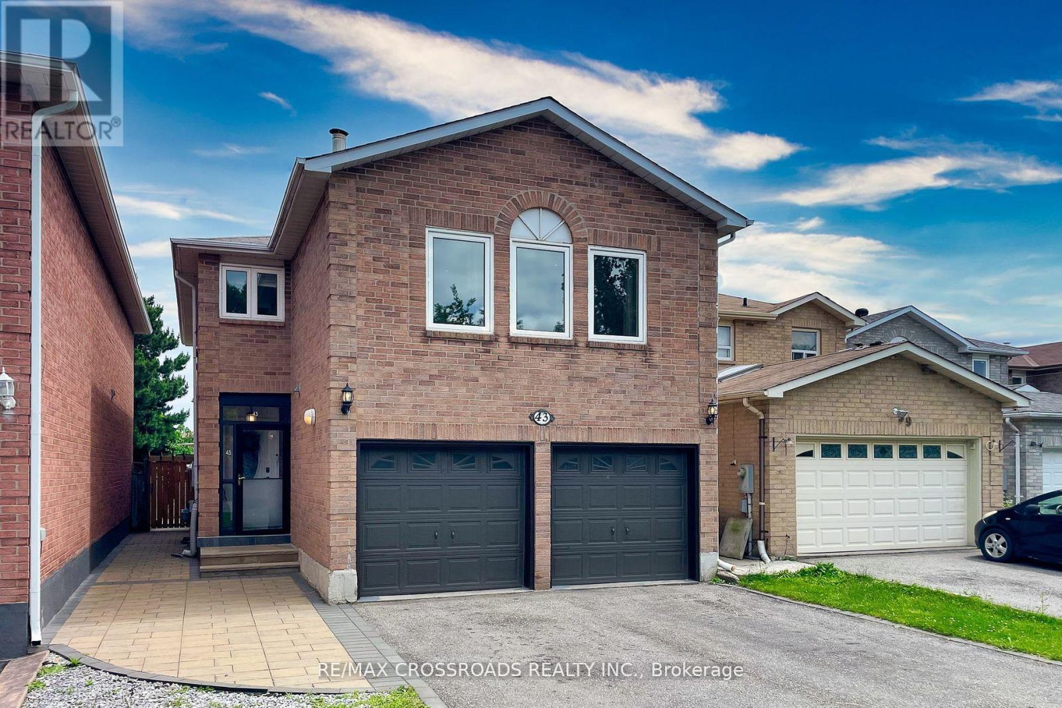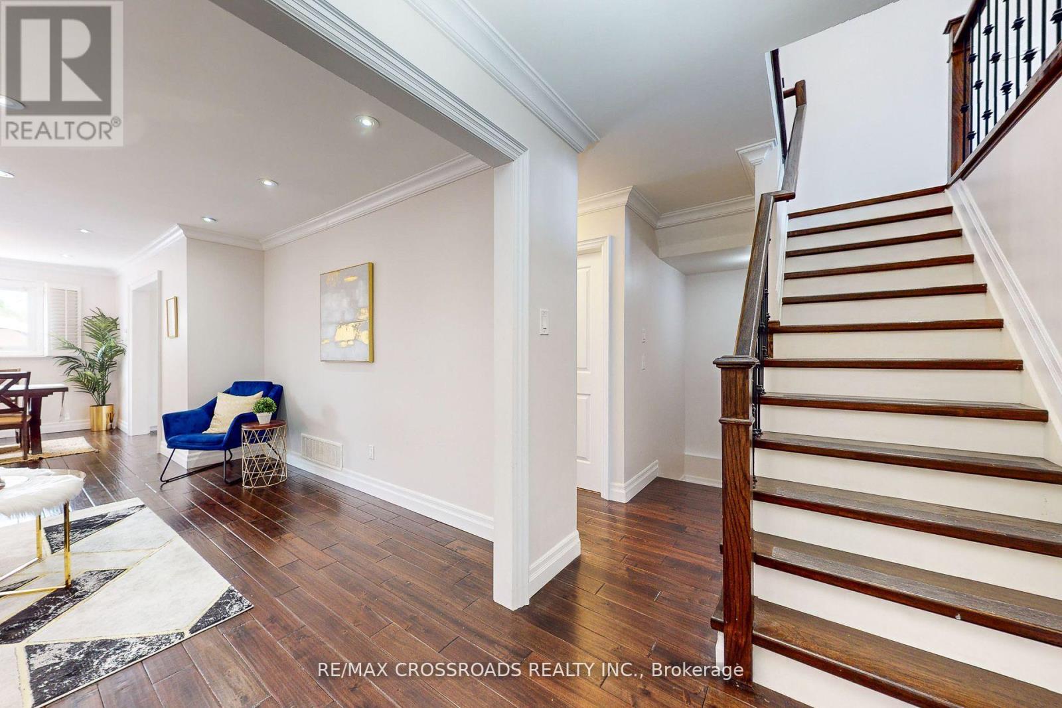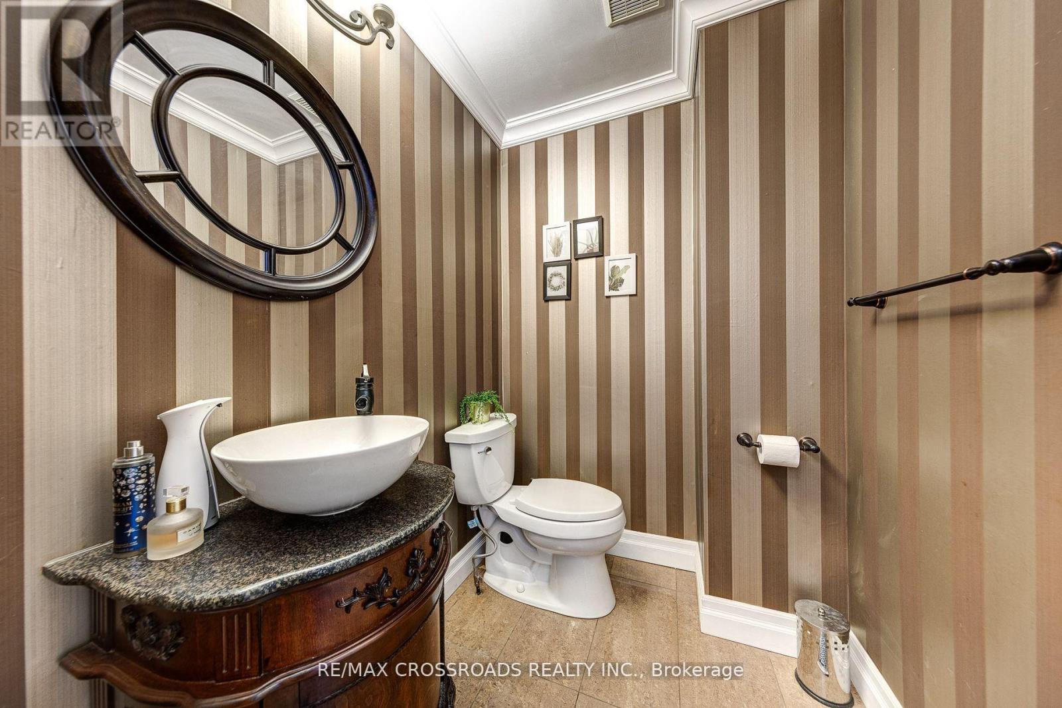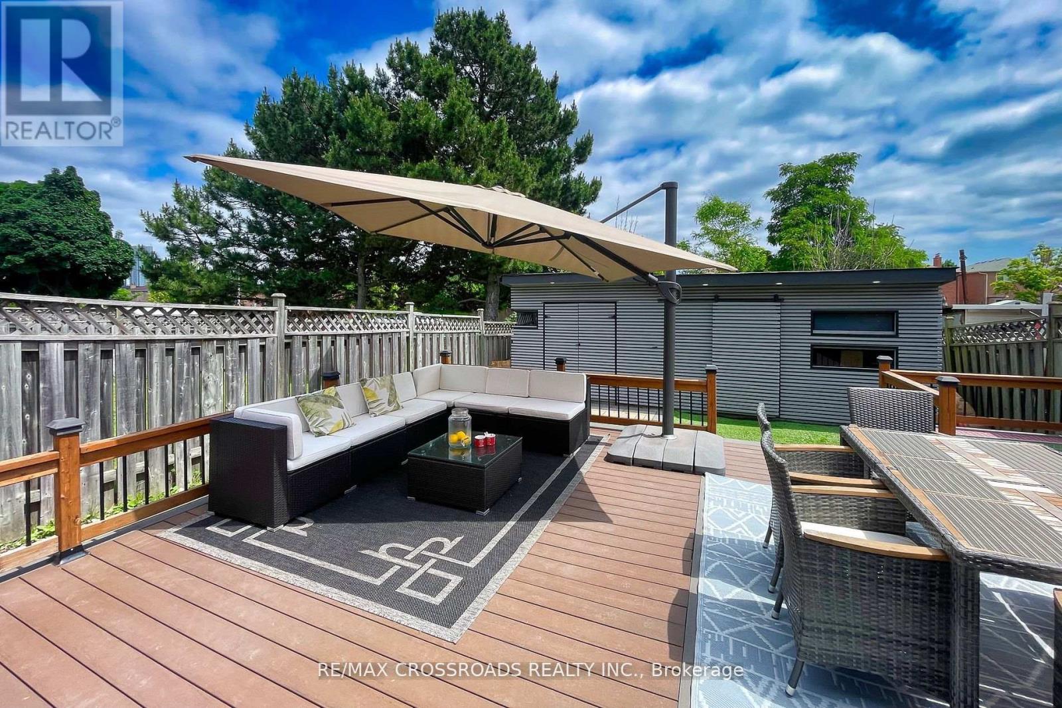43 Pilkington Crescent Vaughan (Brownridge), Ontario L4J 7J5
$1,689,000
Welcome to 43 Pilkington Crescent in Prime Thornhill, a stunningly renovated home offering the perfect blend of luxury and convenience. Step into this exquisite property boasting a spacious family room with high ceilings, a cozy fireplace, hardwood floors, and elegant crown molding. Modern upgrades such as new A/C and windows enhance comfort and energy efficiency. Outside, the professionally landscaped backyard features a PVC deck, kids' pool, oversized shed, and low-maintenance artificial turf. With upgraded 200Amp electric service and EV charger readiness, this home is both stylish and eco-friendly. Experience luxury living at its finest in this Thornhill gem, offering a prime location close to schools, shops, and entertainment. Don't miss the opportunity to make this your dream home. (id:58043)
Property Details
| MLS® Number | N9350126 |
| Property Type | Single Family |
| Community Name | Brownridge |
| ParkingSpaceTotal | 6 |
| Structure | Shed |
Building
| BathroomTotal | 4 |
| BedroomsAboveGround | 4 |
| BedroomsBelowGround | 1 |
| BedroomsTotal | 5 |
| Appliances | Dishwasher, Dryer, Range, Refrigerator, Stove, Washer, Window Coverings |
| BasementDevelopment | Finished |
| BasementType | N/a (finished) |
| ConstructionStyleAttachment | Detached |
| CoolingType | Central Air Conditioning |
| ExteriorFinish | Brick |
| FireplacePresent | Yes |
| FlooringType | Hardwood |
| FoundationType | Unknown |
| HalfBathTotal | 1 |
| HeatingFuel | Natural Gas |
| HeatingType | Forced Air |
| StoriesTotal | 2 |
| Type | House |
| UtilityWater | Municipal Water |
Parking
| Garage |
Land
| Acreage | No |
| FenceType | Fenced Yard |
| Sewer | Sanitary Sewer |
| SizeDepth | 126 Ft ,10 In |
| SizeFrontage | 29 Ft ,6 In |
| SizeIrregular | 29.57 X 126.85 Ft |
| SizeTotalText | 29.57 X 126.85 Ft |
Rooms
| Level | Type | Length | Width | Dimensions |
|---|---|---|---|---|
| Second Level | Family Room | 6.07 m | 5.64 m | 6.07 m x 5.64 m |
| Second Level | Primary Bedroom | 5.18 m | 3.45 m | 5.18 m x 3.45 m |
| Second Level | Bedroom 2 | 3.28 m | 2.8 m | 3.28 m x 2.8 m |
| Second Level | Bedroom 3 | 2.68 m | 2.51 m | 2.68 m x 2.51 m |
| Second Level | Bedroom 4 | 3.81 m | 2.97 m | 3.81 m x 2.97 m |
| Basement | Bedroom 5 | 4.65 m | 2.49 m | 4.65 m x 2.49 m |
| Basement | Great Room | 5.64 m | 3.28 m | 5.64 m x 3.28 m |
| Main Level | Living Room | 3.71 m | 3.78 m | 3.71 m x 3.78 m |
| Main Level | Dining Room | 3.87 m | 3.05 m | 3.87 m x 3.05 m |
| Main Level | Kitchen | 3.61 m | 3.1 m | 3.61 m x 3.1 m |
| Main Level | Eating Area | 2.51 m | 3.73 m | 2.51 m x 3.73 m |
https://www.realtor.ca/real-estate/27416661/43-pilkington-crescent-vaughan-brownridge-brownridge
Interested?
Contact us for more information
James Seo
Salesperson
208 - 8901 Woodbine Ave
Markham, Ontario L3R 9Y4
James Park
Salesperson
208 - 8901 Woodbine Ave
Markham, Ontario L3R 9Y4


