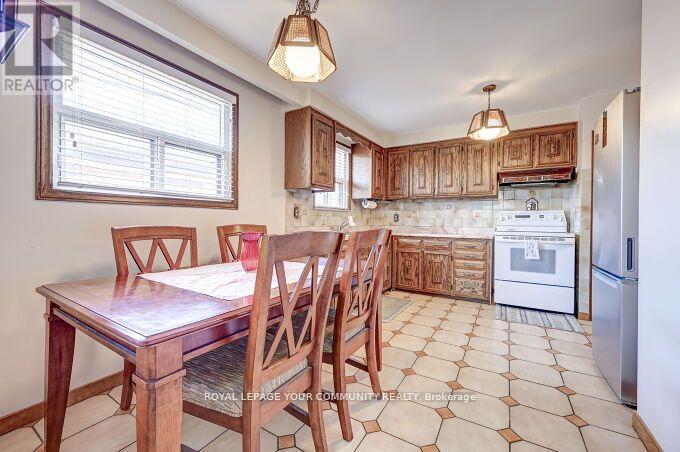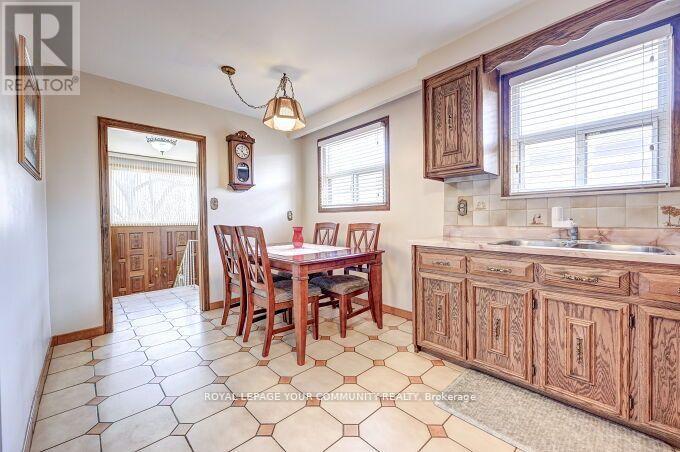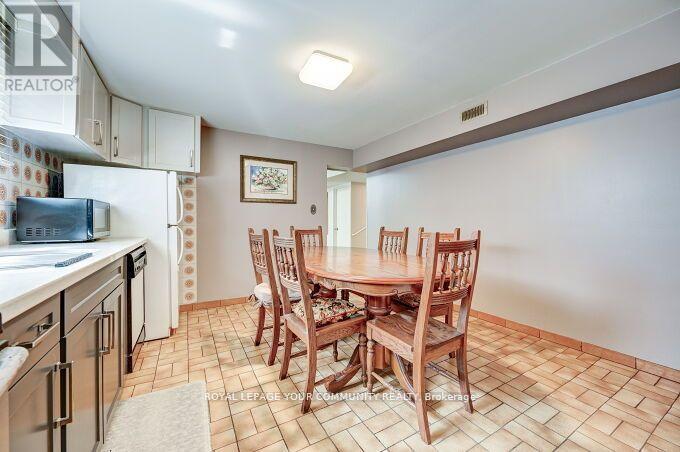43 Starview Drive Toronto (Humberlea-Pelmo Park), Ontario M9M 1K7
$988,000
Beautiful & Well Maintained Home in the Desirable Humberlea Community. Spacious Semi-Detached On a Large Private Lot. On a Very Quiet St., *Extra Wide Driveway. Large Backyard with Large Garden Shed. Large Upstairs Balcony. Includes a Spacious *Finished Basement with a Separate Entrance. Large Open Concept Rec Rm & Spacious Eat In 2nd Kitchen. Spacious 3 Bedroom home. Hardwood Floors, Potential for 4th Bedroom in Basement. *Perfect Home for Family or Investor! Close to all Amenities, Schools, Transit, Parks, Shopping, Highways & more! **** EXTRAS **** Excellent Family Home or Ideal for an Investment property. Very Well Maintained. Inc. All Main & Bsmt Kitchen Appl, All Elf's, All Window Covers, Elec. Garage Remote, Shed, A/C, Humidifier, Washer, Dryer, Fireplace. *FLEXIBLE CLOSING! (id:58043)
Property Details
| MLS® Number | W9004242 |
| Property Type | Single Family |
| Community Name | Humberlea-Pelmo Park W5 |
| AmenitiesNearBy | Schools, Public Transit, Park |
| CommunityFeatures | School Bus, Community Centre |
| ParkingSpaceTotal | 4 |
| Structure | Shed |
Building
| BathroomTotal | 2 |
| BedroomsAboveGround | 3 |
| BedroomsTotal | 3 |
| Appliances | Garage Door Opener Remote(s), Dryer, Freezer, Furniture, Hood Fan, Refrigerator, Stove, Washer |
| ArchitecturalStyle | Raised Bungalow |
| BasementDevelopment | Finished |
| BasementFeatures | Separate Entrance, Walk Out |
| BasementType | N/a (finished) |
| ConstructionStyleAttachment | Semi-detached |
| CoolingType | Central Air Conditioning |
| ExteriorFinish | Brick, Stone |
| FireplacePresent | Yes |
| FlooringType | Hardwood, Ceramic |
| FoundationType | Unknown |
| HeatingFuel | Natural Gas |
| HeatingType | Forced Air |
| StoriesTotal | 1 |
| Type | House |
| UtilityWater | Municipal Water |
Parking
| Garage |
Land
| Acreage | No |
| FenceType | Fenced Yard |
| LandAmenities | Schools, Public Transit, Park |
| Sewer | Sanitary Sewer |
| SizeDepth | 120 Ft |
| SizeFrontage | 31 Ft |
| SizeIrregular | 31.06 X 120 Ft |
| SizeTotalText | 31.06 X 120 Ft|under 1/2 Acre |
| ZoningDescription | Residential |
Rooms
| Level | Type | Length | Width | Dimensions |
|---|---|---|---|---|
| Basement | Recreational, Games Room | 6.2 m | 5.3 m | 6.2 m x 5.3 m |
| Basement | Kitchen | 4.5 m | 3.81 m | 4.5 m x 3.81 m |
| Main Level | Living Room | 6.7 m | 4.9 m | 6.7 m x 4.9 m |
| Main Level | Dining Room | 6.7 m | 4.9 m | 6.7 m x 4.9 m |
| Main Level | Kitchen | 3.4 m | 4.6 m | 3.4 m x 4.6 m |
| Main Level | Eating Area | 3.4 m | 4.6 m | 3.4 m x 4.6 m |
| Main Level | Primary Bedroom | 4.3 m | 2.8 m | 4.3 m x 2.8 m |
| Main Level | Bedroom 2 | 3.7 m | 2.8 m | 3.7 m x 2.8 m |
| Main Level | Bedroom 3 | 3.4 m | 2.8 m | 3.4 m x 2.8 m |
Interested?
Contact us for more information
John Ayoub
Broker
8854 Yonge Street
Richmond Hill, Ontario L4C 0T4











































