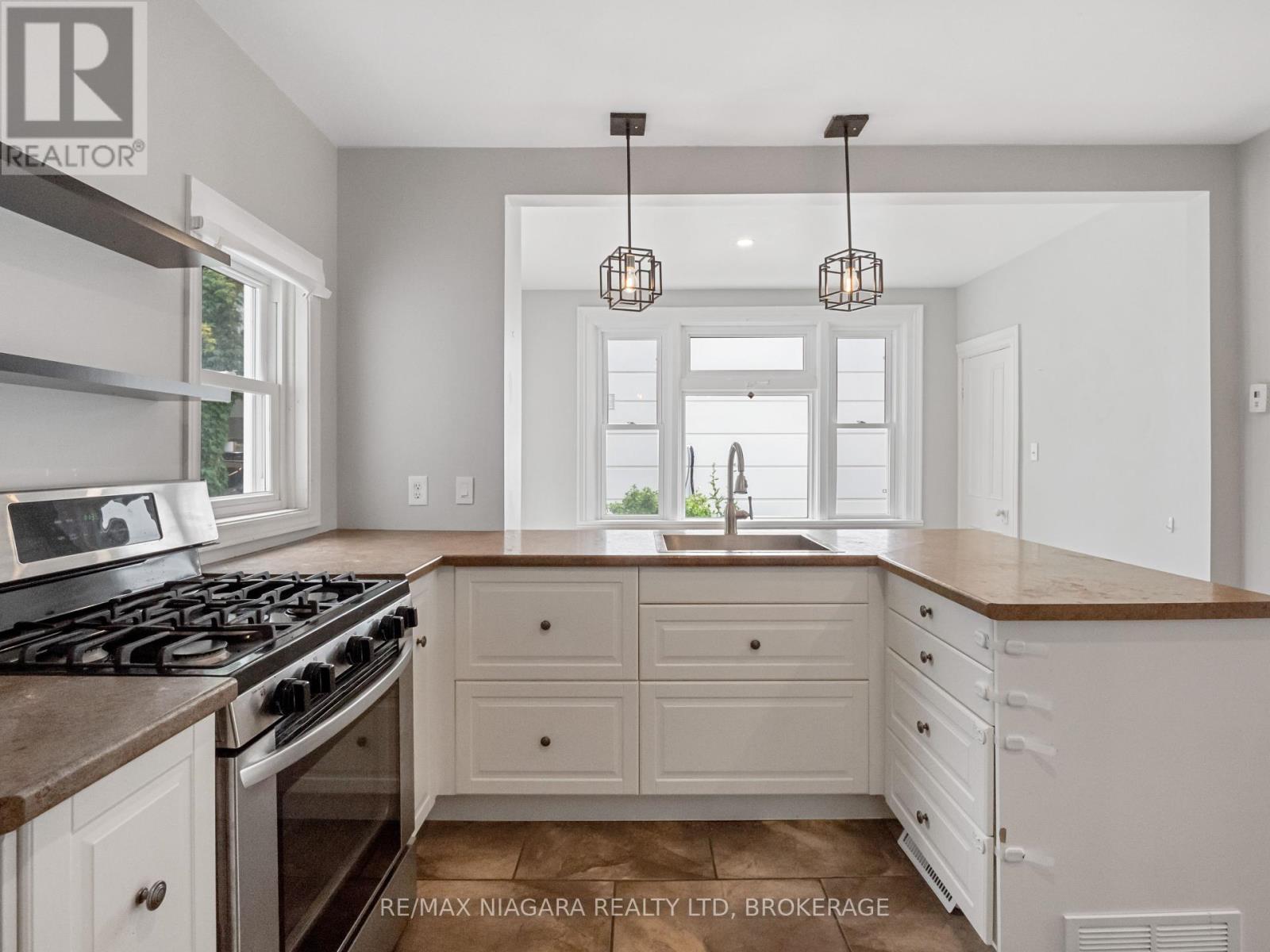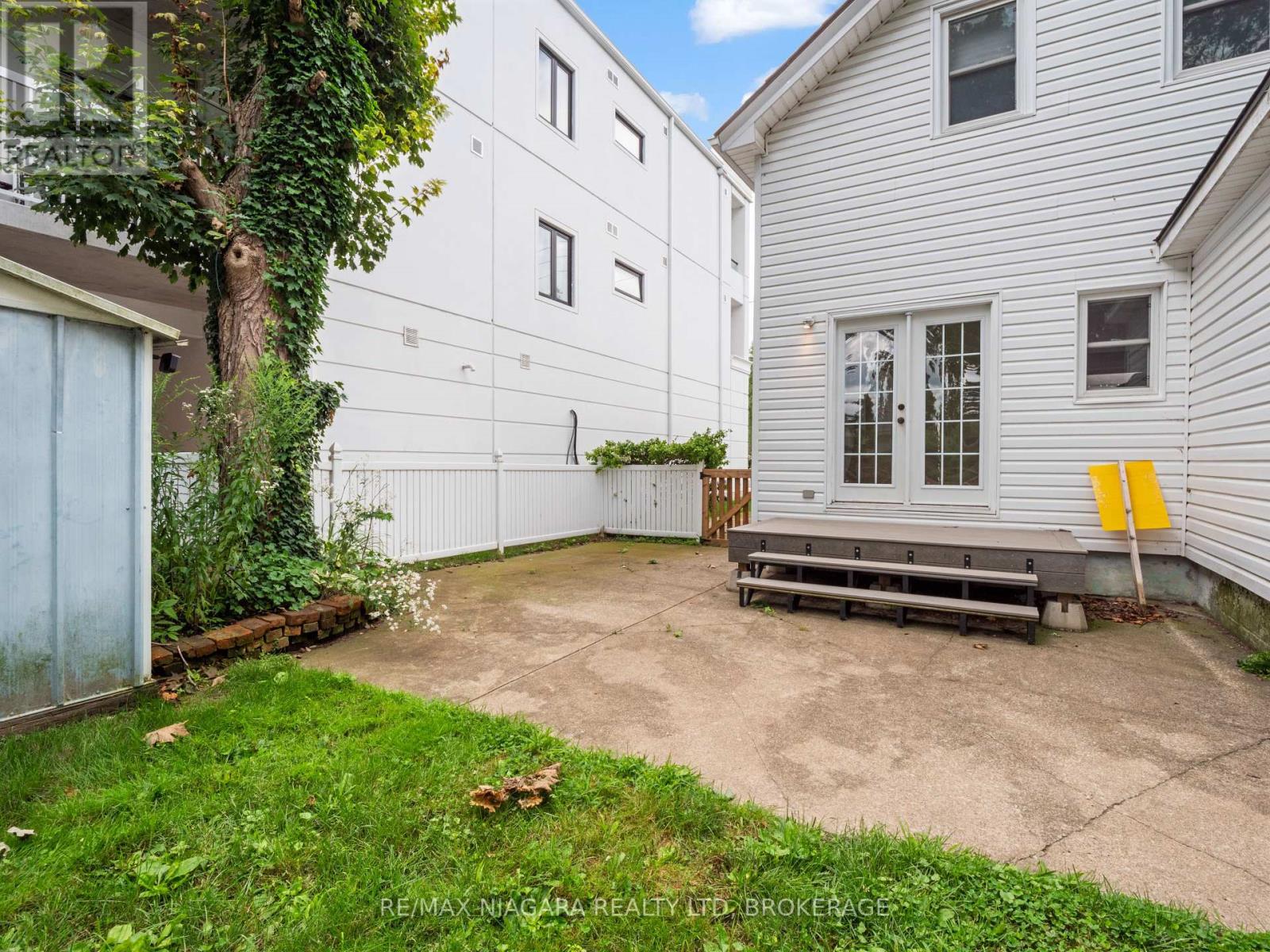430 Ridge Road N Fort Erie, Ontario L0S 1N0
$2,750 Monthly
All Inclusive rent! Welcome to 430 Ridge road, renovated and move in ready home just steps from downtown ridgeway ! Features a very open concept kitchen, living and dining room with one bathroom and laundry on the main floor, going upstairs the home includes two spacious bedrooms with newer flooring and an additional private bathroom. Ridgeway shops, restaurants, market, the friendship trail are just down the road and Crystal Beach just a short bike ride away. Schedule your viewing today! (id:58043)
Property Details
| MLS® Number | X10424380 |
| Property Type | Single Family |
| Community Name | 335 - Ridgeway |
| AmenitiesNearBy | Park, Schools |
| CommunityFeatures | Community Centre |
| ParkingSpaceTotal | 2 |
Building
| BathroomTotal | 2 |
| BedroomsAboveGround | 2 |
| BedroomsTotal | 2 |
| BasementType | Partial |
| ConstructionStyleAttachment | Detached |
| CoolingType | Central Air Conditioning |
| ExteriorFinish | Aluminum Siding |
| FoundationType | Block, Stone |
| HalfBathTotal | 1 |
| HeatingFuel | Natural Gas |
| HeatingType | Forced Air |
| StoriesTotal | 2 |
| SizeInterior | 699.9943 - 1099.9909 Sqft |
| Type | House |
| UtilityWater | Municipal Water |
Land
| Acreage | No |
| LandAmenities | Park, Schools |
| Sewer | Sanitary Sewer |
| SizeDepth | 165 Ft |
| SizeFrontage | 46 Ft |
| SizeIrregular | 46 X 165 Ft |
| SizeTotalText | 46 X 165 Ft |
Rooms
| Level | Type | Length | Width | Dimensions |
|---|---|---|---|---|
| Second Level | Bedroom | 3.53 m | 3.17 m | 3.53 m x 3.17 m |
| Second Level | Bedroom 2 | 3.56 m | 3.56 m | 3.56 m x 3.56 m |
| Main Level | Living Room | 4.93 m | 5.18 m | 4.93 m x 5.18 m |
| Main Level | Kitchen | 3.35 m | 2.74 m | 3.35 m x 2.74 m |
| Main Level | Dining Room | 4.01 m | 2.44 m | 4.01 m x 2.44 m |
| Main Level | Laundry Room | 3.48 m | 2.21 m | 3.48 m x 2.21 m |
https://www.realtor.ca/real-estate/27650559/430-ridge-road-n-fort-erie-335-ridgeway-335-ridgeway
Interested?
Contact us for more information
Brock Rosettani
Salesperson
168 Garrison Road Unit 1
Fort Erie, Ontario L2A 1M4
































