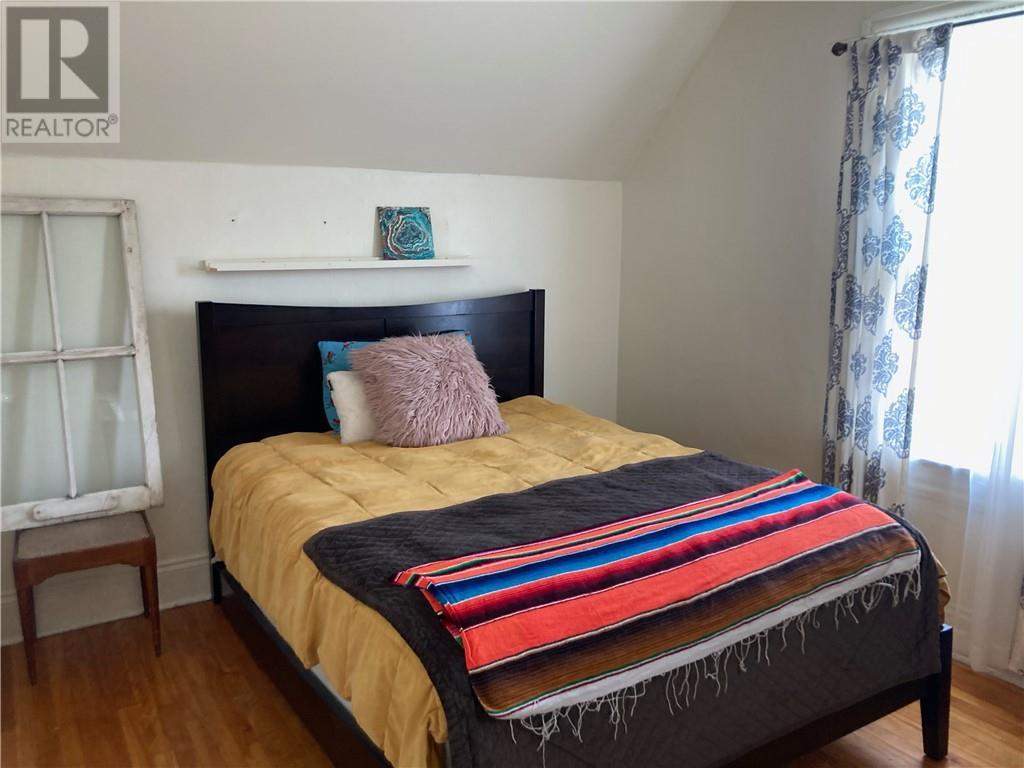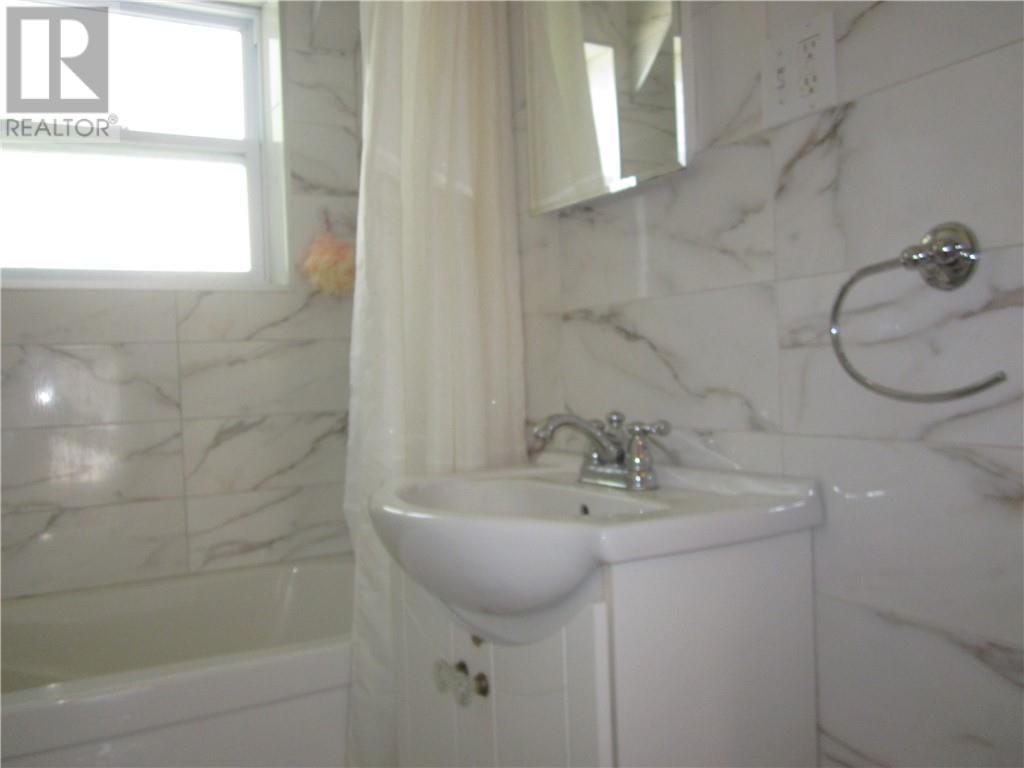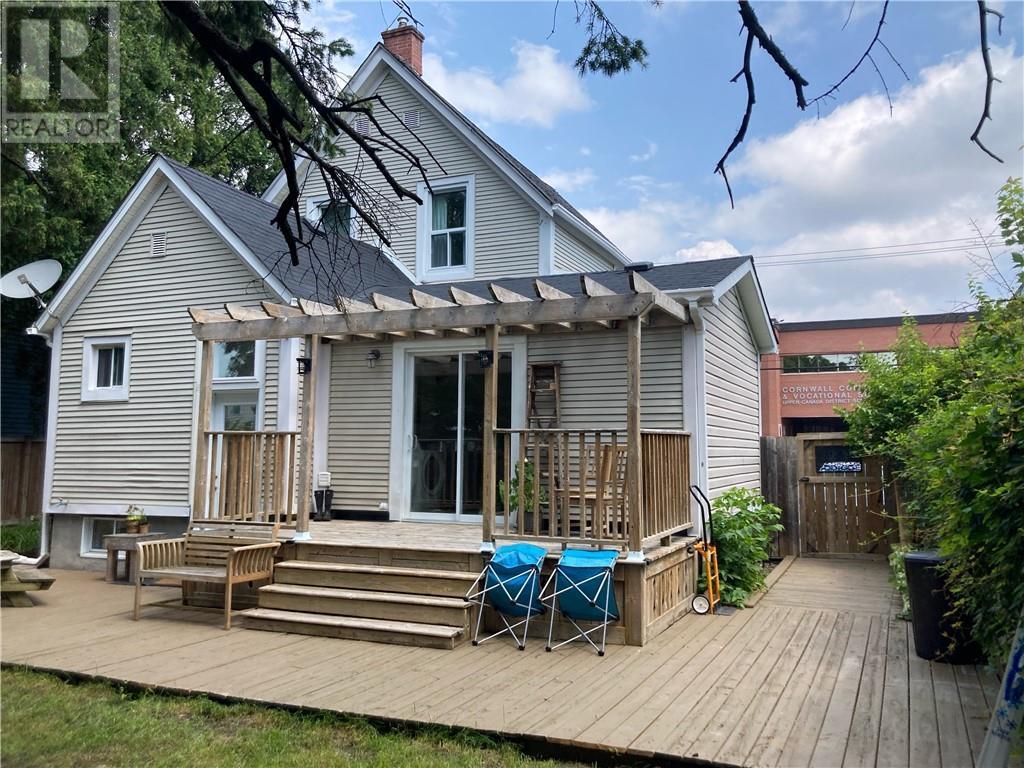430 Sydney Street Cornwall, Ontario K6H 3H8
$369,000
If you are looking for character & functionality, this Century home offers a terrific layout with a large formal living room warmed by a gas fireplace, functional kitchen with new flooring, soft close drawers, subway tile backsplash and a separate walk-in pantry. Formal dining room with hardwood flooring and a great Family room with new flooring and doors leading to your large, newer deck and a private, fenced in yard. There's also a convenient 2 piece bathroom just off the dining room. Upstairs are 3 good sized bedrooms with hardwood flooring and a newer 4 piece bath. Home is heated with FA gas and cooled with Central A/C. This home is a great value and priced to move! Terrific location close to schools, public transit, restaurants, grocery stores and more. Make your move here! (id:58043)
Open House
This property has open houses!
1:00 pm
Ends at:2:30 pm
Property Details
| MLS® Number | 1401533 |
| Property Type | Single Family |
| Neigbourhood | Sydney Street |
| AmenitiesNearBy | Public Transit, Shopping |
| CommunicationType | Internet Access |
| Easement | Unknown |
| ParkingSpaceTotal | 2 |
| StorageType | Storage Shed |
| Structure | Deck |
Building
| BathroomTotal | 2 |
| BedroomsAboveGround | 3 |
| BedroomsTotal | 3 |
| Appliances | Dishwasher, Hood Fan, Blinds |
| BasementDevelopment | Unfinished |
| BasementType | Full (unfinished) |
| ConstructedDate | 1920 |
| ConstructionStyleAttachment | Detached |
| CoolingType | Central Air Conditioning |
| ExteriorFinish | Vinyl |
| FireplacePresent | Yes |
| FireplaceTotal | 1 |
| Fixture | Drapes/window Coverings |
| FlooringType | Hardwood, Laminate, Vinyl |
| FoundationType | Stone |
| HalfBathTotal | 1 |
| HeatingFuel | Natural Gas |
| HeatingType | Forced Air |
| SizeExterior | 1580 Sqft |
| Type | House |
| UtilityWater | Municipal Water |
Parking
| Surfaced |
Land
| Acreage | No |
| FenceType | Fenced Yard |
| LandAmenities | Public Transit, Shopping |
| Sewer | Municipal Sewage System |
| SizeDepth | 99 Ft ,10 In |
| SizeFrontage | 47 Ft ,6 In |
| SizeIrregular | 47.53 Ft X 99.84 Ft |
| SizeTotalText | 47.53 Ft X 99.84 Ft |
| ZoningDescription | Residential |
Rooms
| Level | Type | Length | Width | Dimensions |
|---|---|---|---|---|
| Second Level | Primary Bedroom | 15'4" x 9'11" | ||
| Second Level | Bedroom | 10'5" x 8'4" | ||
| Second Level | Bedroom | 10'11" x 8'4" | ||
| Main Level | Living Room/fireplace | 21'9" x 11'2" | ||
| Main Level | Dining Room | 12'2" x 11'0" | ||
| Main Level | Kitchen | 11'1" x 9'2" | ||
| Main Level | Family Room | 14'6" x 12'9" |
https://www.realtor.ca/real-estate/27195189/430-sydney-street-cornwall-sydney-street
Interested?
Contact us for more information
Wayne Thompson
Salesperson
703 Cotton Mill St #109
Cornwall, Ontario K6H 0E7

































