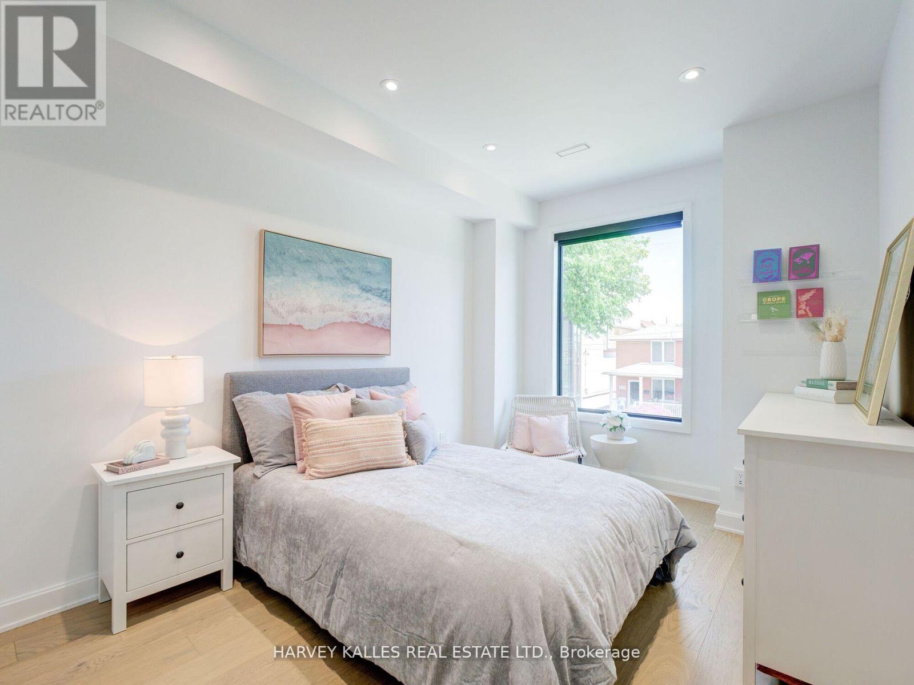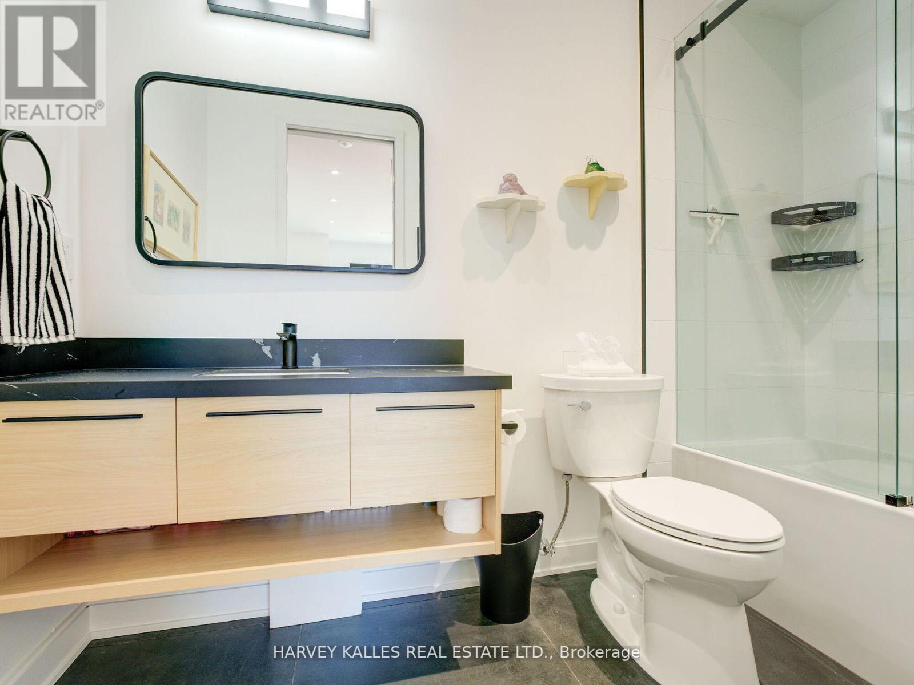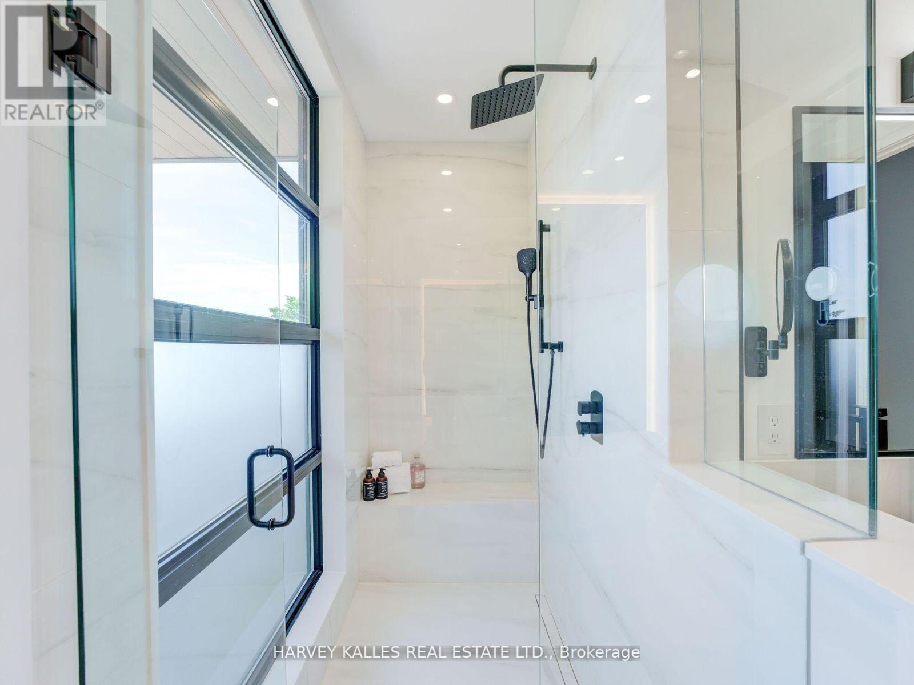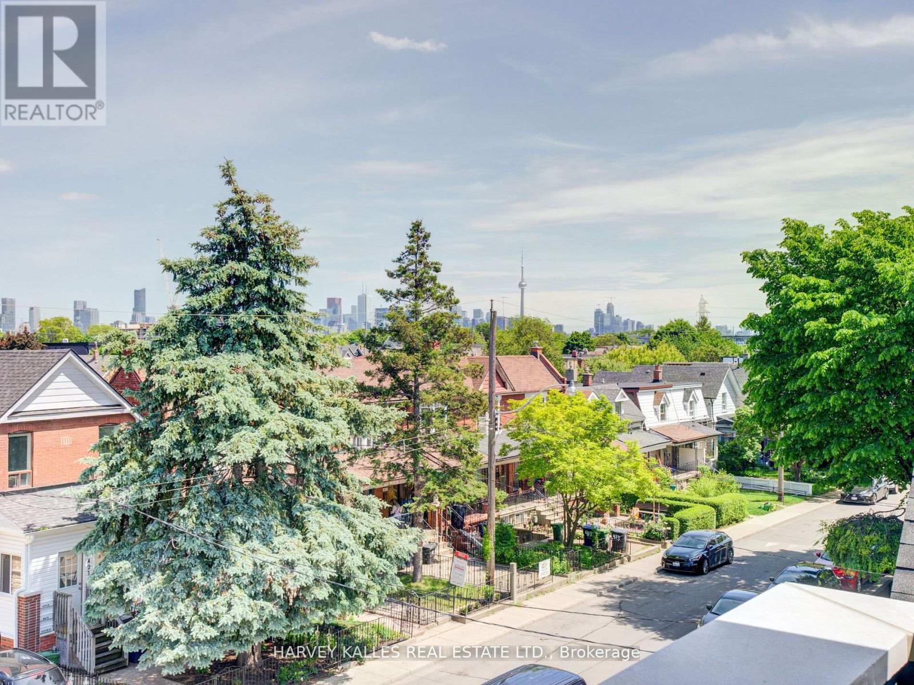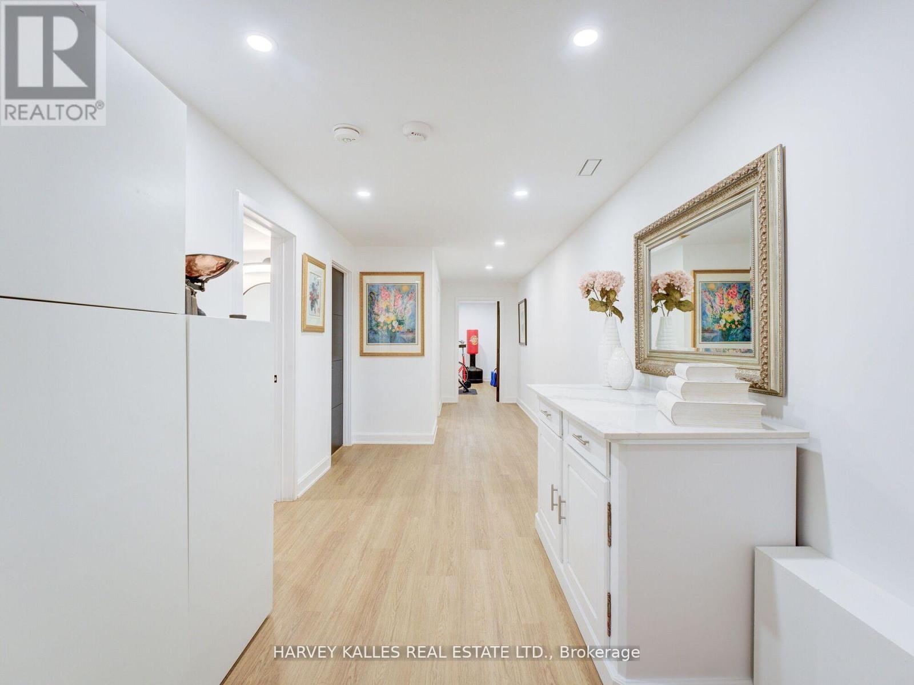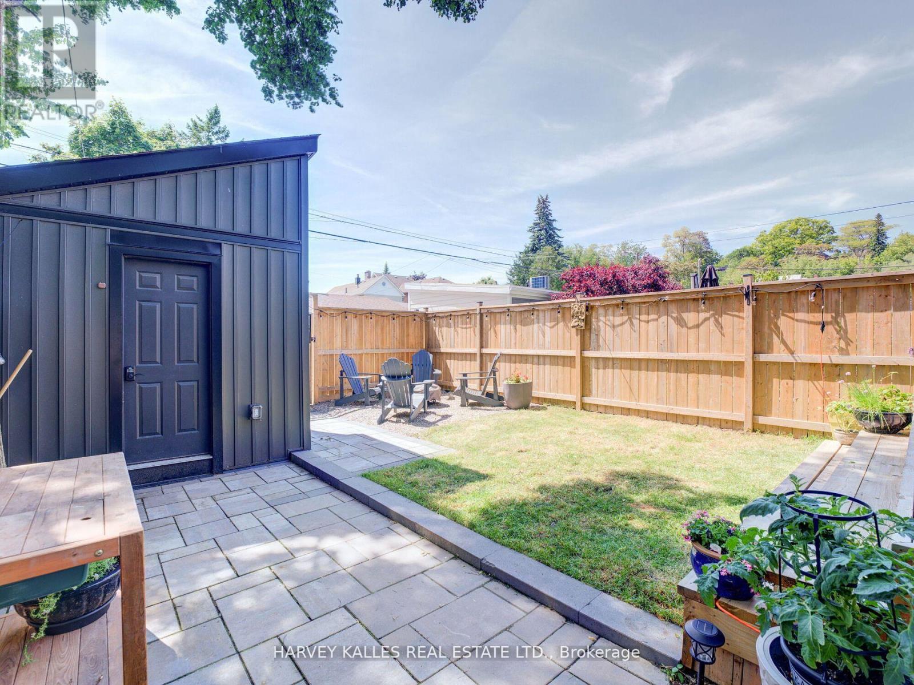430 Westmoreland Avenue N Toronto (Dovercourt-Wallace Emerson-Junction), Ontario M6H 3A7
$2,695,000
Your Dream Home Exists! This Fab Nearly New Detached Home Is Nestled On A Quiet Street In One Of The City's Most Sought After Locations, Views Of The CN Tower & The City From The 3rd Floor Balcony Are Breathtaking & Calming At The Same Time, Gorgeous Unobstructed Sunset Views From 3rd & Second Floor Balconies, Custom One Of A Kind Modern Home W/Timeless Finishes & The Perfect Design With Over 2700 Sq Ft Of Lavish Living Space, The Main Floor Showcases A 3 Sided Marble Fireplace Which Is Followed By A 40 Foot Wall Of Cabinetry In This Fabulous Cooks Kitchen, Centre Island Is a Conversation Piece & Is Perfect For Entertaining Guests, A Custom Built To Match Wall Unit On Other Side + Storage Under The Island Are Perfect For Storing All Your Cooking Accessories, Integrated High End Appliances & Porcelain Countertops, The Dining Room Has Built In Shelves & A Porcelain Top Servery & Wine Fridge, Spacious Main Floor Family Room With Custom Built In Bookshelves & Tv Accent Wall, Wall To Wall Floor To Ceiling Windows, Main Fl Mud Room W/Heated Fl & Double Closet, Walk Out To Deck & Private Fenced West Facing Yard, Hardwood Floors Thru-out All The Above Grade Levels, Solid 8 Ft Doors Thru-out, 2nd Level Features 3 Spacious Bedrooms - 2 West Facing With Walk In Closets & Direct Balc Access & Shared 3 Pc Bath, The 3rd Has A Double Closet & 4 Pc Ens, Convenient Laundry Rm On 2nd Level, Third Level Primary Room Is An Oasis You Will Never Want To Leave! 2 Private Terraces, Cove Lighting, A Walk In Closet, A Den/Office With B/I Desk & A Spa Like 5 Piece Ensuite With A Freestanding Soaker Tub & Water Closet, & Heated Floors, Bsmt High Ceilings, Vinyl Floors, Spacious Rec Rm, 4 Piece Bath & 2 Bdrms/Gym, This Home Has Tons Of Curb Appeal & A Maintenance Free Front Yard, Laneway Parking For 2 Cars, Custom Built Storage Shed, Short Walk To Trendy Geary Street, So Close To Downtown But In A Quiet Calm Area - This Fantastic Home Has Everything You Have Been Waiting For & So Much More! **** EXTRAS **** Custom Fridge, Gas Stove, Wall Oven, Microwave, Dishwasher, Wine Fridge, Washer, Dryer, 3rd Level Drink Fridge, Custom Automatic Blinds, Hvac & Built In Humidifier, Gas Bbq Line, Closet Organizers, Shed, Ring Doorbell, Elfs (id:58043)
Open House
This property has open houses!
2:00 pm
Ends at:4:00 pm
2:00 pm
Ends at:4:00 pm
Property Details
| MLS® Number | W9298275 |
| Property Type | Single Family |
| Community Name | Dovercourt-Wallace Emerson-Junction |
| AmenitiesNearBy | Public Transit, Schools |
| Features | Lane, Lighting, Sump Pump |
| ParkingSpaceTotal | 2 |
| Structure | Deck, Patio(s), Porch, Shed |
| ViewType | City View, Lake View |
Building
| BathroomTotal | 5 |
| BedroomsAboveGround | 4 |
| BedroomsBelowGround | 1 |
| BedroomsTotal | 5 |
| Appliances | Oven - Built-in, Range, Blinds, Dishwasher, Dryer, Humidifier, Microwave, Oven, Refrigerator, Stove, Washer, Wine Fridge |
| BasementDevelopment | Finished |
| BasementType | N/a (finished) |
| ConstructionStyleAttachment | Detached |
| CoolingType | Central Air Conditioning |
| ExteriorFinish | Stone, Stucco |
| FireProtection | Alarm System, Smoke Detectors |
| FireplacePresent | Yes |
| FlooringType | Hardwood, Vinyl |
| FoundationType | Concrete |
| HalfBathTotal | 1 |
| HeatingFuel | Natural Gas |
| HeatingType | Forced Air |
| StoriesTotal | 3 |
| Type | House |
| UtilityWater | Municipal Water |
Land
| Acreage | No |
| FenceType | Fenced Yard |
| LandAmenities | Public Transit, Schools |
| LandscapeFeatures | Landscaped |
| Sewer | Sanitary Sewer |
| SizeDepth | 124 Ft ,6 In |
| SizeFrontage | 22 Ft ,6 In |
| SizeIrregular | 22.5 X 124.54 Ft |
| SizeTotalText | 22.5 X 124.54 Ft |
Rooms
| Level | Type | Length | Width | Dimensions |
|---|---|---|---|---|
| Second Level | Bedroom 2 | 4.1 m | 2.9 m | 4.1 m x 2.9 m |
| Second Level | Bedroom 3 | 4 m | 2.7 m | 4 m x 2.7 m |
| Second Level | Bedroom 4 | 4 m | 2.7 m | 4 m x 2.7 m |
| Third Level | Office | 3.3 m | 2.3 m | 3.3 m x 2.3 m |
| Third Level | Primary Bedroom | 5.5 m | 4.2 m | 5.5 m x 4.2 m |
| Basement | Recreational, Games Room | 8.2 m | 3.9 m | 8.2 m x 3.9 m |
| Basement | Bedroom | 4.2 m | 3.3 m | 4.2 m x 3.3 m |
| Main Level | Living Room | 4.2 m | 4 m | 4.2 m x 4 m |
| Main Level | Dining Room | 4.4 m | 3.5 m | 4.4 m x 3.5 m |
| Main Level | Kitchen | 4.4 m | 4 m | 4.4 m x 4 m |
| Main Level | Family Room | 4.7 m | 3.7 m | 4.7 m x 3.7 m |
| Main Level | Mud Room | 3.2 m | 1.17 m | 3.2 m x 1.17 m |
Interested?
Contact us for more information
Heather Lea Hartt
Salesperson
2145 Avenue Road
Toronto, Ontario M5M 4B2
Ethan Hartt
Salesperson
2145 Avenue Road
Toronto, Ontario M5M 4B2













