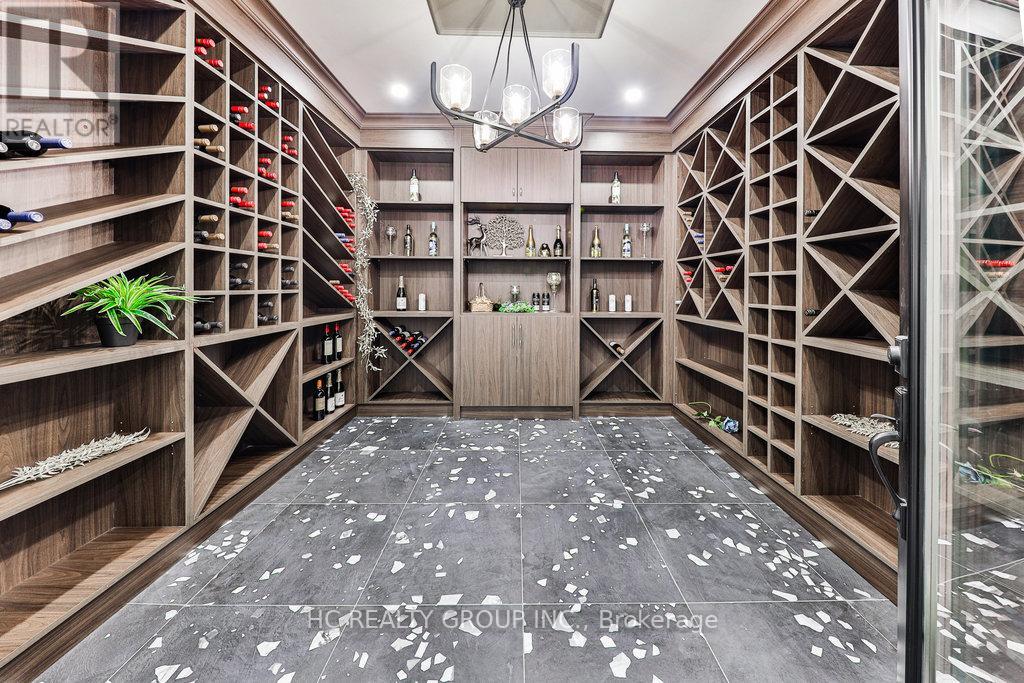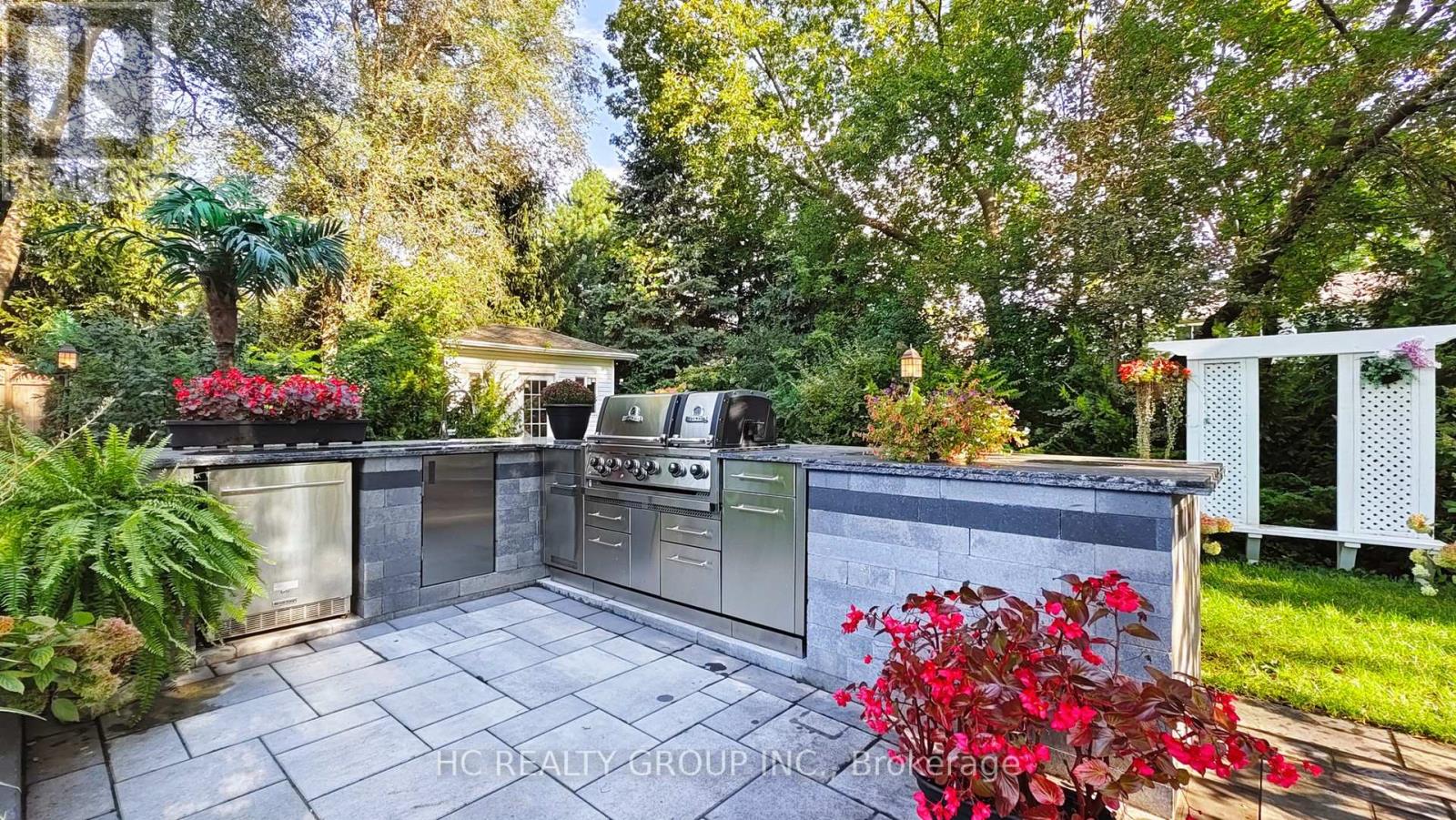431 Fourth Line Oakville, Ontario L6L 5A5
$6,990,000
Experience Unparalleled Luxury At 431 Fourth Line, A Newly Renovated South Oakville Estate Offering Over 9,400 Square Feet Of Opulent Living Space On A Private 0.83-Acre Lot. This Exquisite Home Features 4 Bedrooms, 7 Bathrooms, And A Grand Foyer With 17-Foot Ceilings, Leading To Stunning Living Areas Adorned With Custom Cabinetry, Luxury Finishes, And Crown Molding. The Family Room Provides a Cozy Retreat Overlooking the Spectacular Indoor Pool, Hot tub, and Sauna. The Gourmet Kitchen Is Equipped With High-End Appliances, Including A Wolf 6-Burner Gas Range, And Opens To A Bright Breakfast Room Overlooking The Lush Gardens. The Primary Suite Offers A Spa-Like Ensuite And Walk-In Closet, With All Bathrooms Showcasing Italian Marble Tiles, TAPS Faucets, and Glass-Enclosed Showers. The Lower Level Is Perfect For Entertaining, Complete With A Bar, Cinema, Wine Cellar and Gym. Outdoor Highlights Include An Outdoor Kitchen With A Broil King Barbecue, A Gazebo, And Multiple Seating Areas Surrounded By Vibrant Gardens. Privacy And Security Are Assured With An Automated Gate And Fully Fenced Lot. Close To Appleby College. This Remarkable Property Is A True Masterpiece Of Luxury Living In One Of Oakville's Finest Neighborhoods. (id:58043)
Open House
This property has open houses!
1:00 pm
Ends at:5:00 pm
1:00 pm
Ends at:5:00 pm
Property Details
| MLS® Number | W9386368 |
| Property Type | Single Family |
| Community Name | Bronte East |
| Features | Sauna |
| ParkingSpaceTotal | 13 |
| PoolType | Indoor Pool |
Building
| BathroomTotal | 7 |
| BedroomsAboveGround | 4 |
| BedroomsBelowGround | 1 |
| BedroomsTotal | 5 |
| Appliances | Garage Door Opener Remote(s), Central Vacuum, Range, Intercom, Dishwasher, Freezer, Hot Tub, Microwave, Refrigerator |
| ArchitecturalStyle | Bungalow |
| BasementDevelopment | Finished |
| BasementType | Full (finished) |
| ConstructionStyleAttachment | Detached |
| CoolingType | Central Air Conditioning |
| ExteriorFinish | Stone, Stucco |
| FireplacePresent | Yes |
| FlooringType | Hardwood, Carpeted |
| FoundationType | Concrete |
| HalfBathTotal | 1 |
| HeatingFuel | Natural Gas |
| HeatingType | Forced Air |
| StoriesTotal | 1 |
| SizeInterior | 4999.958 - 99999.6672 Sqft |
| Type | House |
| UtilityWater | Municipal Water |
Parking
| Attached Garage |
Land
| AccessType | Public Road |
| Acreage | No |
| Sewer | Sanitary Sewer |
| SizeDepth | 284 Ft ,10 In |
| SizeFrontage | 91 Ft ,9 In |
| SizeIrregular | 91.8 X 284.9 Ft ; 0.83 Acres |
| SizeTotalText | 91.8 X 284.9 Ft ; 0.83 Acres|1/2 - 1.99 Acres |
Rooms
| Level | Type | Length | Width | Dimensions |
|---|---|---|---|---|
| Lower Level | Media | 7.18 m | 5.34 m | 7.18 m x 5.34 m |
| Lower Level | Recreational, Games Room | 14.91 m | 14.03 m | 14.91 m x 14.03 m |
| Lower Level | Living Room | 13.84 m | 9.4 m | 13.84 m x 9.4 m |
| Main Level | Living Room | 3.69 m | 4.57 m | 3.69 m x 4.57 m |
| Main Level | Dining Room | 4.53 m | 3.84 m | 4.53 m x 3.84 m |
| Main Level | Family Room | 6.71 m | 5.67 m | 6.71 m x 5.67 m |
| Main Level | Kitchen | 4.6 m | 5.72 m | 4.6 m x 5.72 m |
| Main Level | Eating Area | 5.19 m | 3.7 m | 5.19 m x 3.7 m |
| Main Level | Primary Bedroom | 4.8 m | 5.68 m | 4.8 m x 5.68 m |
| Main Level | Bedroom | 4.8 m | 5.68 m | 4.8 m x 5.68 m |
| Main Level | Bedroom | 4.61 m | 3.73 m | 4.61 m x 3.73 m |
| Main Level | Bedroom | 3.65 m | 5.85 m | 3.65 m x 5.85 m |
https://www.realtor.ca/real-estate/27514730/431-fourth-line-oakville-bronte-east-bronte-east
Interested?
Contact us for more information
Jason Zheng
Broker
9206 Leslie St 2nd Flr
Richmond Hill, Ontario L4B 2N8
Jing Chen
Broker
9206 Leslie St 2nd Flr
Richmond Hill, Ontario L4B 2N8











































