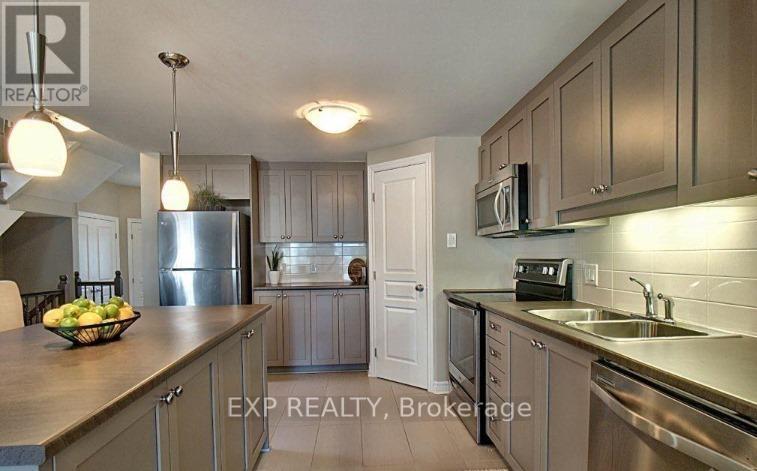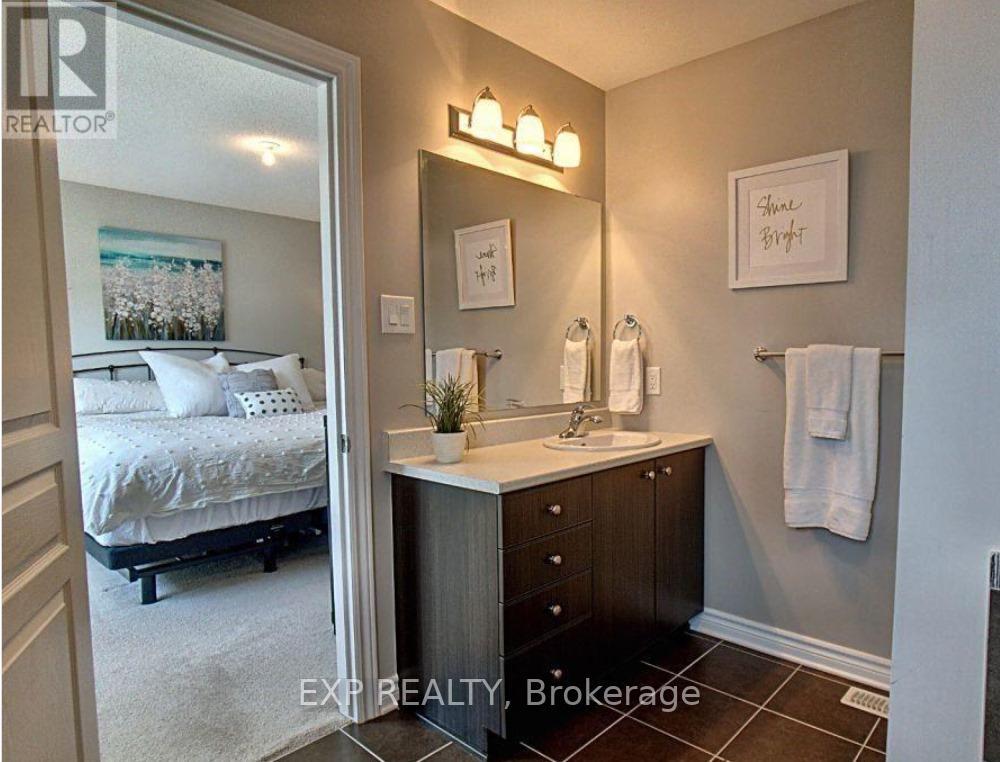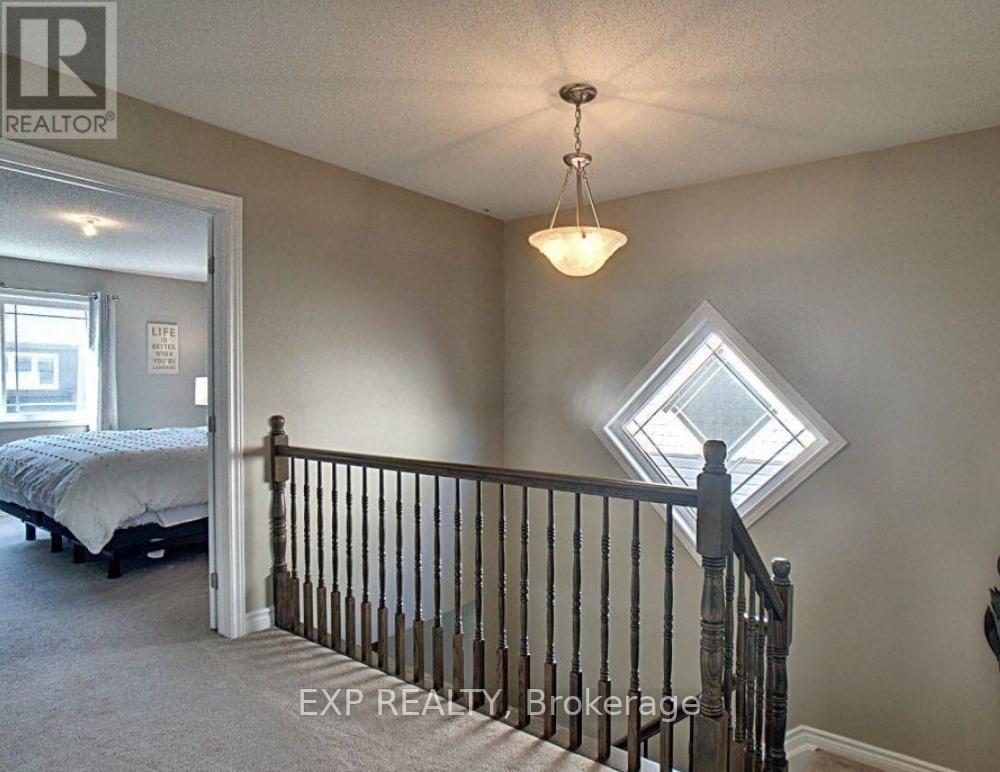435 Barrick Hill Road Ottawa, Ontario K2M 0H7
$2,700 Monthly
Stunning, bright, and open-concept 3-bedroom, 2.5-bathroom townhouse available for rent in the highly sought-after Kanata community. This well-maintained home features a spacious main floor with a living area, dining room, kitchen, and foyer. The second level offers a primary bedroom with an ensuite and closet, along with two additional good-sized bedrooms and a full bathroom. A fully finished basement provides extra living space. Includes all five major appliances. (id:58043)
Property Details
| MLS® Number | X12036924 |
| Property Type | Single Family |
| Neigbourhood | Kanata |
| Community Name | 9010 - Kanata - Emerald Meadows/Trailwest |
| AmenitiesNearBy | Public Transit, Park |
| ParkingSpaceTotal | 3 |
Building
| BathroomTotal | 3 |
| BedroomsAboveGround | 3 |
| BedroomsTotal | 3 |
| Appliances | Dishwasher, Dryer, Stove, Washer, Refrigerator |
| BasementDevelopment | Finished |
| BasementType | Full (finished) |
| ConstructionStyleAttachment | Attached |
| CoolingType | Central Air Conditioning |
| ExteriorFinish | Brick, Vinyl Siding |
| FoundationType | Poured Concrete |
| HalfBathTotal | 1 |
| HeatingFuel | Natural Gas |
| HeatingType | Forced Air |
| StoriesTotal | 2 |
| Type | Row / Townhouse |
| UtilityWater | Municipal Water |
Parking
| Attached Garage | |
| Garage |
Land
| Acreage | No |
| LandAmenities | Public Transit, Park |
| Sewer | Sanitary Sewer |
Rooms
| Level | Type | Length | Width | Dimensions |
|---|---|---|---|---|
| Second Level | Primary Bedroom | 4.57 m | 3.55 m | 4.57 m x 3.55 m |
| Second Level | Bedroom | 4.47 m | 3.09 m | 4.47 m x 3.09 m |
| Second Level | Bedroom | 3.02 m | 2.97 m | 3.02 m x 2.97 m |
| Second Level | Laundry Room | 1.52 m | 0.91 m | 1.52 m x 0.91 m |
| Lower Level | Recreational, Games Room | 5.84 m | 5.48 m | 5.84 m x 5.48 m |
| Main Level | Living Room | 5.1 m | 3.63 m | 5.1 m x 3.63 m |
| Main Level | Dining Room | 2.56 m | 2.2 m | 2.56 m x 2.2 m |
| Main Level | Kitchen | 4.31 m | 3.4 m | 4.31 m x 3.4 m |
Utilities
| Sewer | Installed |
Interested?
Contact us for more information
Sahil Gupta
Salesperson
343 Preston Street, 11th Floor
Ottawa, Ontario K1S 1N4
Gagan Sandhu
Salesperson
343 Preston Street, 11th Floor
Ottawa, Ontario K1S 1N4


































