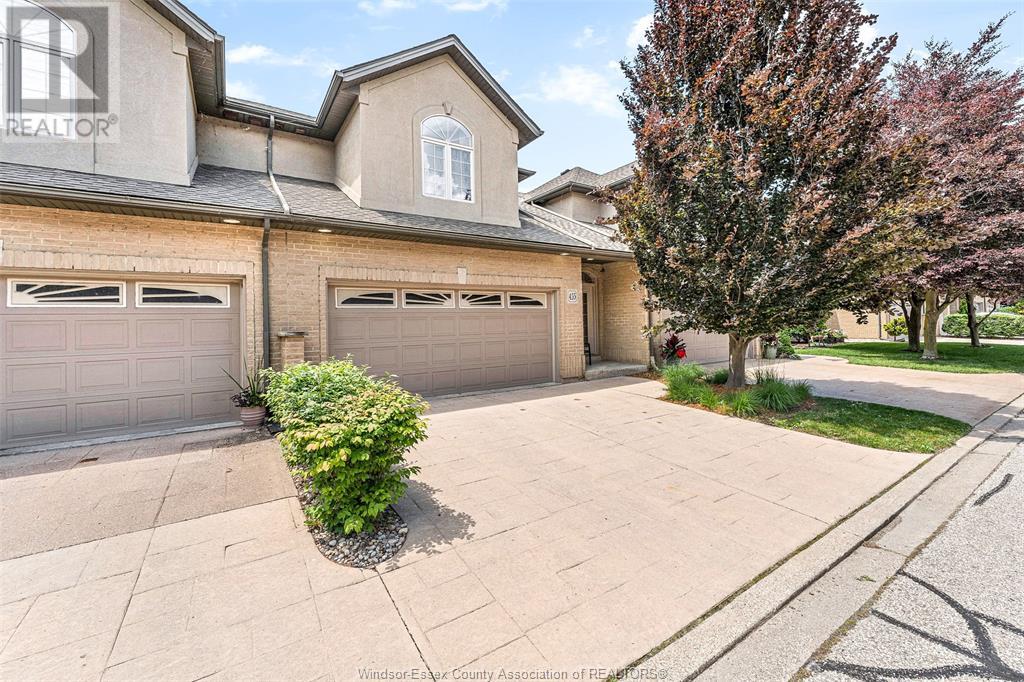435 Sandpoint Windsor, Ontario N8P 1S3
$2,900 MonthlyExterior Maintenance, Ground MaintenanceMaintenance, Exterior Maintenance, Ground Maintenance
$453.51 Monthly
Maintenance, Exterior Maintenance, Ground Maintenance
$453.51 MonthlyWelcome to 435 Sandpoint Court — Executive Townhome Living at Its Finest! Discover the perfect blend of prestige, comfort, and maintenance-free living in this beautifully appointed townhome, ideal for retirees, professionals, or anyone seeking a carefree lifestyle. This stunning residence features two spacious primary bedrooms, each complete with its own ensuite bathroom for ultimate privacy and convenience. The main floor primary suite offers a generous walk-in closet and a luxurious ensuite with a relaxing jacuzzi tub. The second primary bedroom, located on the second floor, boasts a gorgeous stone walk-in shower and granite countertops, both spacious rooms and ample space. The main floor showcases an inviting living room with fireplace and dining room open-concept layout, ideal for entertaining, complemented by a convenient 2-piece powder room. The heart of the home is the impressive modern kitchen, offering abundant cupboard space and elegant granite countertops. The fully finished lower level adds even more living space with a cozy gas fireplace, a large family room, laundry, full bathroom, office and bedroom along with a grade entrance leading to a private patio—perfect for enjoying the outdoors in peace. Located in a desirable neighborhood, this townhome offers executive living with all the benefits of low-maintenance condo life. Don’t miss the opportunity to call this exceptional property home—book your private showing today! (id:58043)
Open House
This property has open houses!
5:00 pm
Ends at:7:00 pm
1:00 pm
Ends at:3:00 pm
2:00 pm
Ends at:4:00 pm
Property Details
| MLS® Number | 25016119 |
| Property Type | Single Family |
| Features | Cul-de-sac |
Building
| Bathroom Total | 4 |
| Bedrooms Above Ground | 2 |
| Bedrooms Below Ground | 1 |
| Bedrooms Total | 3 |
| Cooling Type | Central Air Conditioning |
| Exterior Finish | Brick, Stucco |
| Fireplace Fuel | Gas |
| Fireplace Present | Yes |
| Fireplace Type | Insert |
| Flooring Type | Carpeted, Ceramic/porcelain, Hardwood, Laminate |
| Foundation Type | Concrete |
| Half Bath Total | 1 |
| Heating Fuel | Natural Gas |
| Heating Type | Forced Air, Furnace |
| Size Interior | 1,308 Ft2 |
| Total Finished Area | 1308 Sqft |
| Type | Row / Townhouse |
Parking
| Garage |
Land
| Acreage | No |
| Landscape Features | Landscaped |
| Size Irregular | X |
| Size Total Text | X |
| Zoning Description | Rd2.3 |
Rooms
| Level | Type | Length | Width | Dimensions |
|---|---|---|---|---|
| Second Level | 3pc Ensuite Bath | Measurements not available | ||
| Second Level | Bedroom | Measurements not available | ||
| Lower Level | Family Room/fireplace | Measurements not available | ||
| Lower Level | Office | Measurements not available | ||
| Lower Level | Bedroom | Measurements not available | ||
| Lower Level | 3pc Bathroom | Measurements not available | ||
| Lower Level | Utility Room | Measurements not available | ||
| Lower Level | Laundry Room | Measurements not available | ||
| Main Level | 2pc Bathroom | Measurements not available | ||
| Main Level | 4pc Ensuite Bath | Measurements not available | ||
| Main Level | Primary Bedroom | Measurements not available | ||
| Main Level | Eating Area | Measurements not available | ||
| Main Level | Living Room/fireplace | Measurements not available | ||
| Main Level | Kitchen | Measurements not available | ||
| Main Level | Foyer | Measurements not available |
https://www.realtor.ca/real-estate/28519987/435-sandpoint-windsor
Contact Us
Contact us for more information

Cris Kambouris, Asa
Sales Person
(416) 438-8004
www.sellwindsor.com/
www.facebook.com/pages/Cris-Kambouris-Manor-Windsor-Realty-Ltd/119894738153055?ref=hl
www.linkedin.com/profile/public-profile-settings?trk=prof-edit-edit-public_profile
twitter.com/CrisKambouris
337 Dougall Square
Windsor, Ontario N9G 1S7
(519) 800-7600






































