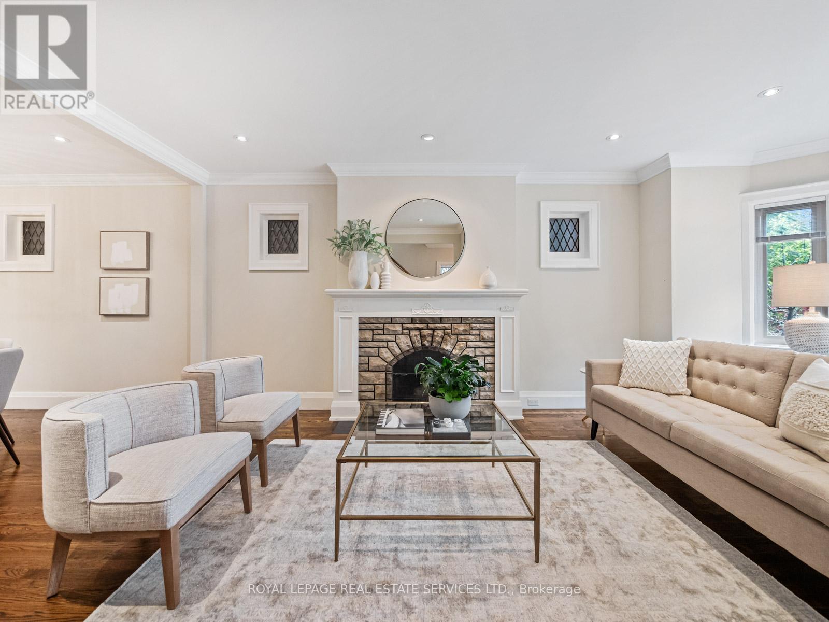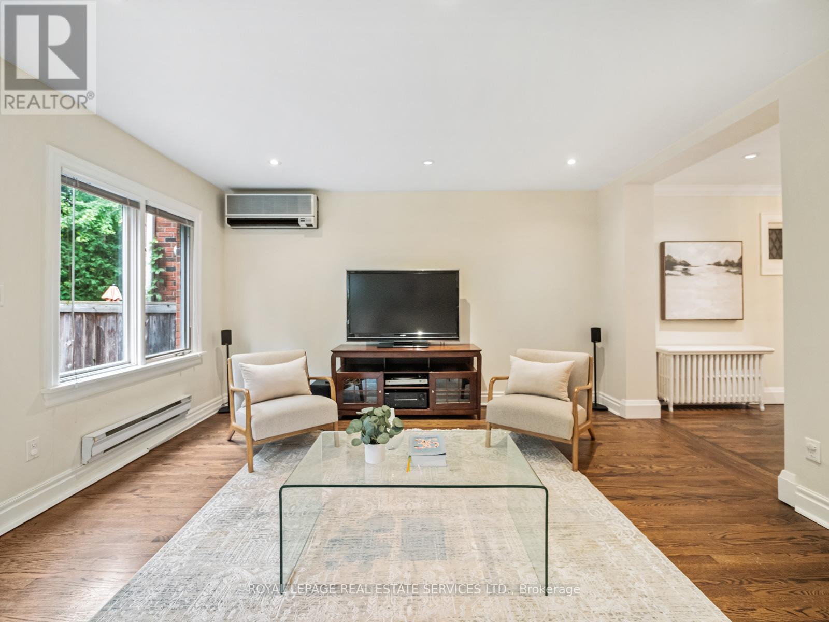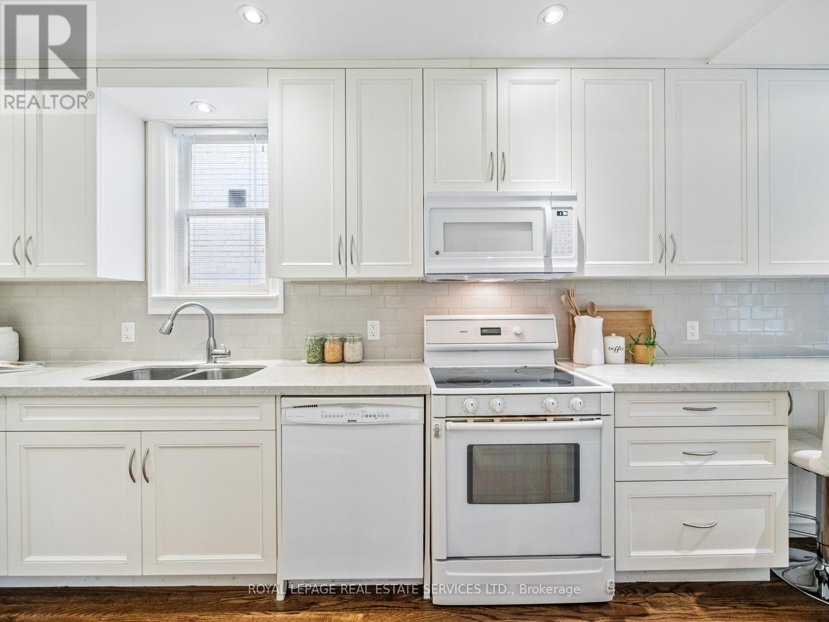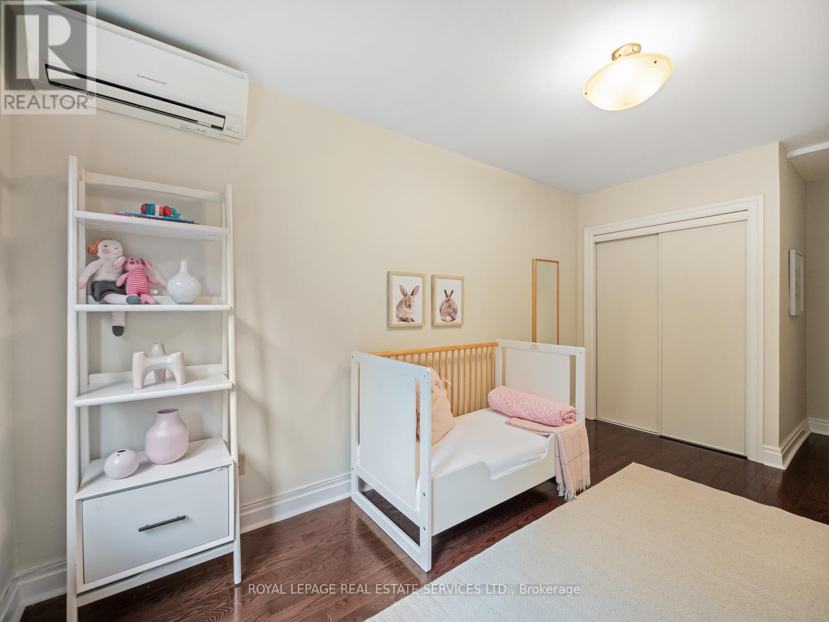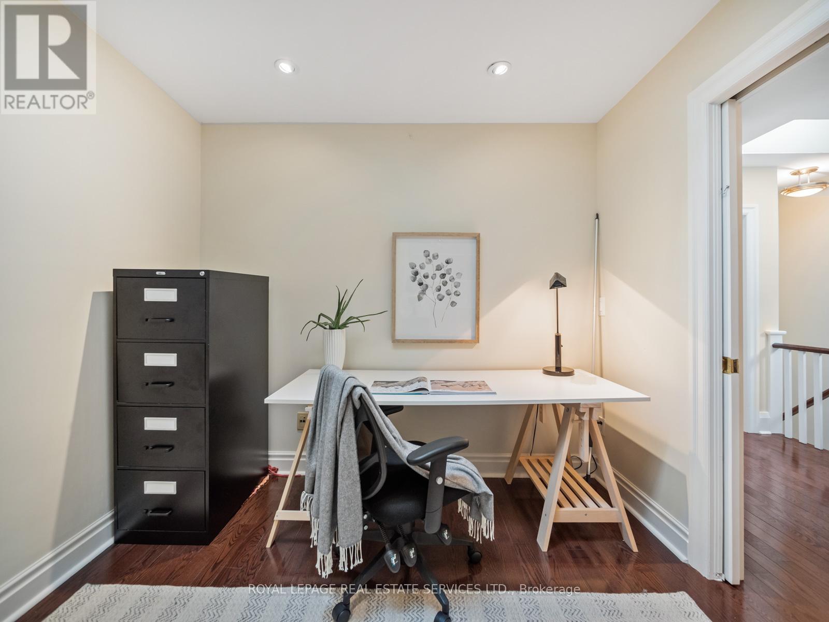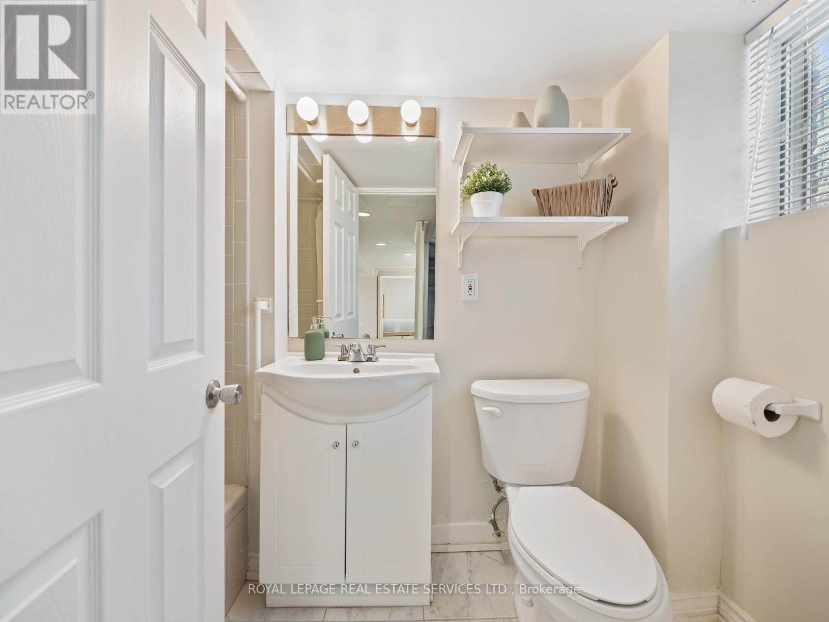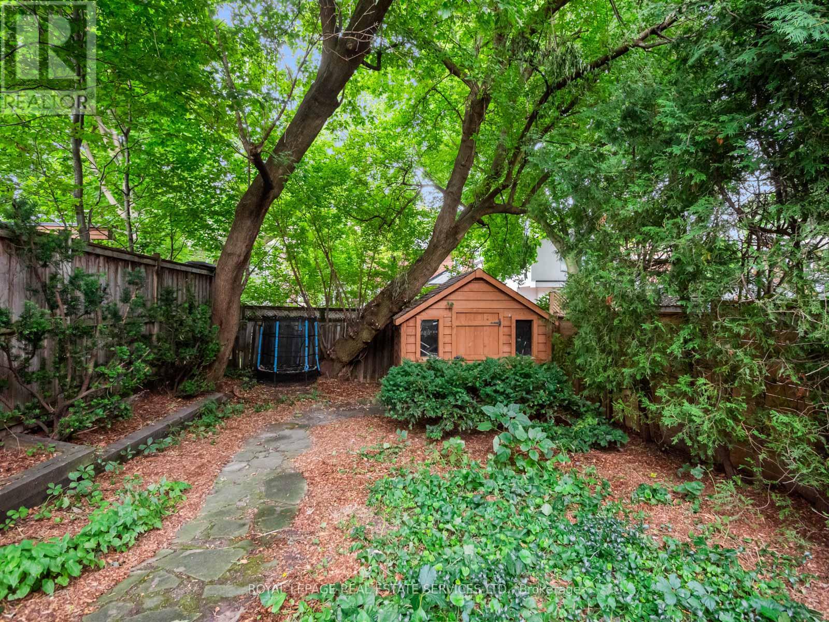439 Castlefield Avenue Toronto (Forest Hill North), Ontario M5N 1L4
$2,179,000
Welcome to 439 Castlefield Ave., a classic 2-storey brick home in the upscale Allenby neighbourhood. This detached & extended home showcases timeless architectural details and craftsmanship. The front features a professionally hardscaped driveway with a legal parking pad, a solid wood door, lead glass windows, and hardwood floors throughout. The main floor offers spacious rooms for entertaining, including a living room with a wood-burning fireplace and a large bay window, and a dining room that accommodates seating for ten. A 3-storey extension adds sought-after living space, with a bright family room with large windows and access to a rear deck and private backyard. The galley-style kitchen boasts white shaker cabinets and a modern tile backsplash. Upstairs are four bedrooms: a primary with an ensuite, two spacious rear bedrooms, and a skylit room currently used as an office. The renovated and lowered basement features high ceilings, a large recreation room, a spare bedroom, a bathroom, storage, and laundry. The separate entrance provides options for a nanny or in-law suite. Enjoy quiet residential living while being close to all amenities. **** EXTRAS **** Eglinton / Memorial Park, Beltline Trails nearby. Numerous shops, cafes, & restaurants. Yonge TTC / Eglinton LRT. Allenby PS, Glenview Sr. PS, North Toronto CI, and top private schools. Easy access to downtown & highways. (id:58043)
Property Details
| MLS® Number | C9310404 |
| Property Type | Single Family |
| Neigbourhood | Forest Hill North |
| Community Name | Forest Hill North |
| ParkingSpaceTotal | 1 |
Building
| BathroomTotal | 3 |
| BedroomsAboveGround | 4 |
| BedroomsBelowGround | 1 |
| BedroomsTotal | 5 |
| Appliances | Blinds |
| BasementDevelopment | Finished |
| BasementFeatures | Separate Entrance |
| BasementType | N/a (finished) |
| ConstructionStyleAttachment | Detached |
| CoolingType | Wall Unit |
| ExteriorFinish | Brick |
| FireplacePresent | Yes |
| FlooringType | Hardwood, Carpeted |
| HeatingFuel | Natural Gas |
| HeatingType | Hot Water Radiator Heat |
| StoriesTotal | 2 |
| Type | House |
| UtilityWater | Municipal Water |
Land
| Acreage | No |
| Sewer | Sanitary Sewer |
| SizeDepth | 132 Ft |
| SizeFrontage | 25 Ft |
| SizeIrregular | 25 X 132 Ft |
| SizeTotalText | 25 X 132 Ft |
Rooms
| Level | Type | Length | Width | Dimensions |
|---|---|---|---|---|
| Second Level | Primary Bedroom | 3.5 m | 4.01 m | 3.5 m x 4.01 m |
| Second Level | Bedroom 2 | 2.77 m | 3.4 m | 2.77 m x 3.4 m |
| Second Level | Bedroom 3 | 2.63 m | 5.61 m | 2.63 m x 5.61 m |
| Second Level | Office | 2.96 m | 4.48 m | 2.96 m x 4.48 m |
| Basement | Recreational, Games Room | 5.27 m | 5.75 m | 5.27 m x 5.75 m |
| Basement | Bedroom | 3.24 m | 4.16 m | 3.24 m x 4.16 m |
| Main Level | Living Room | 3.58 m | 6 m | 3.58 m x 6 m |
| Main Level | Dining Room | 3.18 m | 4.68 m | 3.18 m x 4.68 m |
| Main Level | Kitchen | 2.31 m | 4.68 m | 2.31 m x 4.68 m |
| Main Level | Family Room | 5.64 m | 4.47 m | 5.64 m x 4.47 m |
Interested?
Contact us for more information
Gillian Alice Ritchie
Broker
2320 Bloor Street West
Toronto, Ontario M6S 1P2
Alex Porritt
Salesperson
2320 Bloor Street West
Toronto, Ontario M6S 1P2





