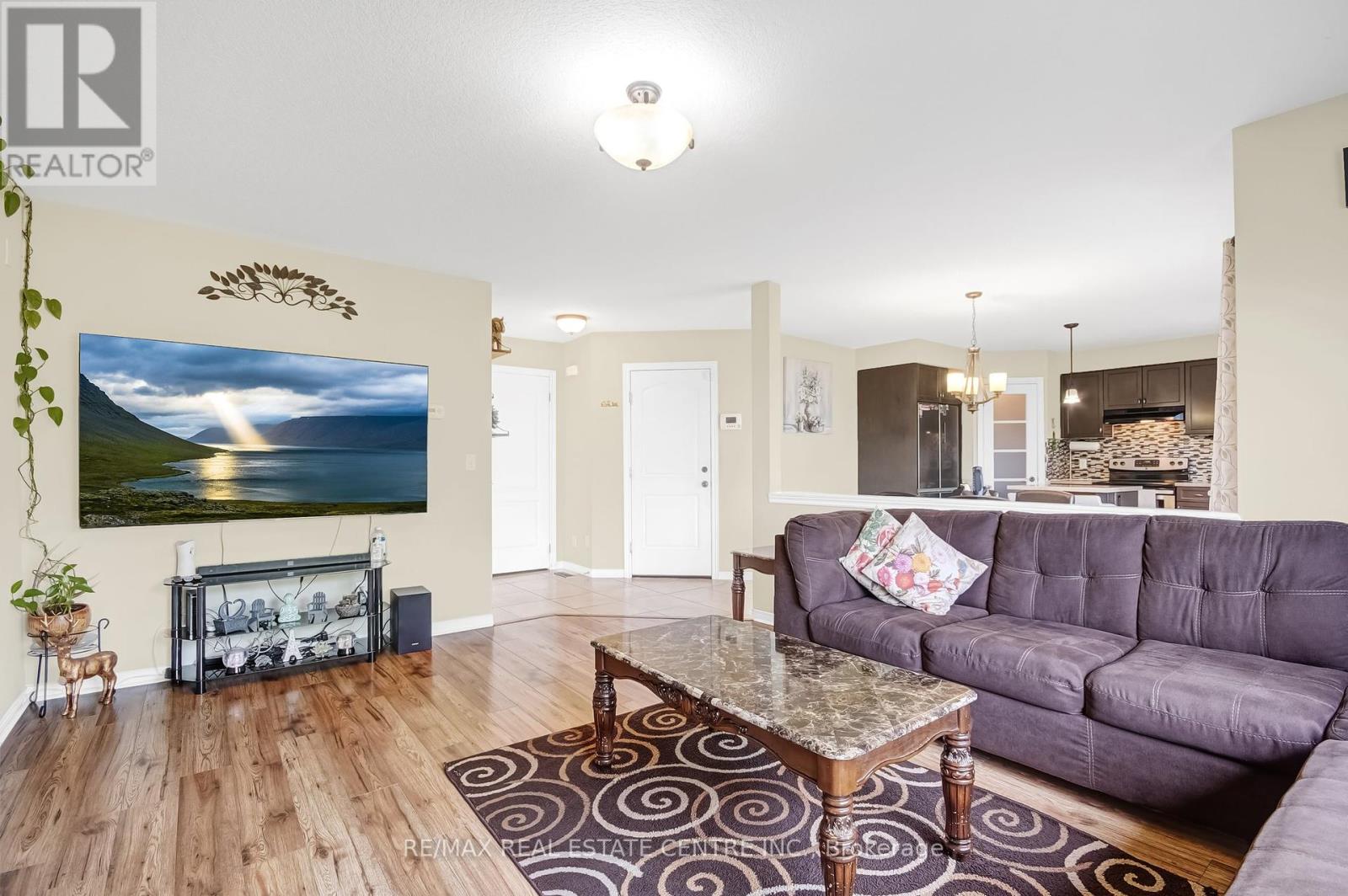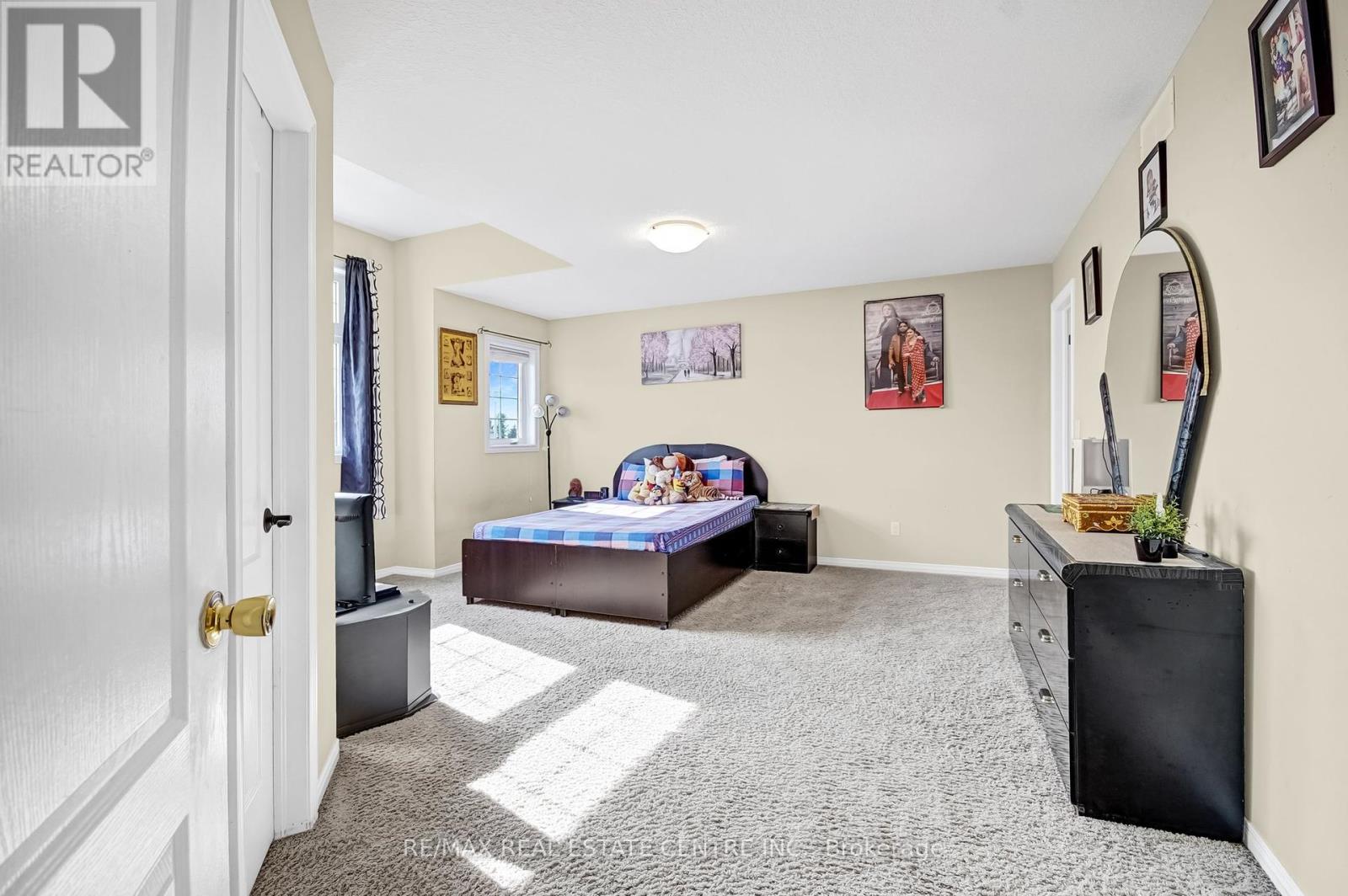439 Champlain Avenue Woodstock, Ontario N4V 0B3
$789,902
Welcome to this Detached 3 Bedroom 3 Washroom Home Located in the Desirable Area of Woodstock, Backing onto a Premium Ravine Lot for Full Privacy with No Houses Behind. The Large Living Room Offers Ample Space for Relaxation and Entertainment. The Well-Appointed Kitchen Includes a Large Attached Pantry, Providing Extra Storage for Your Needs. The Oversized Master Bedroom Boasts a 4-Piece Ensuite with Double Sinks and a Walk-In Closet. The Other Two Bedrooms are Generously Sized, Perfect for Family or Guests. Additional Features Include an Entrance from the House to the Garage, a 2-Car Garage, and a Private Fenced Backyard, Ideal for Outdoor Activities and Gatherings. Its Conveniently Located Near Hwy 401, Minutes to Bus Stop, Schools, Shopping Centre, Woodstock Collegiate Institute, Library, Hospital etc. **** EXTRAS **** The Unfinished Basement Eagerly Awaits your Creative Touch! Whether you Envision it as a Cozy Family Den, a Vibrant Home Office, or a Stylish Entertainment Space. The Possibilities are Endless. (id:58043)
Property Details
| MLS® Number | X9008901 |
| Property Type | Single Family |
| Neigbourhood | Sumac Ridge |
| AmenitiesNearBy | Park, Place Of Worship, Schools |
| CommunityFeatures | School Bus |
| Features | Ravine |
| ParkingSpaceTotal | 4 |
Building
| BathroomTotal | 3 |
| BedroomsAboveGround | 3 |
| BedroomsTotal | 3 |
| Appliances | Dishwasher, Dryer, Refrigerator, Stove, Washer |
| BasementDevelopment | Unfinished |
| BasementType | Full (unfinished) |
| ConstructionStyleAttachment | Detached |
| CoolingType | Central Air Conditioning |
| ExteriorFinish | Brick Facing |
| FireplacePresent | Yes |
| FlooringType | Laminate, Ceramic, Carpeted |
| FoundationType | Unknown |
| HalfBathTotal | 1 |
| HeatingFuel | Natural Gas |
| HeatingType | Forced Air |
| StoriesTotal | 2 |
| Type | House |
| UtilityWater | Municipal Water |
Parking
| Attached Garage |
Land
| Acreage | No |
| FenceType | Fenced Yard |
| LandAmenities | Park, Place Of Worship, Schools |
| Sewer | Sanitary Sewer |
| SizeDepth | 98 Ft ,5 In |
| SizeFrontage | 41 Ft ,5 In |
| SizeIrregular | 41.47 X 98.43 Ft |
| SizeTotalText | 41.47 X 98.43 Ft |
| ZoningDescription | Residential |
Rooms
| Level | Type | Length | Width | Dimensions |
|---|---|---|---|---|
| Second Level | Primary Bedroom | 5.46 m | 5.1 m | 5.46 m x 5.1 m |
| Second Level | Bedroom 2 | 3.86 m | 3.8 m | 3.86 m x 3.8 m |
| Second Level | Bedroom 3 | 3.27 m | 3.87 m | 3.27 m x 3.87 m |
| Second Level | Bathroom | 2.13 m | 3.43 m | 2.13 m x 3.43 m |
| Second Level | Bathroom | 2.15 m | 2.21 m | 2.15 m x 2.21 m |
| Main Level | Living Room | 4.05 m | 5.14 m | 4.05 m x 5.14 m |
| Main Level | Kitchen | 2.95 m | 3.78 m | 2.95 m x 3.78 m |
| Main Level | Eating Area | 2.43 m | 3.78 m | 2.43 m x 3.78 m |
https://www.realtor.ca/real-estate/27119698/439-champlain-avenue-woodstock
Interested?
Contact us for more information
Harjit Singh Saini
Broker
2 County Court Blvd. Ste 150
Brampton, Ontario L6W 3W8
Harvey Singh
Broker
2 County Court Blvd. Ste 150
Brampton, Ontario L6W 3W8










































