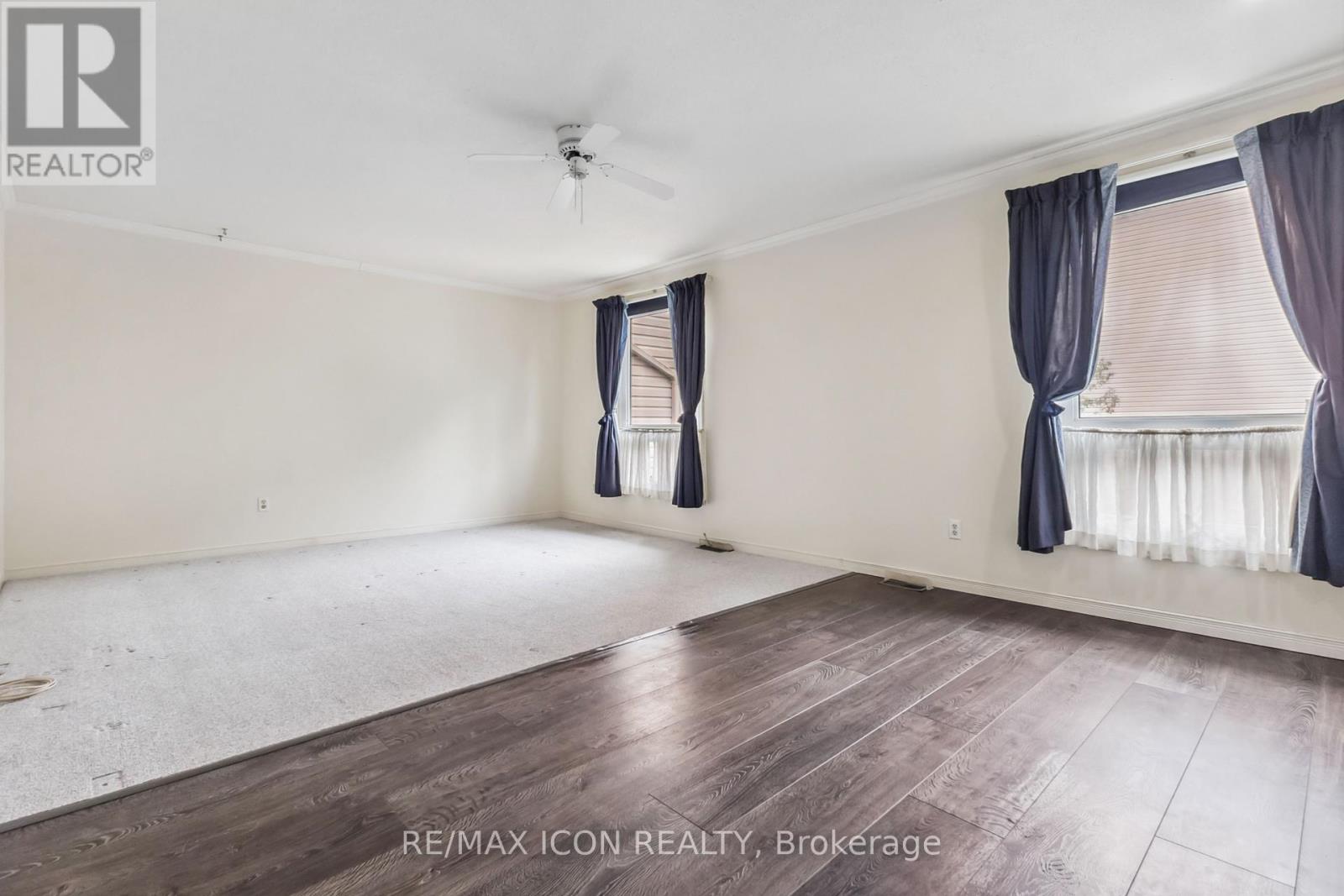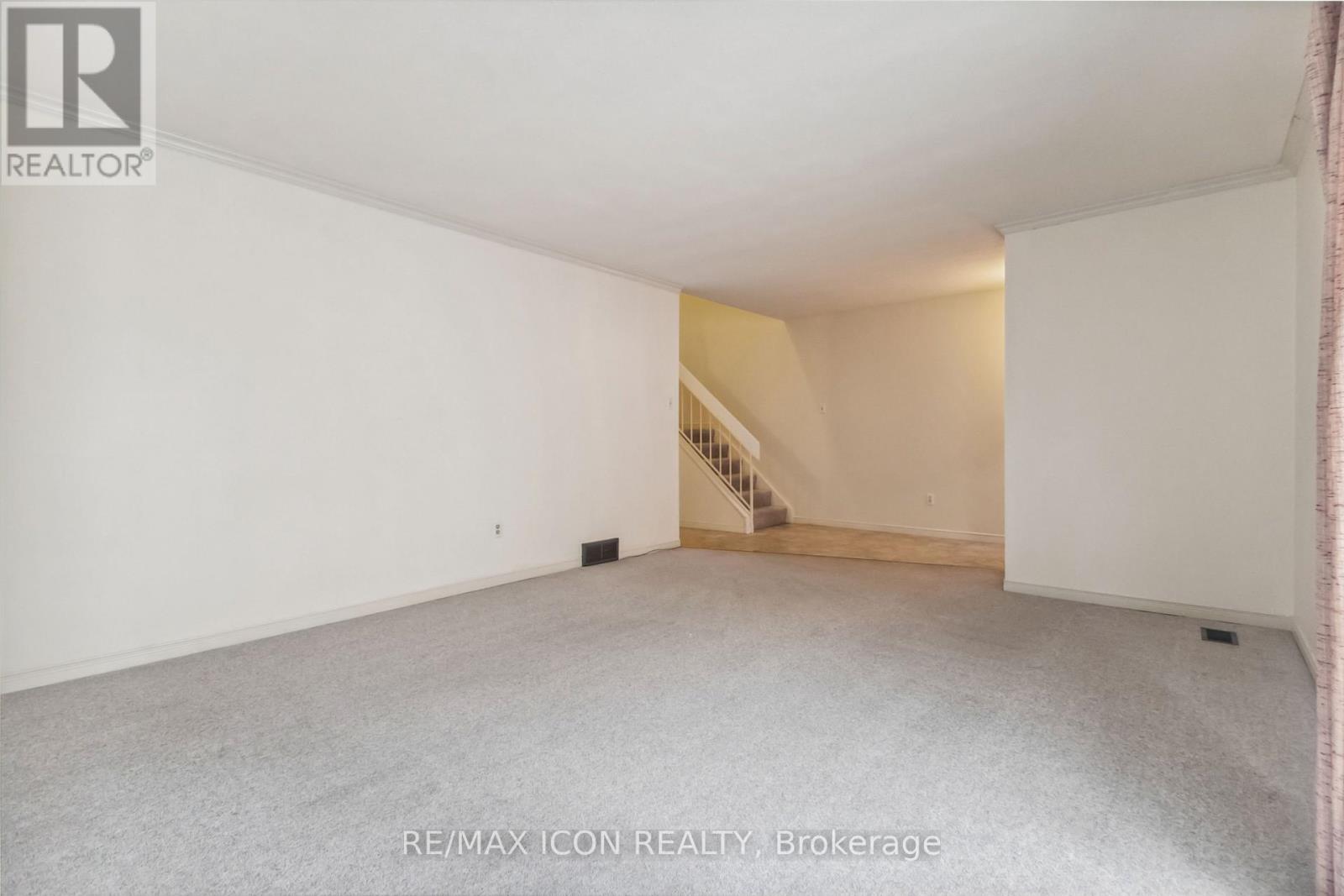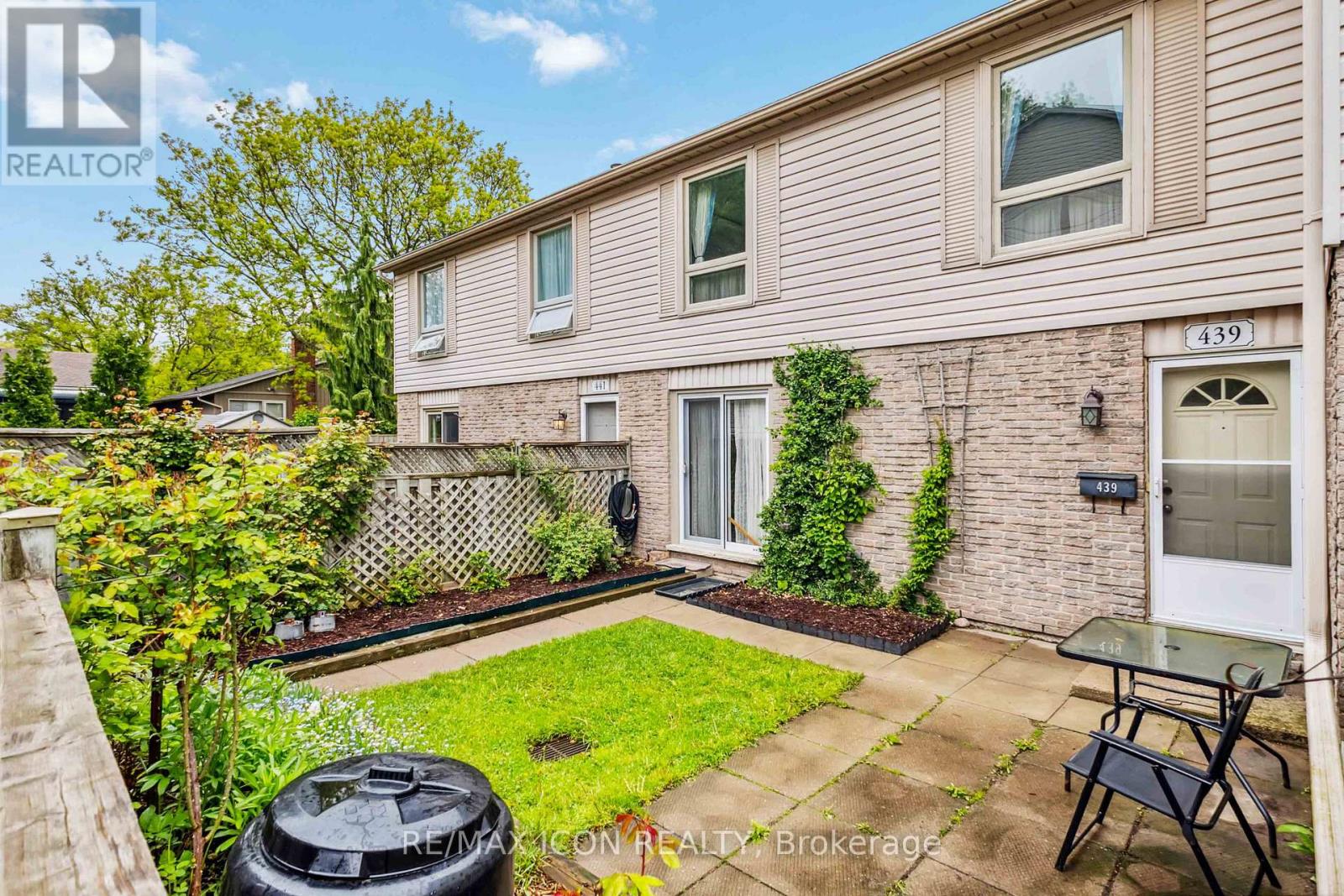439 Everglade Crescent London North, Ontario N6H 4M8
$2,550 Monthly
Your Urban Oasis Awaits. Step into comfort and tranquility in this beautifully maintained home, nestled in the prestigious Oakridge neighbourhood. Enter through your private patio framed by manicured gardens into a welcoming foyer that sets the tone for this inviting residence. This spacious property features three generously sized bedrooms, including a 300+ sq. ft. primary suite, and One full bathroom located on the second floor. A convenient cheater en-suite provides direct access from the primary bedroom to the main bathroom. The fully finished, newly renovated basement offers flexible living options perfect for use as an in-law suite, home office, recreation room, additional bedroom, or cozy den.Surrounded by mature trees, this home offers a peaceful retreat within the city. Large windows and a well-designed floor plan fill the space with natural light, creating a bright and comfortable atmosphere ideal for family living.The detached garage provides secure parking and valuable additional storage, helping keep your home organized and clutter-free. Additional features include a water softener and reverse osmosis system, which are included with the rental for your convenience.Located in a quiet, family-friendly complex, this property offers proximity to Spring bank Park, a golf course, and the Thames River. It's also situated in a top-rated school district, making it a wonderful option for families seeking excellent educational opportunities.Freshly painted and thoughtfully updated, this exceptional home is move-in ready. Don't miss this rare leasing opportunity in beautiful West London. Schedule your private showing today! (id:58043)
Property Details
| MLS® Number | X12172242 |
| Property Type | Single Family |
| Community Name | North P |
| Amenities Near By | Hospital, Park, Place Of Worship, Schools, Public Transit |
| Community Features | Pet Restrictions |
| Features | Flat Site, Sump Pump |
| Parking Space Total | 3 |
| Structure | Patio(s) |
Building
| Bathroom Total | 2 |
| Bedrooms Above Ground | 3 |
| Bedrooms Total | 3 |
| Age | 31 To 50 Years |
| Amenities | Visitor Parking |
| Appliances | Water Heater, Water Purifier, Dishwasher, Dryer, Stove, Washer, Refrigerator |
| Basement Development | Finished |
| Basement Type | Full (finished) |
| Cooling Type | Central Air Conditioning |
| Exterior Finish | Brick, Vinyl Siding |
| Fire Protection | Smoke Detectors |
| Half Bath Total | 1 |
| Heating Fuel | Natural Gas |
| Heating Type | Forced Air |
| Stories Total | 2 |
| Size Interior | 1,800 - 1,999 Ft2 |
| Type | Row / Townhouse |
Parking
| Detached Garage | |
| Garage |
Land
| Acreage | No |
| Land Amenities | Hospital, Park, Place Of Worship, Schools, Public Transit |
Rooms
| Level | Type | Length | Width | Dimensions |
|---|---|---|---|---|
| Second Level | Primary Bedroom | 6.95 m | 4.17 m | 6.95 m x 4.17 m |
| Second Level | Bedroom 2 | 3.23 m | 3.38 m | 3.23 m x 3.38 m |
| Second Level | Bedroom 3 | 4.38 m | 4.03 m | 4.38 m x 4.03 m |
| Basement | Recreational, Games Room | 6.8 m | 4.87 m | 6.8 m x 4.87 m |
| Basement | Office | 3.3 m | 5.5 m | 3.3 m x 5.5 m |
| Basement | Utility Room | 3.6 m | 4.3 m | 3.6 m x 4.3 m |
| Main Level | Living Room | 6.94 m | 4.05 m | 6.94 m x 4.05 m |
| Main Level | Kitchen | 5 m | 3.58 m | 5 m x 3.58 m |
| Main Level | Dining Room | 3.6 m | 4.26 m | 3.6 m x 4.26 m |
https://www.realtor.ca/real-estate/28364463/439-everglade-crescent-london-north-north-p-north-p
Contact Us
Contact us for more information

Zahirul Chowdhury
Salesperson
(226) 777-5833































