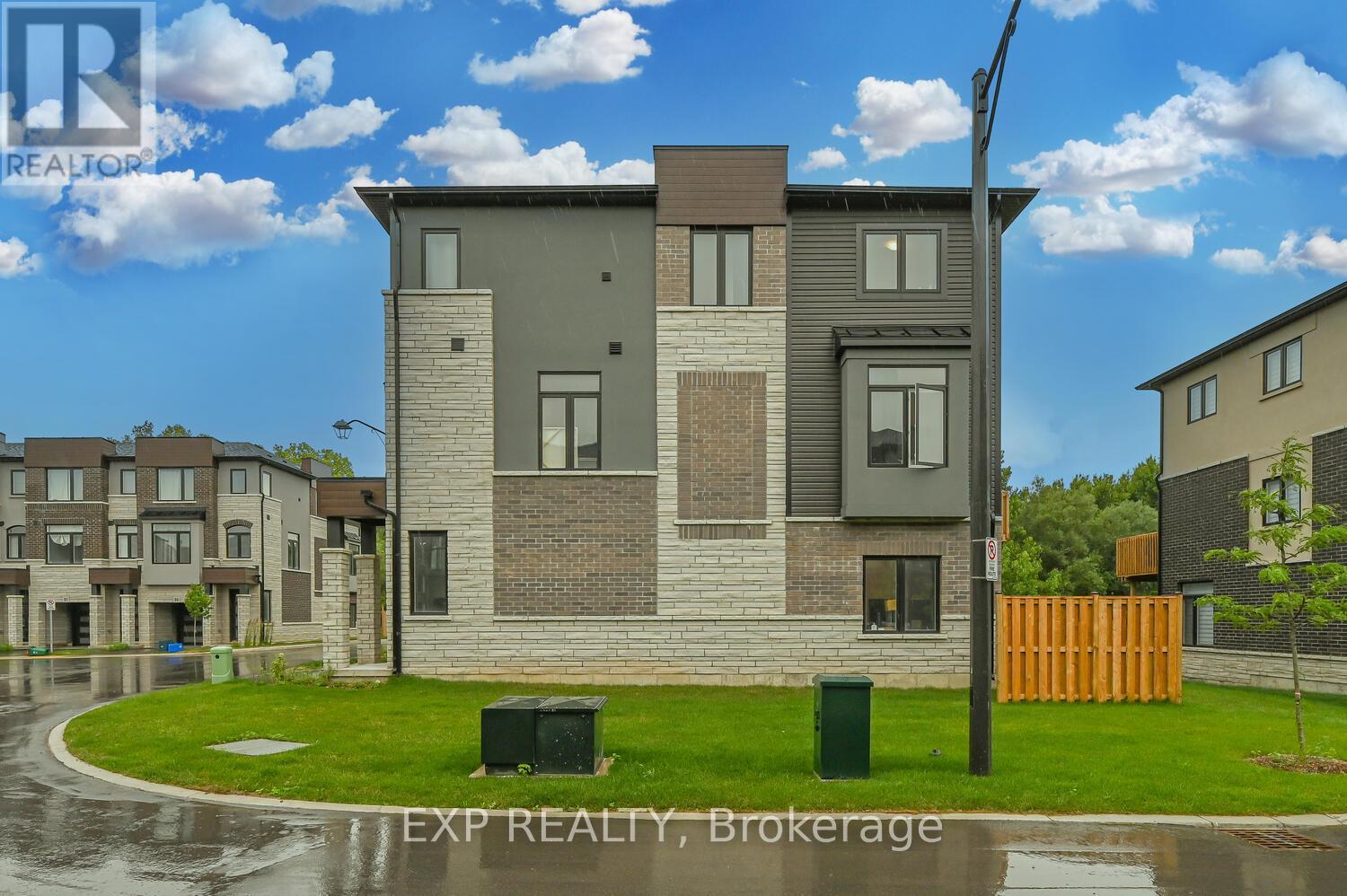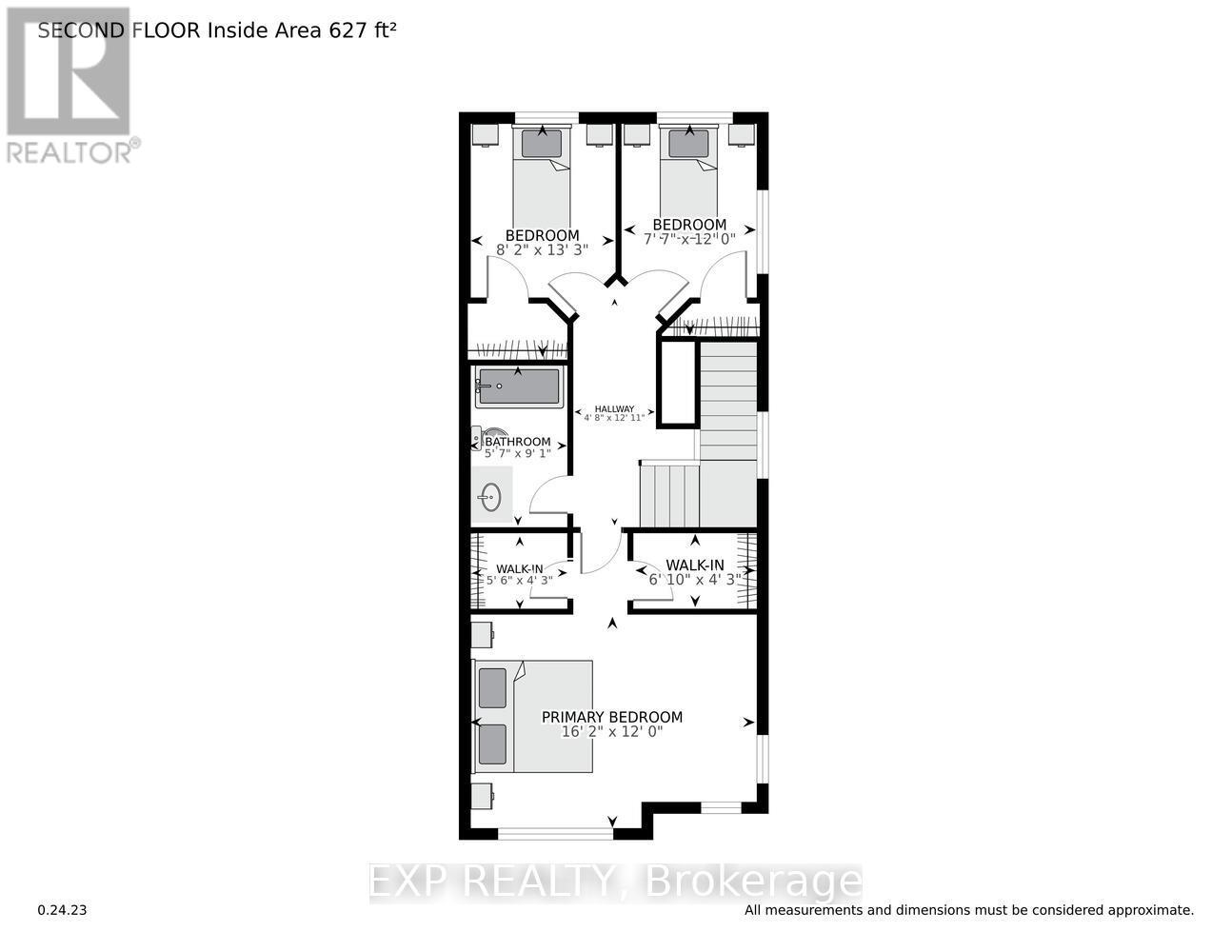44 - 290 Equestrian Way Cambridge, Ontario N3H 4R6
$699,000
Beautiful END UNIT and Nearly New! This modern 5 bedroom, 2 bathroom townhouse spans and boasts a backyard space that's rare find in this area. luxury vinyl plank flooring, upgraded cabinetry, quartz countertops throughout, backsplash, Stainless Steel Appliances . Enjoy the walk-out to the backyard, offering a serene view of green space with no neighbors behind. Virtual staging has been done to showcase the potential of this stunning home. Don't miss out on this opportunity come see it for yourself! For Investor Or End User. 2-3 Mins Drive To Highway 401, 5 Mins To Cambridge Centre, Nearby Conestoga College And Toyota Manufacturing Plant **** EXTRAS **** Excellent Location, End Unit New Modern Style. Walkout to Backyard Great Room On Lower Floor.5 Bedroom (Can be converted to Family Room) (id:58043)
Property Details
| MLS® Number | X9009211 |
| Property Type | Single Family |
| ParkingSpaceTotal | 2 |
Building
| BathroomTotal | 2 |
| BedroomsAboveGround | 5 |
| BedroomsTotal | 5 |
| ConstructionStyleAttachment | Attached |
| CoolingType | Central Air Conditioning |
| ExteriorFinish | Brick, Stone |
| FoundationType | Concrete |
| HalfBathTotal | 1 |
| HeatingFuel | Natural Gas |
| HeatingType | Forced Air |
| StoriesTotal | 3 |
| Type | Row / Townhouse |
| UtilityWater | Municipal Water |
Parking
| Attached Garage |
Land
| Acreage | No |
| Sewer | Sanitary Sewer |
| SizeDepth | 74 Ft |
| SizeFrontage | 22 Ft |
| SizeIrregular | 22 X 74 Ft |
| SizeTotalText | 22 X 74 Ft |
Rooms
| Level | Type | Length | Width | Dimensions |
|---|---|---|---|---|
| Second Level | Bedroom 2 | 2.16 m | 3.66 m | 2.16 m x 3.66 m |
| Second Level | Bedroom 3 | 2.47 m | 3.51 m | 2.47 m x 3.51 m |
| Second Level | Kitchen | 3.05 m | 3.96 m | 3.05 m x 3.96 m |
| Second Level | Dining Room | 3.81 m | 4 m | 3.81 m x 4 m |
| Second Level | Bathroom | 2.13 m | 1.68 m | 2.13 m x 1.68 m |
| Third Level | Bathroom | 2.77 m | 1.74 m | 2.77 m x 1.74 m |
| Third Level | Primary Bedroom | 4.94 m | 3.66 m | 4.94 m x 3.66 m |
| Third Level | Bedroom 4 | 2.5 m | 4.05 m | 2.5 m x 4.05 m |
| Third Level | Bedroom 5 | 2.35 m | 3.66 m | 2.35 m x 3.66 m |
| Lower Level | Family Room | 3.02 m | 3.66 m | 3.02 m x 3.66 m |
| Lower Level | Laundry Room | 1.86 m | 3.66 m | 1.86 m x 3.66 m |
https://www.realtor.ca/real-estate/27119744/44-290-equestrian-way-cambridge
Interested?
Contact us for more information
Gary Sodhi
Broker
4711 Yonge St 10th Flr, 106430
Toronto, Ontario M2N 6K8

























