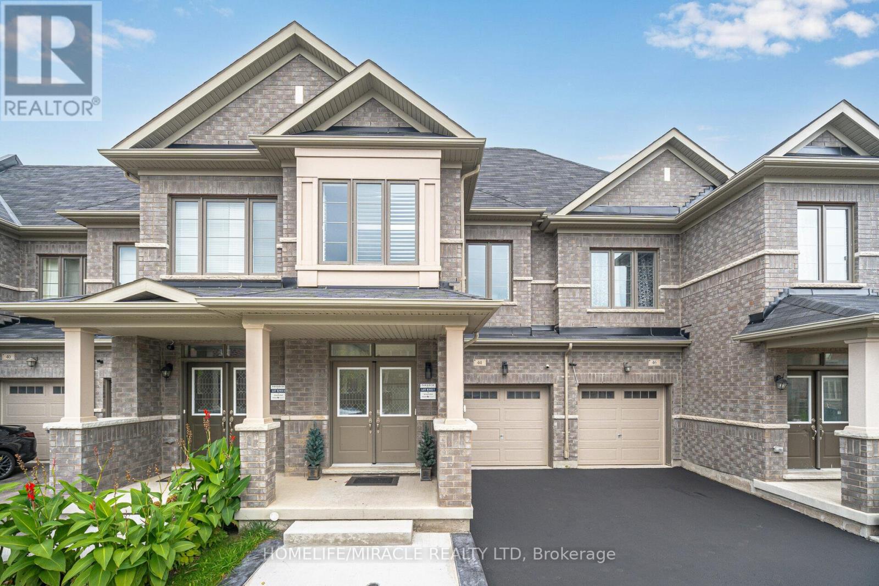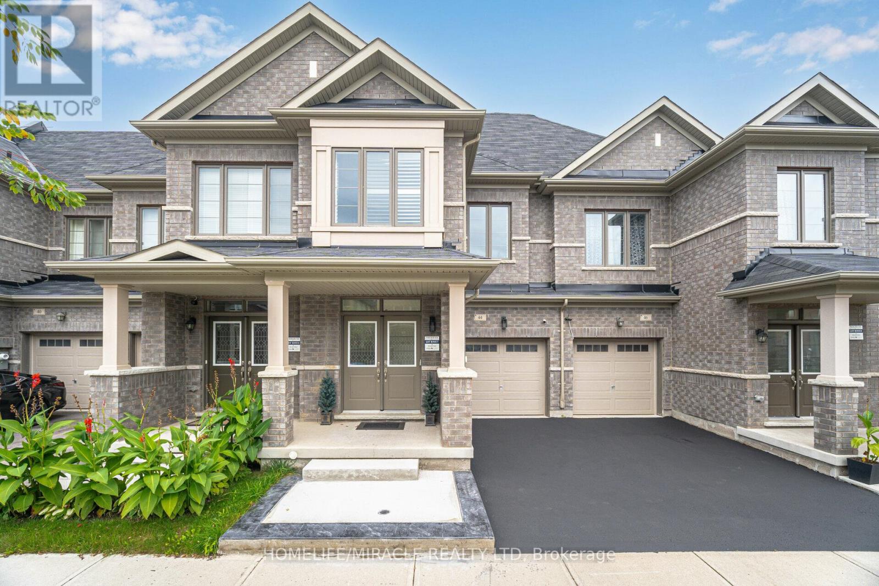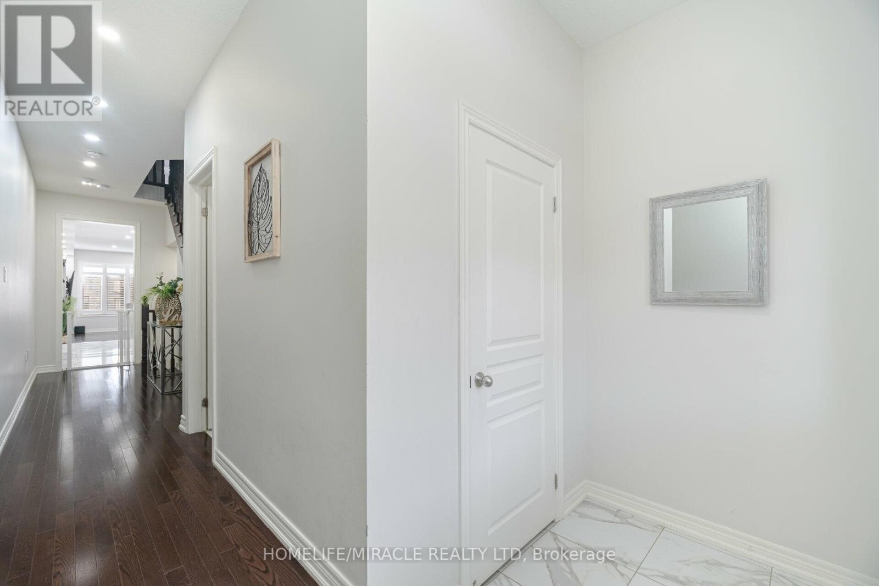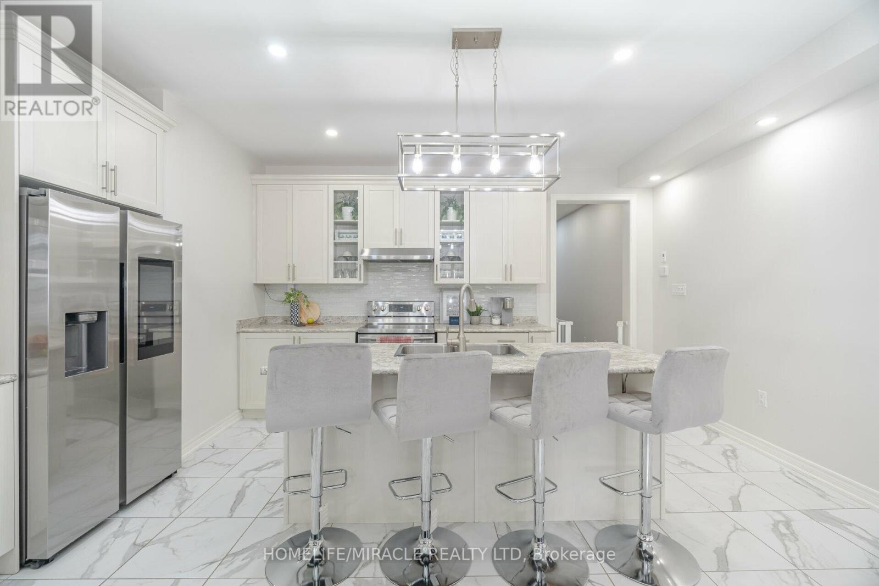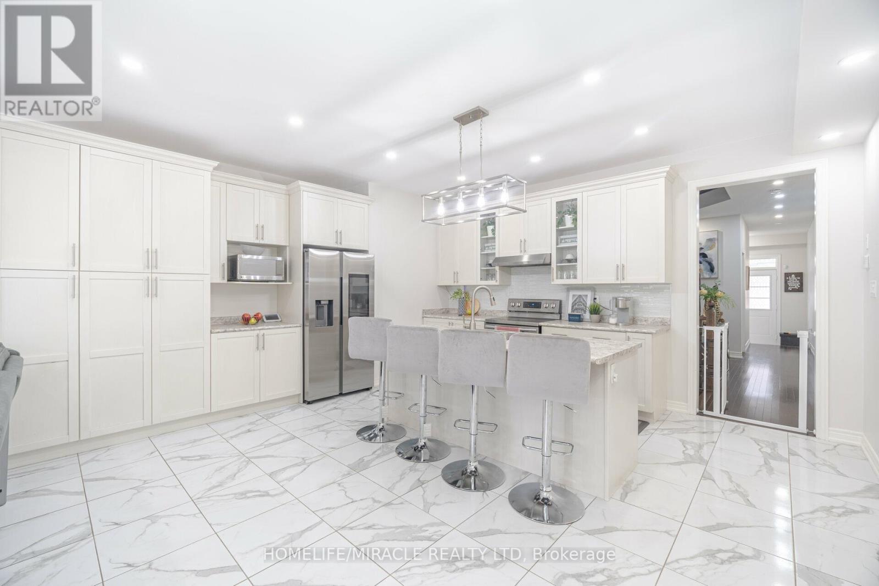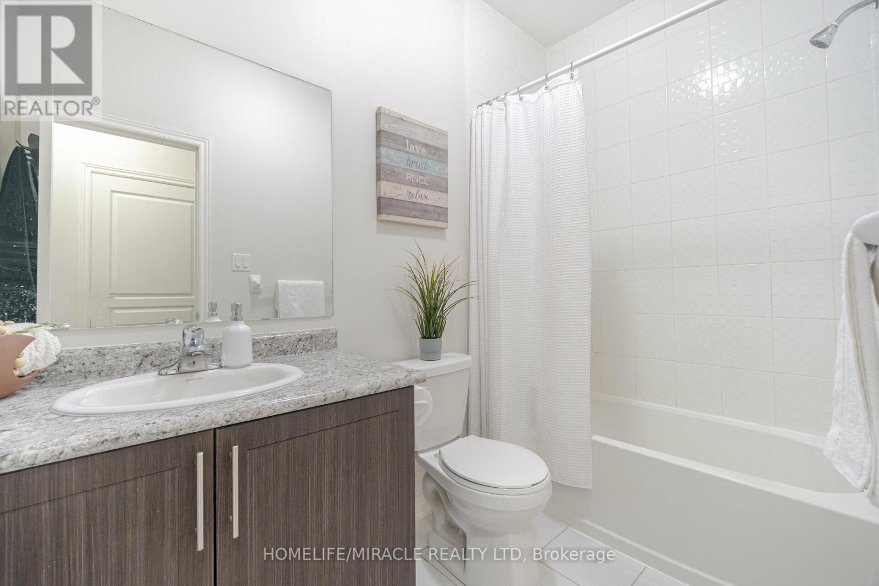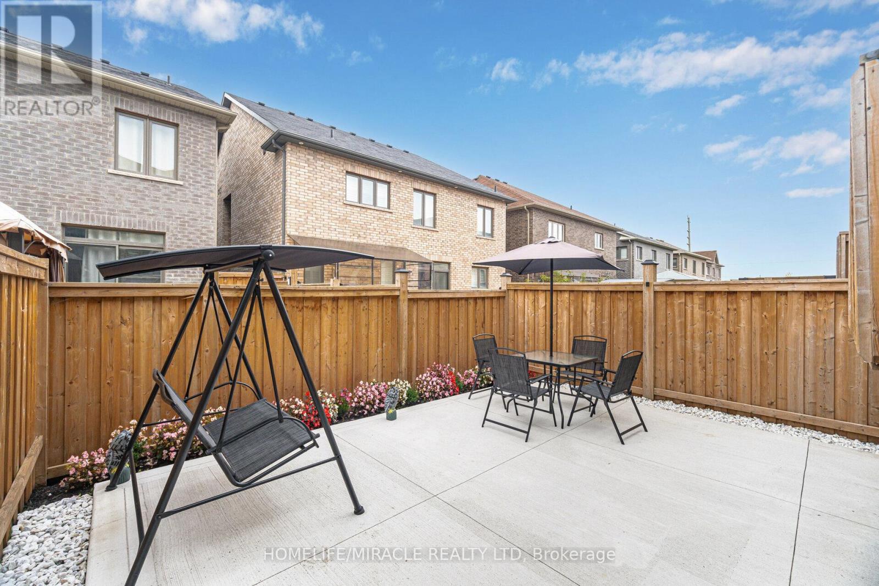44 Adventura Road Brampton, Ontario L7A 5A7
$949,999
Beautiful Free Hold Town House. Modern concept Space. Prime location. This meticulously maintained 4 Bed, 3 Bath with Gourmet Kitchen, S/S appliances, Upgraded Ceramic floors, No carpet in whole house, California Shutter throughout the house, Concrete Flooring in front yard and Backyard. 9 Ft Ceiling on Main Floor and Second Floor, Ample Natural Light, Located near future school and mall. Upper level Laundry, Garage door Opener. **** EXTRAS **** Garage Entrance to Home and to the Backyard. (id:58043)
Open House
This property has open houses!
2:00 pm
Ends at:4:00 pm
2:00 pm
Ends at:4:00 pm
2:00 pm
Ends at:4:00 pm
Property Details
| MLS® Number | W9381885 |
| Property Type | Single Family |
| Community Name | Northwest Brampton |
| ParkingSpaceTotal | 2 |
Building
| BathroomTotal | 3 |
| BedroomsAboveGround | 4 |
| BedroomsTotal | 4 |
| Appliances | Dishwasher, Dryer, Refrigerator, Stove, Washer, Window Coverings |
| BasementDevelopment | Unfinished |
| BasementType | N/a (unfinished) |
| ConstructionStyleAttachment | Attached |
| CoolingType | Central Air Conditioning |
| ExteriorFinish | Brick |
| FireplacePresent | Yes |
| FlooringType | Ceramic, Hardwood, Laminate |
| FoundationType | Brick |
| HalfBathTotal | 1 |
| HeatingFuel | Natural Gas |
| HeatingType | Forced Air |
| StoriesTotal | 2 |
| SizeInterior | 1499.9875 - 1999.983 Sqft |
| Type | Row / Townhouse |
| UtilityWater | Municipal Water |
Parking
| Garage |
Land
| Acreage | No |
| Sewer | Sanitary Sewer |
| SizeDepth | 88 Ft ,7 In |
| SizeFrontage | 20 Ft |
| SizeIrregular | 20 X 88.6 Ft |
| SizeTotalText | 20 X 88.6 Ft|under 1/2 Acre |
Rooms
| Level | Type | Length | Width | Dimensions |
|---|---|---|---|---|
| Second Level | Laundry Room | Measurements not available | ||
| Second Level | Primary Bedroom | 5.19 m | 3.66 m | 5.19 m x 3.66 m |
| Second Level | Bedroom 2 | 3.36 m | 3.05 m | 3.36 m x 3.05 m |
| Second Level | Bedroom 3 | 3.47 m | 2.75 m | 3.47 m x 2.75 m |
| Second Level | Bedroom 4 | 3.36 m | 3.05 m | 3.36 m x 3.05 m |
| Second Level | Bathroom | Measurements not available | ||
| Second Level | Bathroom | Measurements not available | ||
| Main Level | Foyer | Measurements not available | ||
| Main Level | Kitchen | 4.33 m | 2.59 m | 4.33 m x 2.59 m |
| Main Level | Eating Area | 4.3 m | 2.59 m | 4.3 m x 2.59 m |
| Main Level | Living Room | 4.91 m | 4.28 m | 4.91 m x 4.28 m |
Interested?
Contact us for more information
Soham Brahmbhatt
Salesperson
20-470 Chrysler Drive
Brampton, Ontario L6S 0C1


