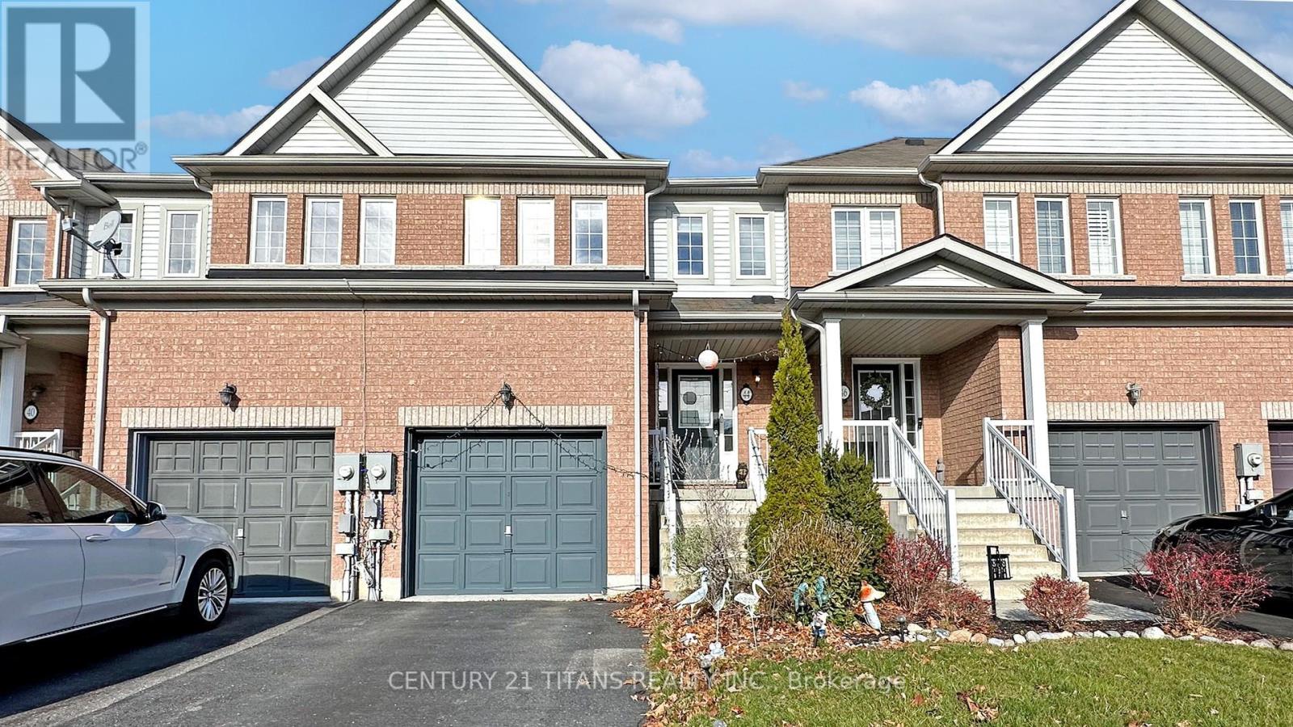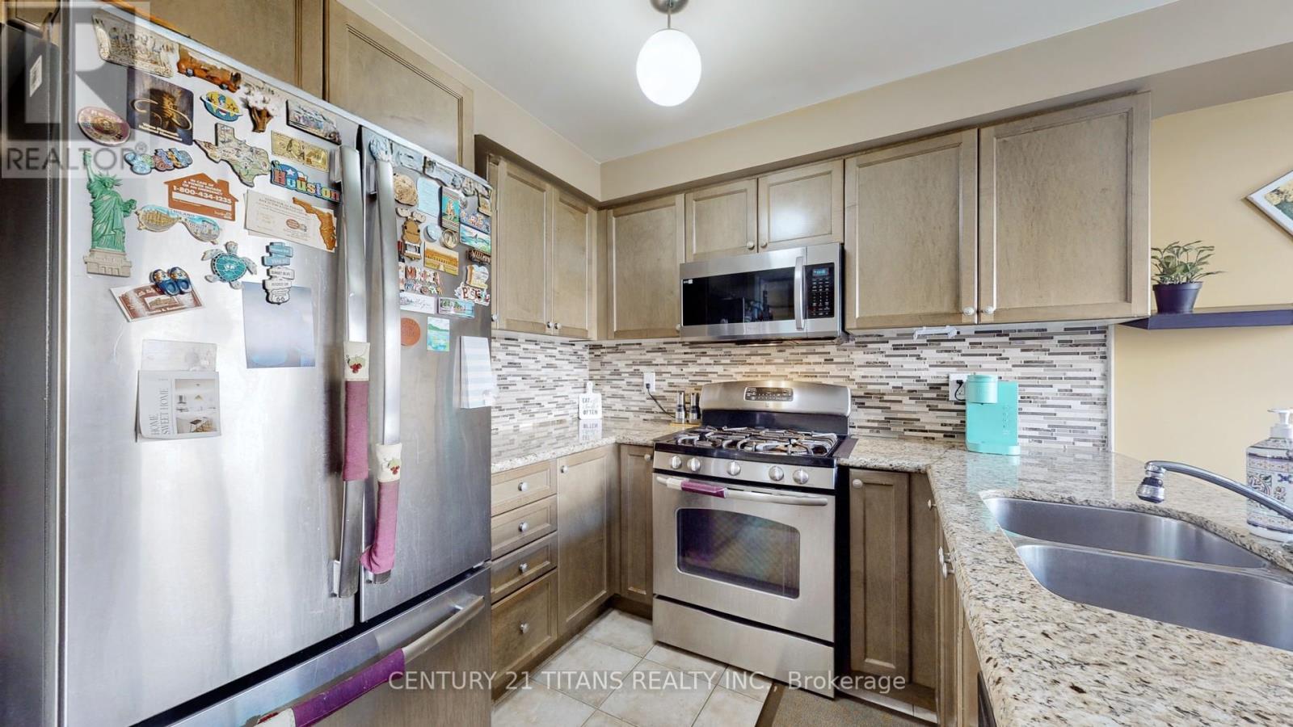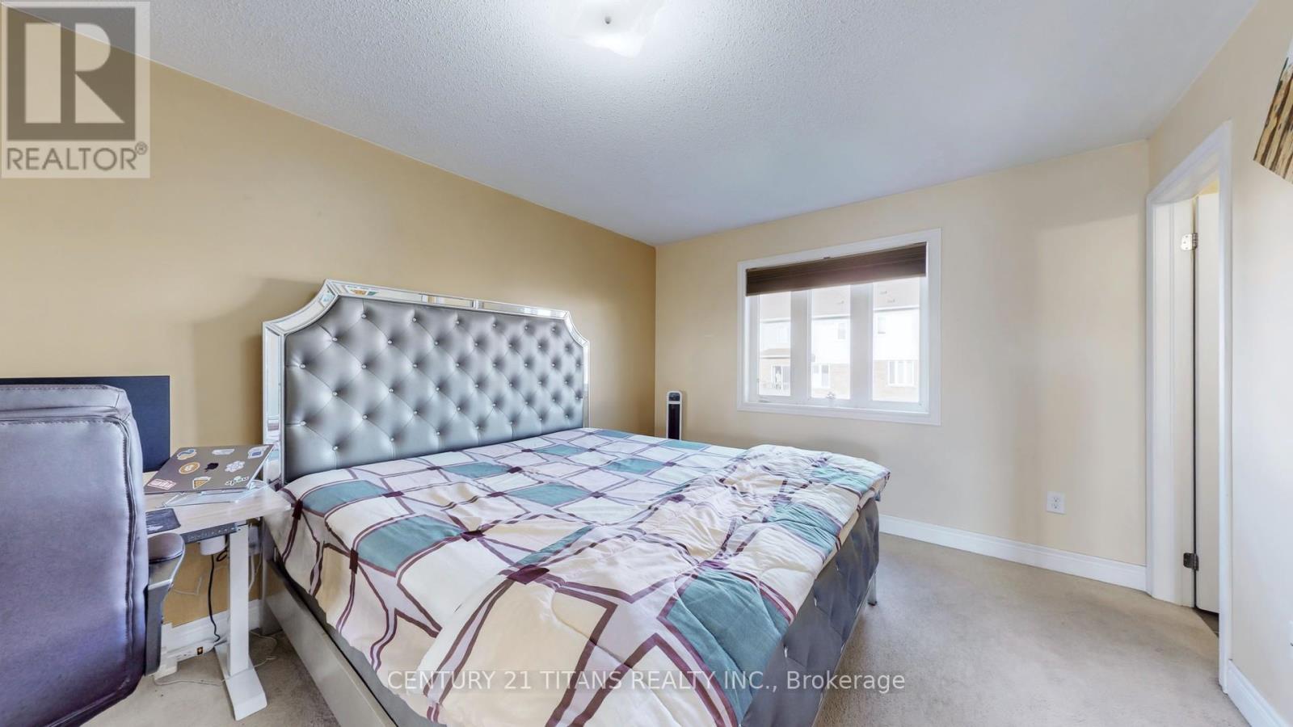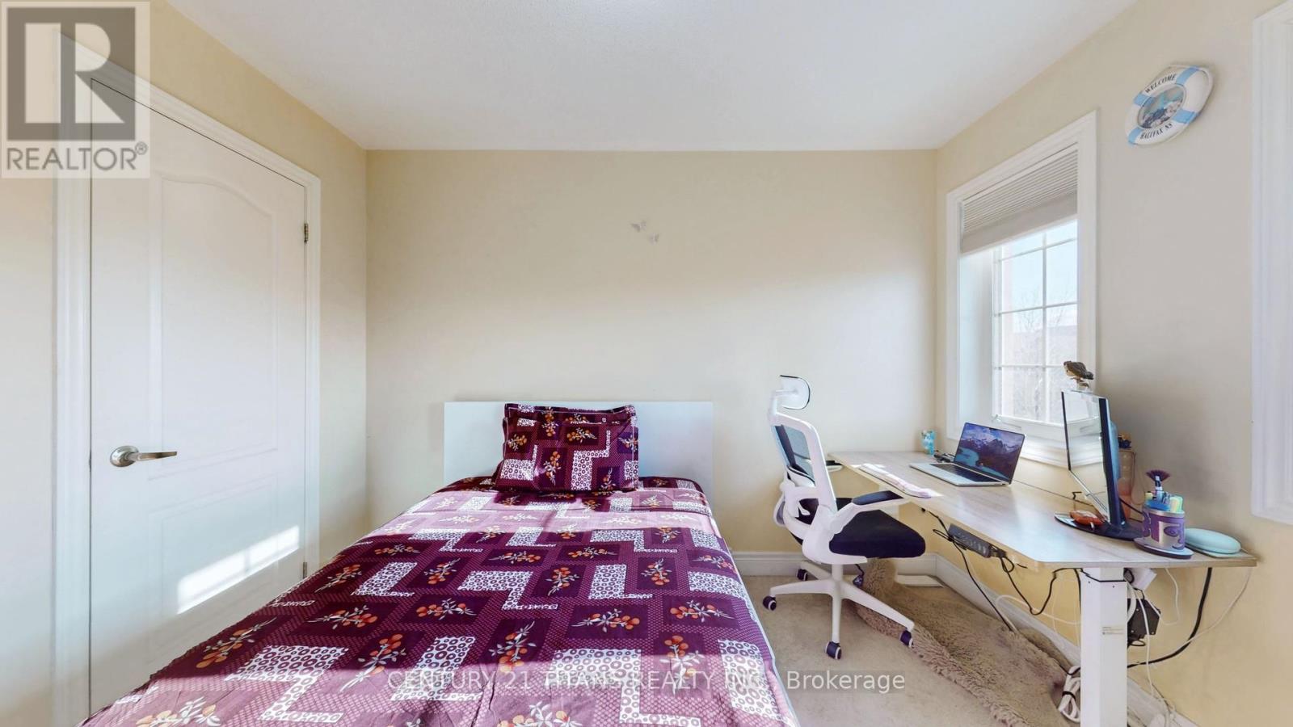44 Dewell Crescent Clarington, Ontario L1E 0B7
$2,850 Monthly
Lovely All Brick Townhome - comes partially furnished with Sofas & Dining Set On Main Floor - just bring your own Bed furnishings & enjoy! Conveniently Located On A Quiet Cres In Courtice. Walking Distance To Schools, Shopping & Parks. Functional Open Concept Main Floor Layout With Stainless Steel Appliances & Walkout From Breakfast Area To Backyard. 3 Large Bedrooms, Primary Bedroom Has Walk In Closet & 4 Pc Ensuite. Secondary Common 4 Pc Bathroom conveniently located for other 2 Bedrooms. Finished Basement Rec Room Provides Space for Guests to Stay over, or for holding those Family Gatherings & Get Togethers. EV charger connection outlet available (you need to hook up your own system though, the actual charger is NOT included in the rent and will be removed) Click the "Tour" option for a 3D Walkthrough, or cut & paste this link into your browser: https://www.winsold.com/tour/379076. Available from January 1st, 2025. Applicant's must submit: Rental Application, IDs, Pay Stubs, Current Full Equifax Report, Emp Letter, Landlord Reference letter (if moving from a rental). Tenant's insurance is required. Applicant's will be asked to do a "Singlekey" screening report prior to finalizing a selection. **EXTRAS** Utilities are to be paid by the tenant, transfer of all utilities to tenant's account will be required. (Gas, Hydro, Water). Tenants must set up their own Internet. (id:58043)
Property Details
| MLS® Number | E11821710 |
| Property Type | Single Family |
| Community Name | Courtice |
| ParkingSpaceTotal | 3 |
Building
| BathroomTotal | 3 |
| BedroomsAboveGround | 3 |
| BedroomsTotal | 3 |
| Appliances | All, Garage Door Opener, Window Coverings |
| BasementDevelopment | Finished |
| BasementType | N/a (finished) |
| ConstructionStyleAttachment | Attached |
| CoolingType | Central Air Conditioning |
| ExteriorFinish | Brick |
| FlooringType | Hardwood, Ceramic, Carpeted, Laminate |
| FoundationType | Poured Concrete |
| HalfBathTotal | 1 |
| HeatingFuel | Natural Gas |
| HeatingType | Forced Air |
| StoriesTotal | 2 |
| SizeInterior | 1499.9875 - 1999.983 Sqft |
| Type | Row / Townhouse |
| UtilityWater | Municipal Water |
Parking
| Garage |
Land
| Acreage | No |
| Sewer | Sanitary Sewer |
Rooms
| Level | Type | Length | Width | Dimensions |
|---|---|---|---|---|
| Second Level | Primary Bedroom | 4.95 m | 3.32 m | 4.95 m x 3.32 m |
| Second Level | Bedroom 2 | 3.27 m | 2.73 m | 3.27 m x 2.73 m |
| Second Level | Bedroom 3 | 3.07 m | 2.92 m | 3.07 m x 2.92 m |
| Basement | Recreational, Games Room | 10.06 m | 2.93 m | 10.06 m x 2.93 m |
| Main Level | Living Room | 6.97 m | 3.17 m | 6.97 m x 3.17 m |
| Main Level | Dining Room | 6.97 m | 3.17 m | 6.97 m x 3.17 m |
| Main Level | Eating Area | 2.46 m | 2.32 m | 2.46 m x 2.32 m |
| Main Level | Kitchen | 2.61 m | 2.49 m | 2.61 m x 2.49 m |
https://www.realtor.ca/real-estate/27699058/44-dewell-crescent-clarington-courtice-courtice
Interested?
Contact us for more information
Jay Kishore Rana
Broker
2100 Ellesmere Rd Suite 116
Toronto, Ontario M1H 3B7






































