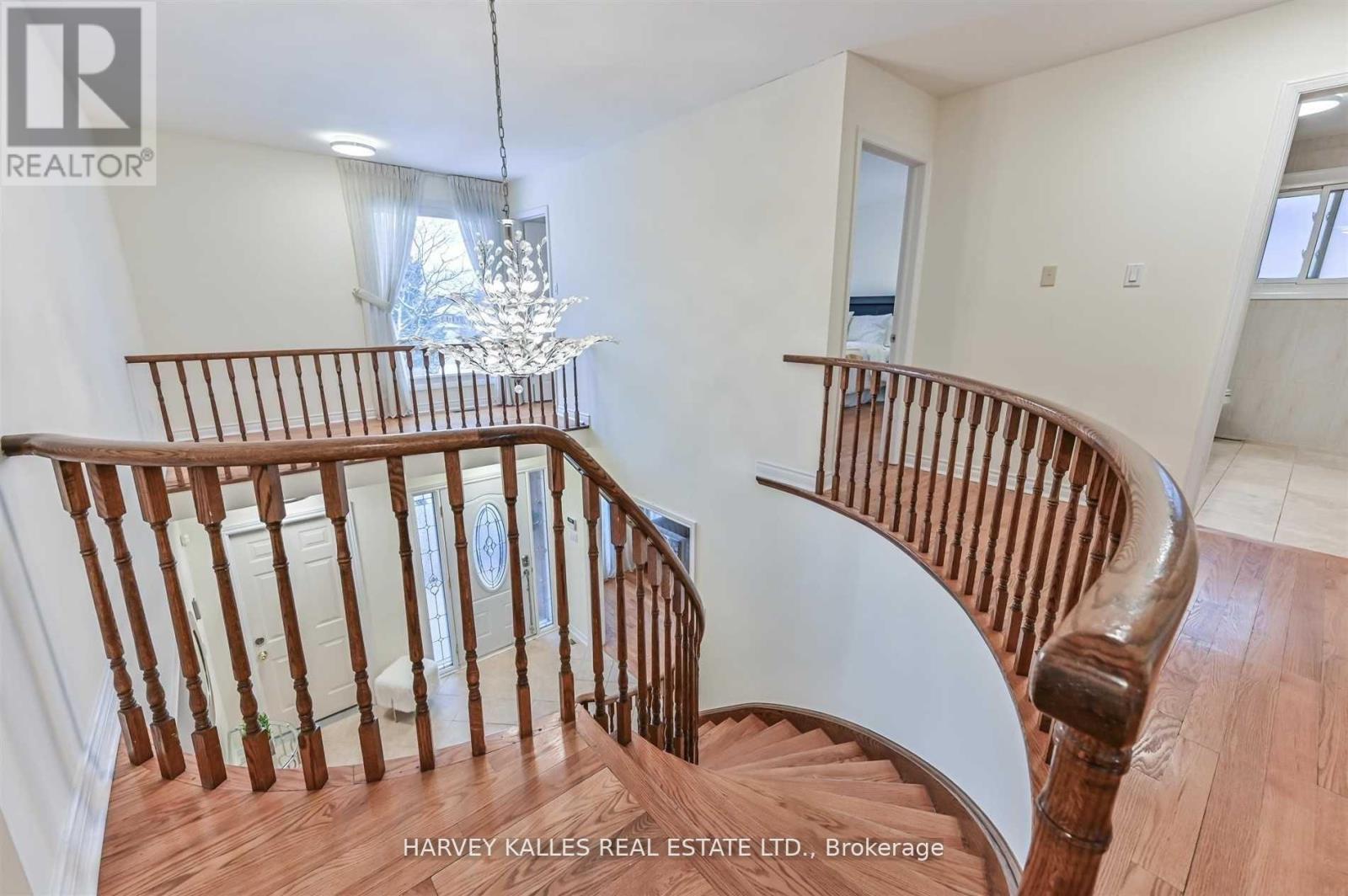44 Eunice Road Toronto, Ontario M2K 2V5
$5,900 Monthly
Immaculate Family Home in Prestigious Bayview Village Neighbourhood. Good school zone close to Earl Haig Secondary School. Great layout, oak staircase, hardwood floors, direct garage access, family room with fireplace, bright & spacious, finished basement with rec room, 2 bedrooms and washroom. Fully fenced backyard. Minutes to Bayview Village, Community Centre, Parks, TTC, Subway, Go Station, Hwy 401 & DVP. (id:58043)
Property Details
| MLS® Number | C11924590 |
| Property Type | Single Family |
| Community Name | Bayview Village |
| AmenitiesNearBy | Hospital, Public Transit |
| Features | Carpet Free |
| ParkingSpaceTotal | 5 |
Building
| BathroomTotal | 4 |
| BedroomsAboveGround | 4 |
| BedroomsBelowGround | 2 |
| BedroomsTotal | 6 |
| Appliances | Garage Door Opener Remote(s), Dishwasher, Dryer, Range, Refrigerator, Stove, Washer, Window Coverings |
| BasementDevelopment | Finished |
| BasementType | N/a (finished) |
| ConstructionStyleAttachment | Detached |
| CoolingType | Central Air Conditioning |
| ExteriorFinish | Brick |
| FireplacePresent | Yes |
| FireplaceTotal | 1 |
| FlooringType | Hardwood, Laminate, Ceramic, Parquet |
| HalfBathTotal | 1 |
| HeatingFuel | Natural Gas |
| HeatingType | Forced Air |
| StoriesTotal | 2 |
| SizeInterior | 2999.975 - 3499.9705 Sqft |
| Type | House |
| UtilityWater | Municipal Water |
Parking
| Garage |
Land
| Acreage | No |
| LandAmenities | Hospital, Public Transit |
| Sewer | Sanitary Sewer |
Rooms
| Level | Type | Length | Width | Dimensions |
|---|---|---|---|---|
| Second Level | Primary Bedroom | 5.42 m | 3.92 m | 5.42 m x 3.92 m |
| Second Level | Bedroom | 3.95 m | 3.63 m | 3.95 m x 3.63 m |
| Second Level | Bedroom | 4.13 m | 3.96 m | 4.13 m x 3.96 m |
| Second Level | Bedroom | 3.67 m | 3.37 m | 3.67 m x 3.37 m |
| Basement | Bedroom | Measurements not available | ||
| Basement | Recreational, Games Room | Measurements not available | ||
| Basement | Bedroom | Measurements not available | ||
| Main Level | Living Room | 5.45 m | 3.88 m | 5.45 m x 3.88 m |
| Main Level | Dining Room | 4.54 m | 3.62 m | 4.54 m x 3.62 m |
| Main Level | Kitchen | 6.13 m | 3.89 m | 6.13 m x 3.89 m |
| Main Level | Family Room | 4.76 m | 3.88 m | 4.76 m x 3.88 m |
https://www.realtor.ca/real-estate/27804601/44-eunice-road-toronto-bayview-village-bayview-village
Interested?
Contact us for more information
Eva Wong
Salesperson
2145 Avenue Road
Toronto, Ontario M5M 4B2






















