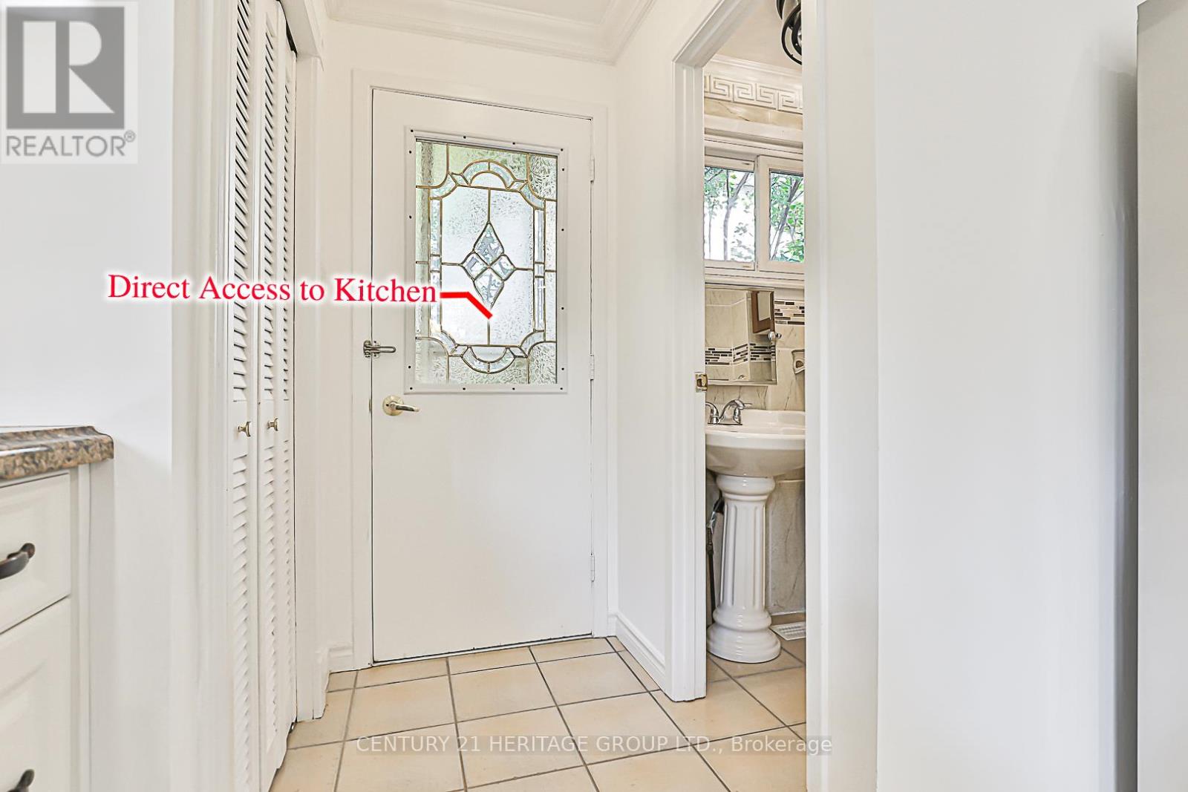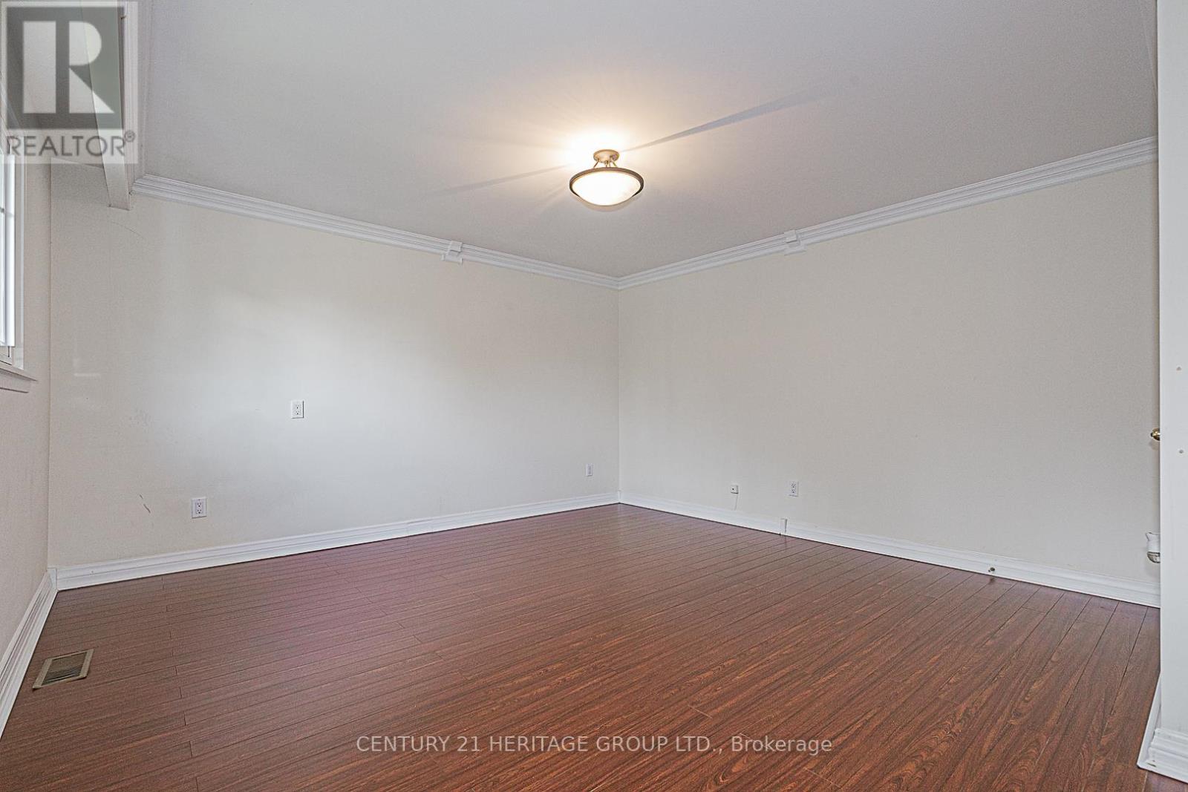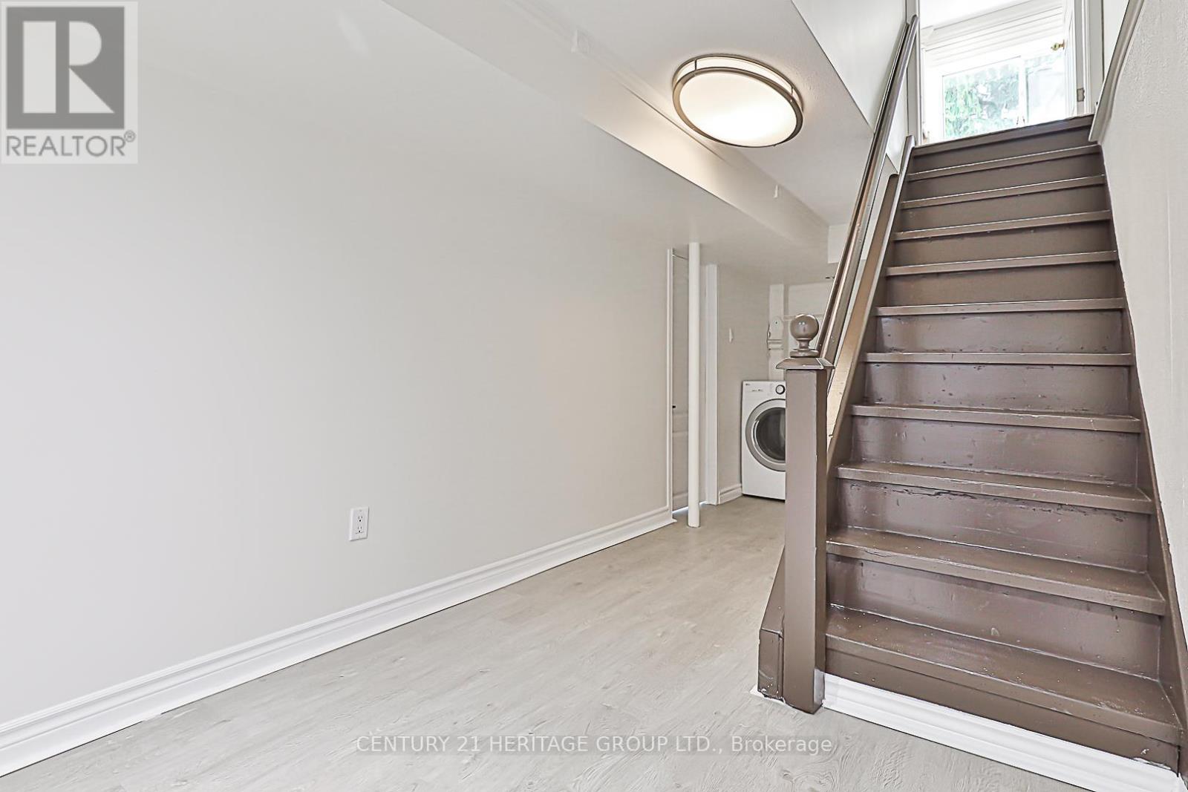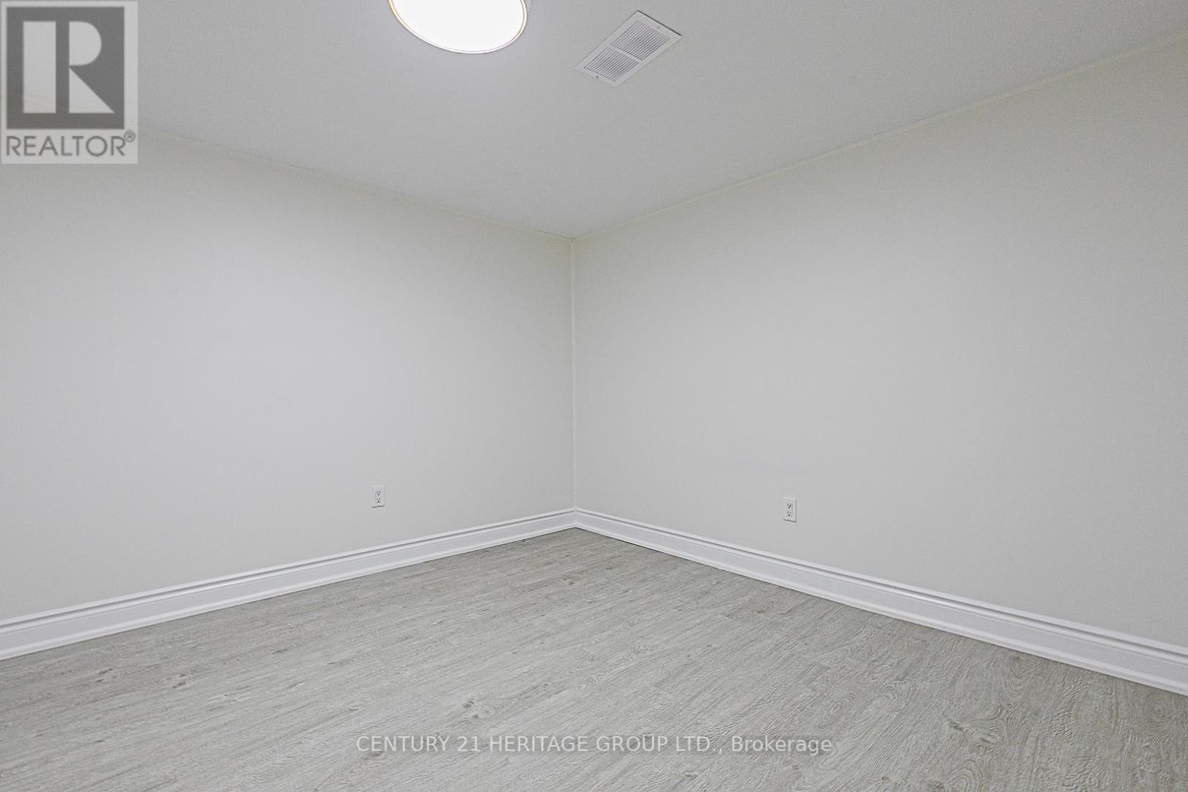44 Royal Orchard Boulevard Markham (Royal Orchard), Ontario L3T 3C5
$1,799,000
An EXPANSIVE LOT (60FT*120FT)with Spacious large renovated family home in prestigious neighborhood. Open concept main floor, One bedroom Apartment with Separate entrance in the basement, rec room, a full kitchen and 4pc bathroom. Tranquil and very private backyard. Steps to park, schools, transit. **** EXTRAS **** Walking Distance to Yonge St.; One bus to Finch Station; In progress North Yonge subway, stop at Yonge/Royal Orchard; High ranked Catholic/Public/French Imm. Schools (id:58043)
Property Details
| MLS® Number | N9345142 |
| Property Type | Single Family |
| Community Name | Royal Orchard |
| AmenitiesNearBy | Park, Public Transit |
| CommunityFeatures | School Bus |
| Features | Carpet Free, In-law Suite |
| ParkingSpaceTotal | 4 |
| ViewType | View |
Building
| BathroomTotal | 4 |
| BedroomsAboveGround | 3 |
| BedroomsBelowGround | 1 |
| BedroomsTotal | 4 |
| Appliances | Central Vacuum, Dishwasher, Dryer, Microwave, Refrigerator, Stove, Washer |
| BasementDevelopment | Finished |
| BasementFeatures | Apartment In Basement |
| BasementType | N/a (finished) |
| ConstructionStyleAttachment | Detached |
| CoolingType | Central Air Conditioning |
| ExteriorFinish | Aluminum Siding, Brick |
| FireplacePresent | Yes |
| FlooringType | Hardwood, Ceramic |
| FoundationType | Poured Concrete |
| HalfBathTotal | 1 |
| HeatingFuel | Natural Gas |
| HeatingType | Forced Air |
| StoriesTotal | 2 |
| Type | House |
| UtilityWater | Municipal Water |
Land
| Acreage | No |
| FenceType | Fenced Yard |
| LandAmenities | Park, Public Transit |
| Sewer | Sanitary Sewer |
| SizeDepth | 119 Ft ,4 In |
| SizeFrontage | 58 Ft ,3 In |
| SizeIrregular | 58.25 X 119.39 Ft |
| SizeTotalText | 58.25 X 119.39 Ft |
Rooms
| Level | Type | Length | Width | Dimensions |
|---|---|---|---|---|
| Second Level | Primary Bedroom | 4 m | 4.01 m | 4 m x 4.01 m |
| Second Level | Bedroom 2 | 4 m | 3.97 m | 4 m x 3.97 m |
| Second Level | Bedroom 3 | 3.07 m | 3.09 m | 3.07 m x 3.09 m |
| Basement | Recreational, Games Room | 3.37 m | 3.99 m | 3.37 m x 3.99 m |
| Basement | Bedroom | 3.08 m | 3.38 m | 3.08 m x 3.38 m |
| Basement | Kitchen | Measurements not available | ||
| Main Level | Living Room | 3.98 m | 3.68 m | 3.98 m x 3.68 m |
| Main Level | Dining Room | 3.36 m | 3.68 m | 3.36 m x 3.68 m |
| Main Level | Family Room | 5.83 m | 3.68 m | 5.83 m x 3.68 m |
| Main Level | Kitchen | 4 m | 3.38 m | 4 m x 3.38 m |
Interested?
Contact us for more information
Raana Shaabanian
Salesperson
11160 Yonge St # 3 & 7
Richmond Hill, Ontario L4S 1H5







































