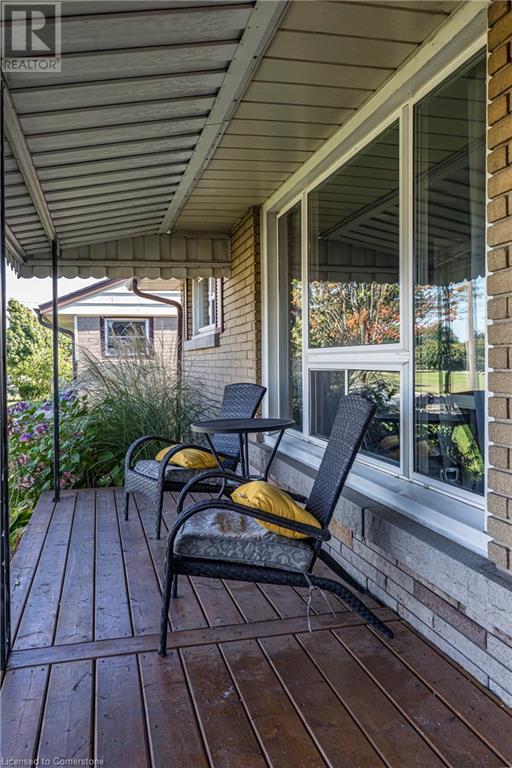44 Sandalwood Avenue Hamilton, Ontario L8T 2E3
$689,999
Welcome to 44 Sandalwood Avenue, nestled in the sought after Huntington park neighbourhood. This 4 bed 2 bath turnkey bungalow is sure to impress, the main floor boasts 3 nice sized bedrooms, 4-pc bathroom, a dining living area and an eat in kitchen. The fully renovated basement comes with a massive family room which is perfect for watching the game, enjoying family movie night or relaxing on the couch! It also comes with a gym/fitness area and a huge primary bedroom with a walk in closet and a 3-pc ensuite! The 100 ft deep lot has a wonderful backyard, large shed, patio area and a new fence along the back. Right across the street is Huntington park recreational centre and the Huntington park elementary school! Located close to parks, playgrounds, retail shopping and an easy stretch to get to the Lincoln Alexander Parkway for the commuters. This property is perfect for one level downsizers, investors and first time home buyers! Come on by and take a look! (id:58043)
Property Details
| MLS® Number | 40658215 |
| Property Type | Single Family |
| Neigbourhood | Hampton Heights |
| AmenitiesNearBy | Golf Nearby, Hospital, Park, Place Of Worship, Public Transit, Schools |
| CommunityFeatures | Community Centre, School Bus |
| Features | Southern Exposure, Conservation/green Belt |
| ParkingSpaceTotal | 4 |
| Structure | Shed |
Building
| BathroomTotal | 2 |
| BedroomsAboveGround | 3 |
| BedroomsBelowGround | 1 |
| BedroomsTotal | 4 |
| Appliances | Refrigerator, Stove, Washer, Window Coverings |
| ArchitecturalStyle | Bungalow |
| BasementDevelopment | Finished |
| BasementType | Full (finished) |
| ConstructedDate | 1955 |
| ConstructionStyleAttachment | Detached |
| CoolingType | Central Air Conditioning |
| ExteriorFinish | Brick |
| FoundationType | Poured Concrete |
| HeatingType | Forced Air |
| StoriesTotal | 1 |
| SizeInterior | 1732 Sqft |
| Type | House |
| UtilityWater | Municipal Water |
Land
| AccessType | Road Access |
| Acreage | No |
| LandAmenities | Golf Nearby, Hospital, Park, Place Of Worship, Public Transit, Schools |
| Sewer | Municipal Sewage System |
| SizeFrontage | 100 Ft |
| SizeTotalText | Under 1/2 Acre |
| ZoningDescription | 49.58 |
Rooms
| Level | Type | Length | Width | Dimensions |
|---|---|---|---|---|
| Basement | Cold Room | 5'0'' x 5'6'' | ||
| Basement | Laundry Room | 14'10'' x 12'4'' | ||
| Basement | Full Bathroom | 10'5'' x 5'10'' | ||
| Basement | Primary Bedroom | 17'3'' x 12'5'' | ||
| Basement | Family Room | 34'1'' x 10'7'' | ||
| Main Level | 4pc Bathroom | 5'0'' x 8'2'' | ||
| Main Level | Bedroom | 7'10'' x 11'6'' | ||
| Main Level | Bedroom | 11'10'' x 9'0'' | ||
| Main Level | Bedroom | 9'6'' x 11'3'' | ||
| Main Level | Eat In Kitchen | 11'9'' x 11'9'' | ||
| Main Level | Living Room/dining Room | 19'7'' x 11'6'' |
https://www.realtor.ca/real-estate/27507483/44-sandalwood-avenue-hamilton
Interested?
Contact us for more information
Jeff Smith
Salesperson
3060 Mainway Suite 200a
Burlington, Ontario L7M 1A3







































