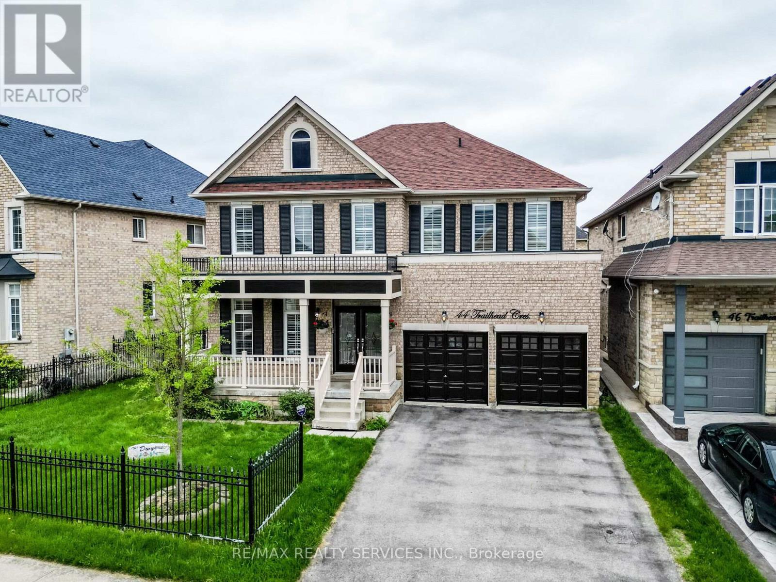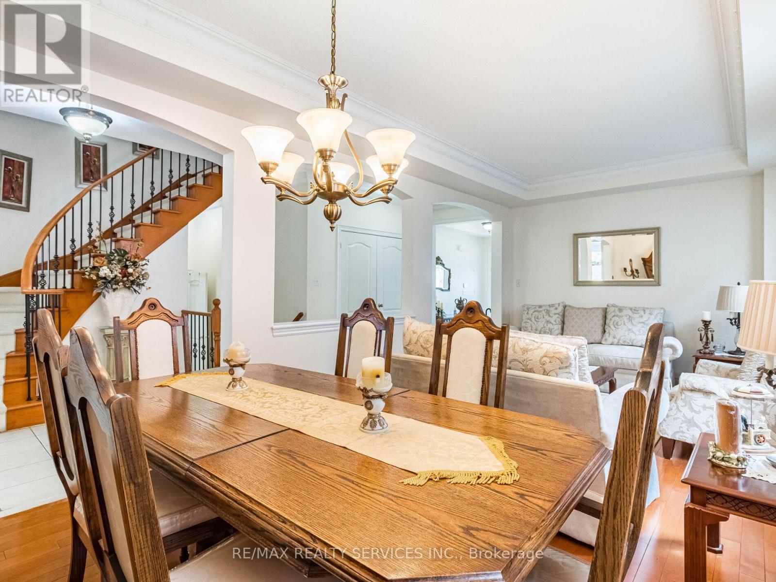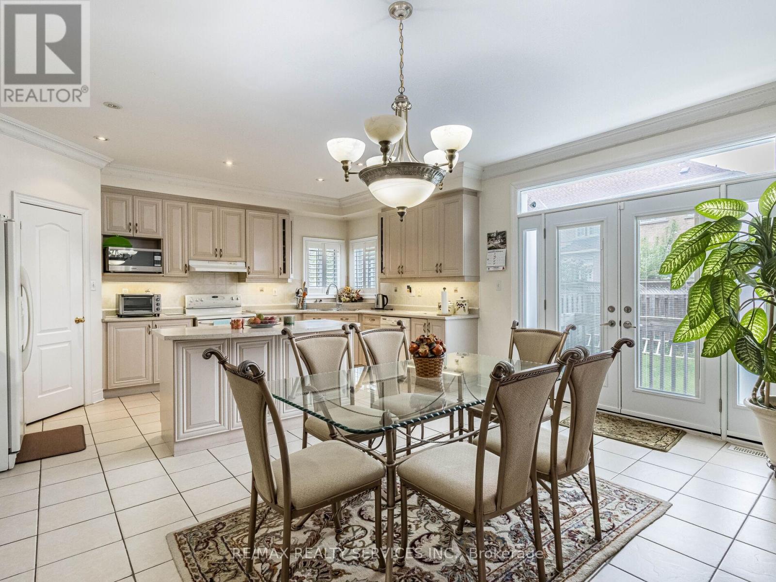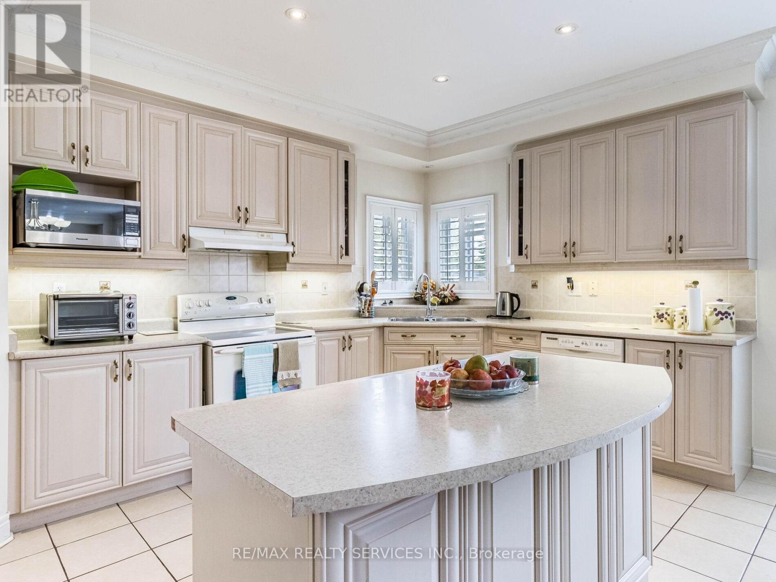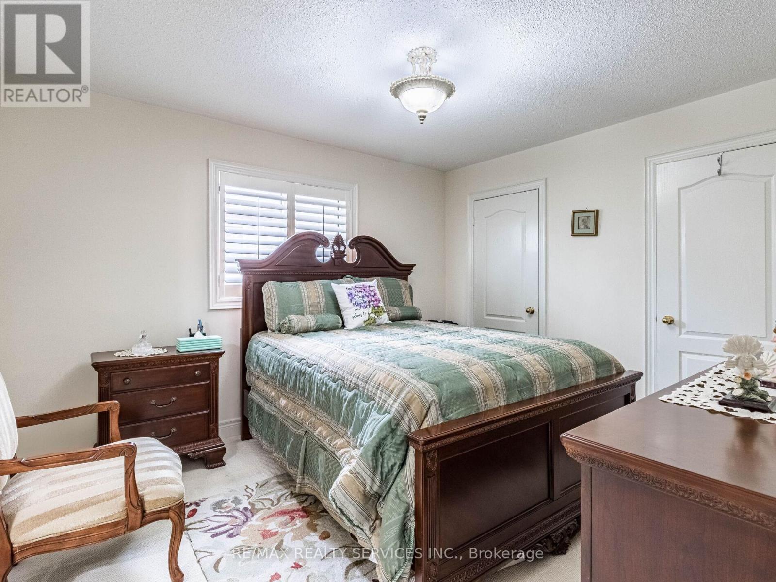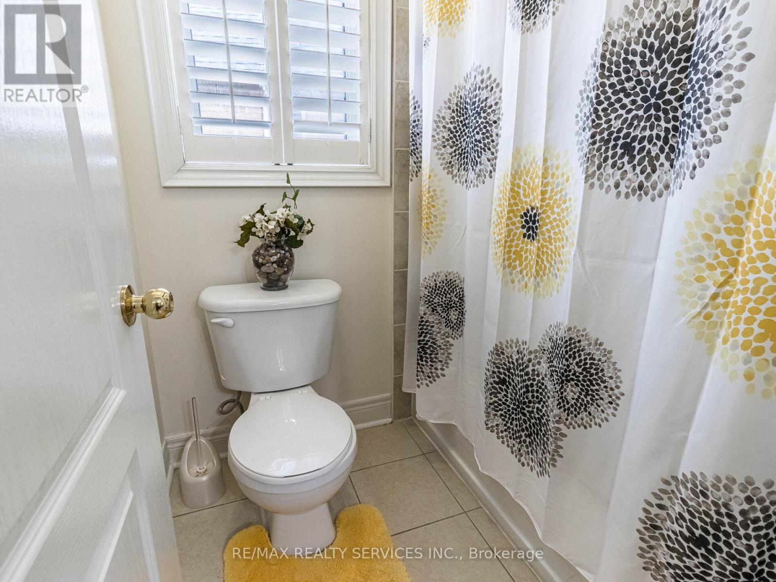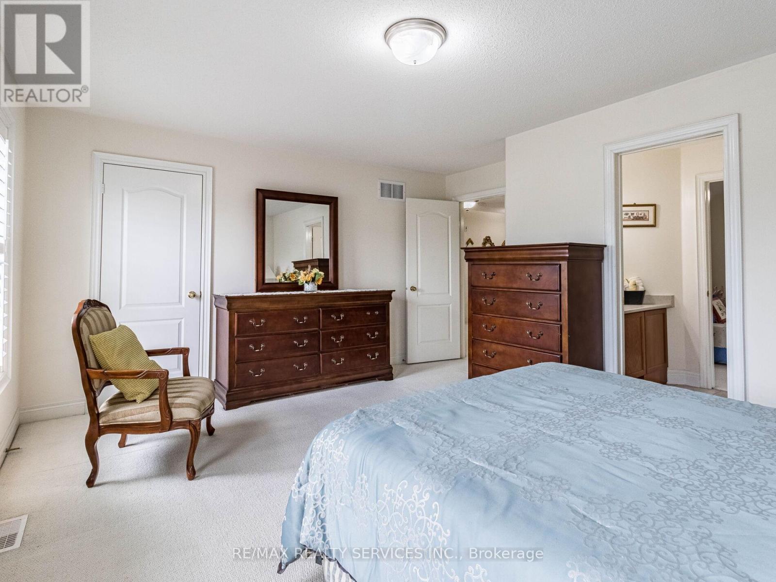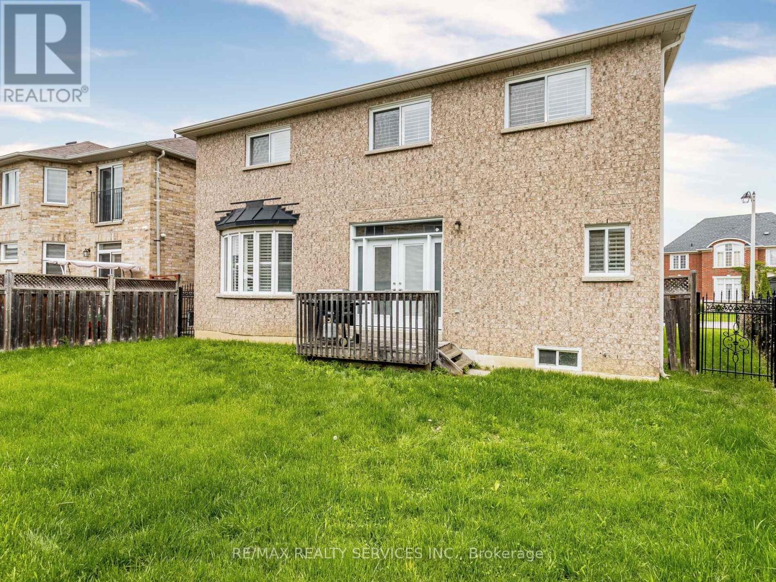44 Trailhead Crescent Brampton (Sandringham-Wellington), Ontario L6R 3H3
$1,499,999
Your Look Stops Here! Absolutely Gorgeous Spacious Beauty nestled on a intimate quiet child friendly street just a short walk to all major amenities. A lovely grand foyer which opens into the den/home office then leads to an open concept main floor with spacious Living and dining area, with a grand family room and eat-in Kitchen. Impressive double door entry leads to this home. Many windows & hardwood flooring. Hardwood staircase with wrought iron spindles leads to 2nd Floor with 5 spacious bedrooms and 3 full washrooms. Double doors leads to Master Bedroom with 5pcs ensuite with whirlpool tub. California shutters throughout the entire house. (id:58043)
Property Details
| MLS® Number | W9035931 |
| Property Type | Single Family |
| Community Name | Sandringham-Wellington |
| ParkingSpaceTotal | 6 |
Building
| BathroomTotal | 4 |
| BedroomsAboveGround | 5 |
| BedroomsTotal | 5 |
| Appliances | Blinds, Dryer, Refrigerator, Stove, Washer |
| BasementType | Full |
| ConstructionStyleAttachment | Detached |
| CoolingType | Central Air Conditioning |
| ExteriorFinish | Brick |
| FireplacePresent | Yes |
| FlooringType | Hardwood, Ceramic |
| FoundationType | Poured Concrete |
| HalfBathTotal | 1 |
| HeatingFuel | Natural Gas |
| HeatingType | Forced Air |
| StoriesTotal | 2 |
| Type | House |
| UtilityWater | Municipal Water |
Parking
| Garage |
Land
| Acreage | No |
| Sewer | Sanitary Sewer |
| SizeDepth | 102 Ft ,10 In |
| SizeFrontage | 64 Ft ,3 In |
| SizeIrregular | 64.27 X 102.9 Ft ; Pie Shaped Lot |
| SizeTotalText | 64.27 X 102.9 Ft ; Pie Shaped Lot |
Rooms
| Level | Type | Length | Width | Dimensions |
|---|---|---|---|---|
| Second Level | Bedroom 5 | 3.41 m | 3.66 m | 3.41 m x 3.66 m |
| Second Level | Primary Bedroom | 5.41 m | 7.01 m | 5.41 m x 7.01 m |
| Second Level | Bedroom 2 | 3.35 m | 3.81 m | 3.35 m x 3.81 m |
| Second Level | Bedroom 3 | 5.03 m | 4.72 m | 5.03 m x 4.72 m |
| Second Level | Bedroom 4 | 4.95 m | 4.27 m | 4.95 m x 4.27 m |
| Main Level | Living Room | 6.76 m | 3.41 m | 6.76 m x 3.41 m |
| Main Level | Dining Room | 6.76 m | 3.41 m | 6.76 m x 3.41 m |
| Main Level | Family Room | 4.27 m | 5.45 m | 4.27 m x 5.45 m |
| Main Level | Eating Area | 3.68 m | 5.15 m | 3.68 m x 5.15 m |
| Main Level | Kitchen | 3.58 m | 5.15 m | 3.58 m x 5.15 m |
| Main Level | Den | 3.12 m | 4.41 m | 3.12 m x 4.41 m |
Interested?
Contact us for more information
Raymond Foster
Salesperson
10 Kingsbridge Gdn Cir #200
Mississauga, Ontario L5R 3K7


