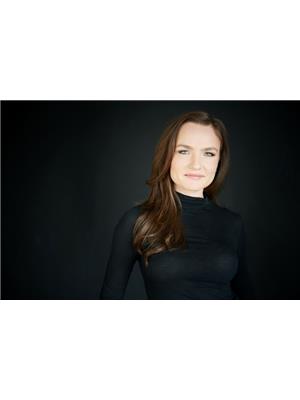440 - 47 Lower River Street Toronto, Ontario M5A 0G1
$1,950 Monthly
Welcome to a sun-filled, modern, open-concept loft-style junior one-bedroom with west exposure, offering just under 500 sq ft of exquisitely designed living space. Located in a vibrant and convenient East-End Downtown neighbourhood, this stunning unit is just steps away from the historic St. Lawrence Market, the Distillery District, and King St. E. With trendy shops, cafes, and restaurants nearby, you'll enjoy an exciting urban lifestyle. Plus, easy access to public transit, the DVP, and the Gardiner Expressway ensures your commute is a breeze. Building Amenities Include: A Party Room, Outdoor Terrace, Outdoor swimming pool, Bbq's, Fully Equipped Gym, Guest Suite And Full Time Concierge. (id:58043)
Property Details
| MLS® Number | C12225176 |
| Property Type | Single Family |
| Neigbourhood | Toronto Centre |
| Community Name | Moss Park |
| Amenities Near By | Public Transit, Park |
| Community Features | Pet Restrictions |
| Features | Balcony, In Suite Laundry |
| Pool Type | Outdoor Pool |
| View Type | City View |
Building
| Bathroom Total | 1 |
| Bedrooms Above Ground | 1 |
| Bedrooms Total | 1 |
| Age | 6 To 10 Years |
| Amenities | Exercise Centre, Party Room |
| Appliances | Oven - Built-in, Dishwasher, Dryer, Microwave, Stove, Washer, Refrigerator |
| Cooling Type | Central Air Conditioning |
| Exterior Finish | Brick |
| Fire Protection | Security System |
| Heating Fuel | Natural Gas |
| Heating Type | Forced Air |
| Size Interior | 0 - 499 Ft2 |
| Type | Apartment |
Parking
| Garage |
Land
| Acreage | No |
| Land Amenities | Public Transit, Park |
Rooms
| Level | Type | Length | Width | Dimensions |
|---|---|---|---|---|
| Main Level | Living Room | 4.27 m | 3.86 m | 4.27 m x 3.86 m |
| Main Level | Dining Room | 4.27 m | 3.86 m | 4.27 m x 3.86 m |
| Main Level | Kitchen | 4.27 m | 3.86 m | 4.27 m x 3.86 m |
| Main Level | Bedroom | 3.1 m | 2.92 m | 3.1 m x 2.92 m |
https://www.realtor.ca/real-estate/28478136/440-47-lower-river-street-toronto-moss-park-moss-park
Contact Us
Contact us for more information

Dasha Smirnova
Salesperson
495 Wellington St W #100
Toronto, Ontario M5V 1G1
(416) 205-0355
(416) 205-0360



















