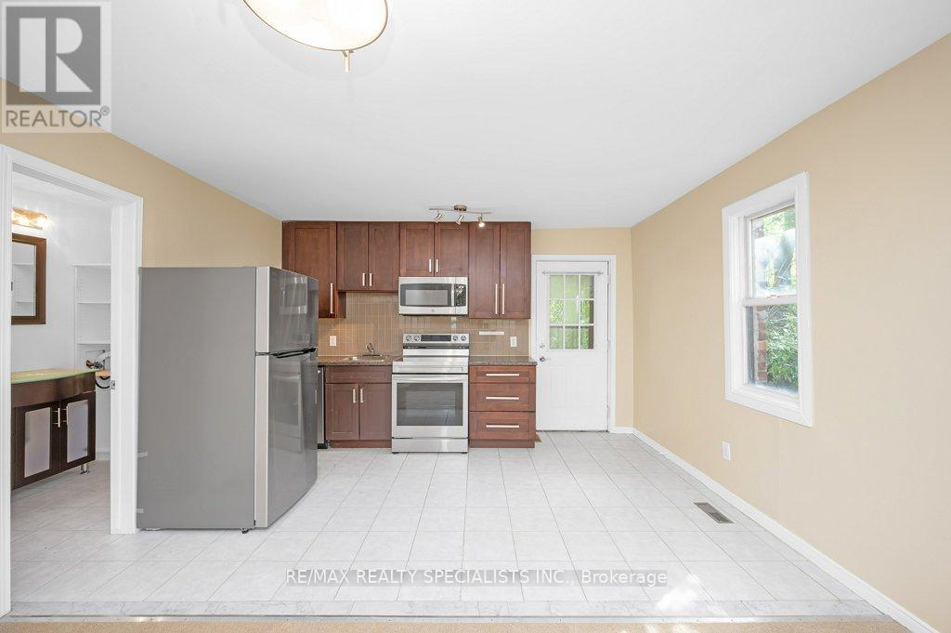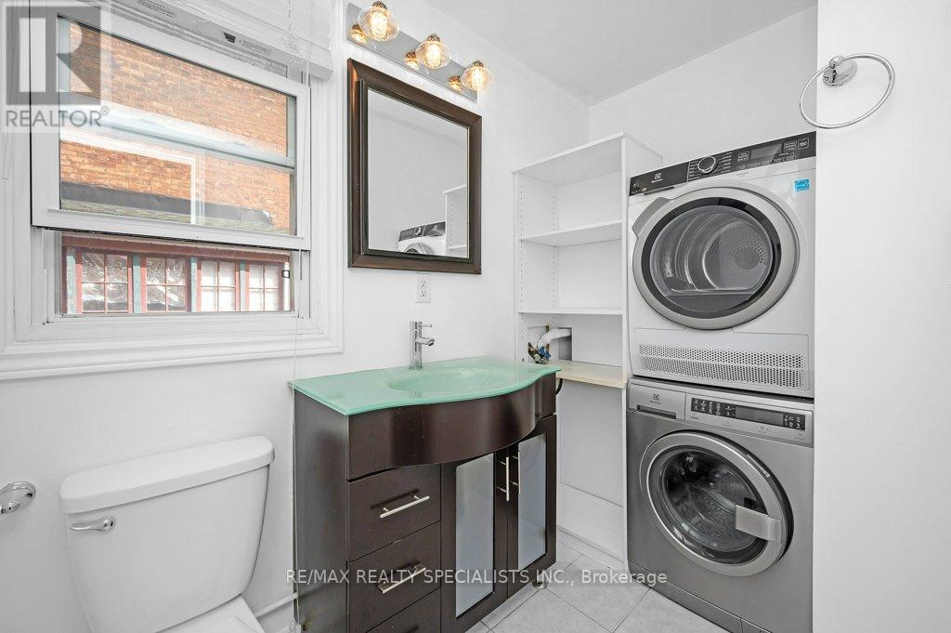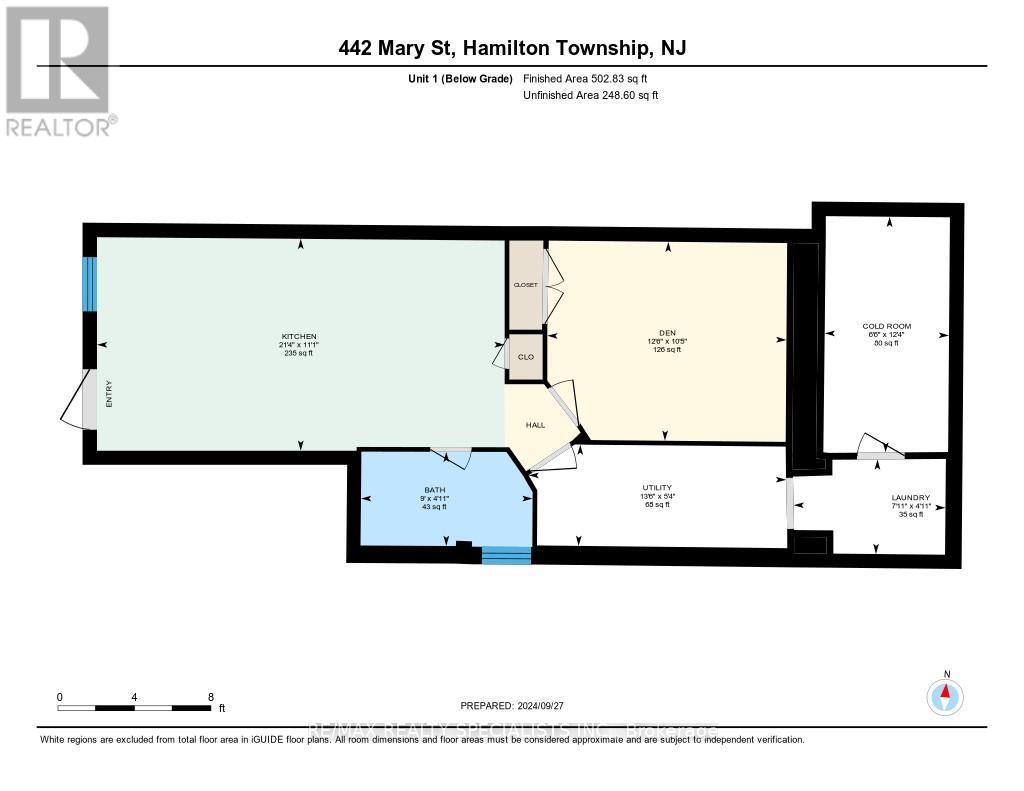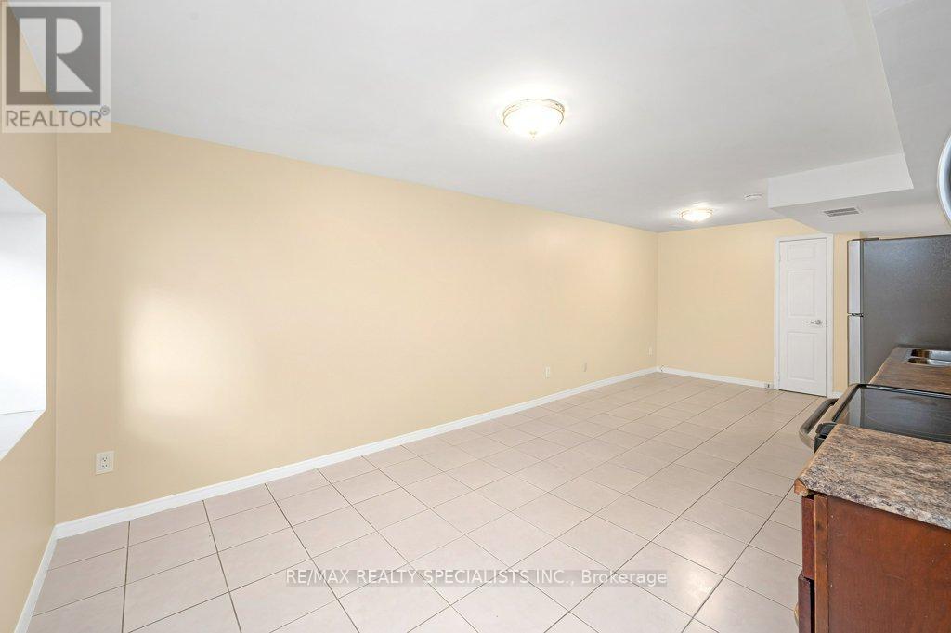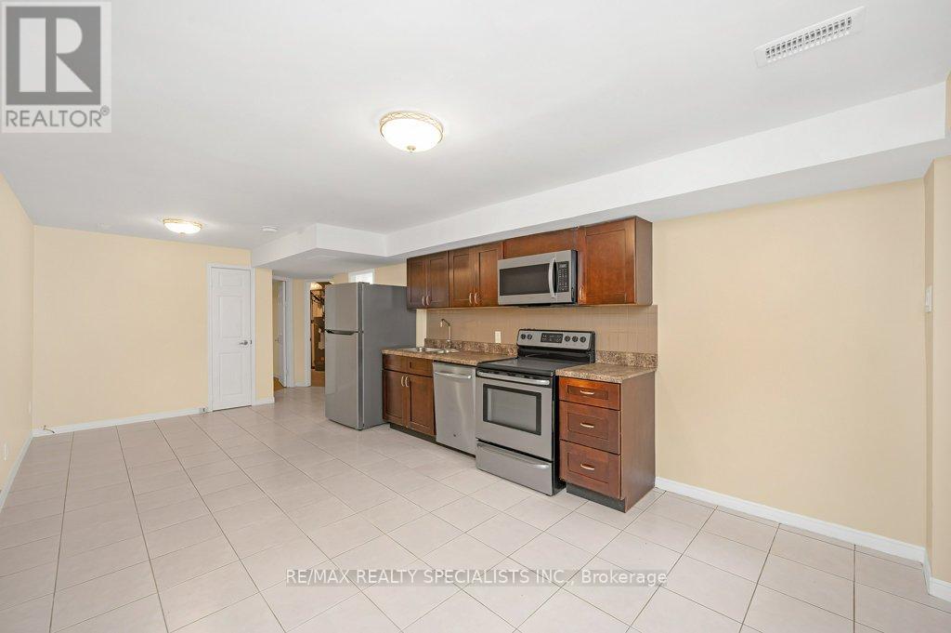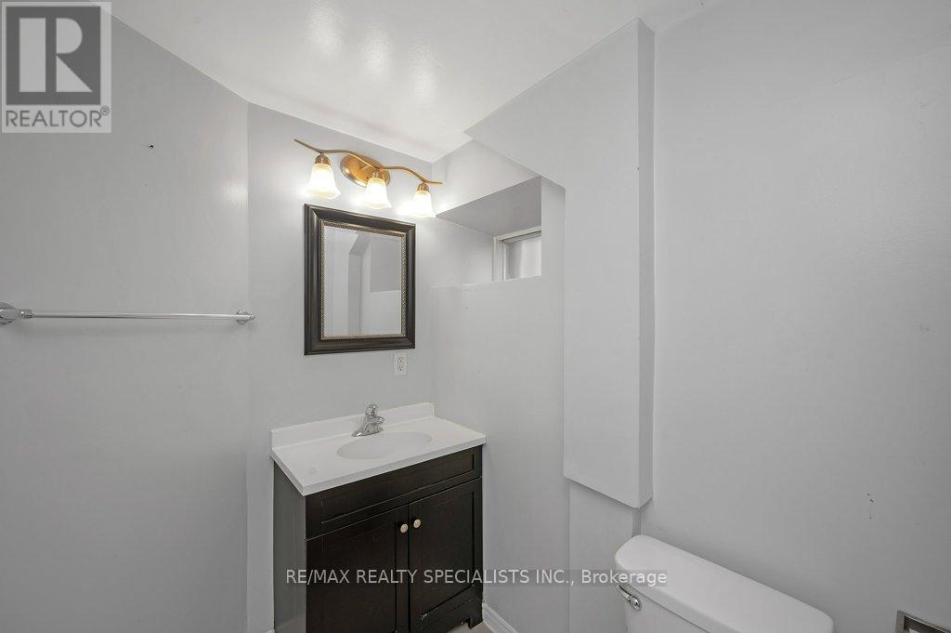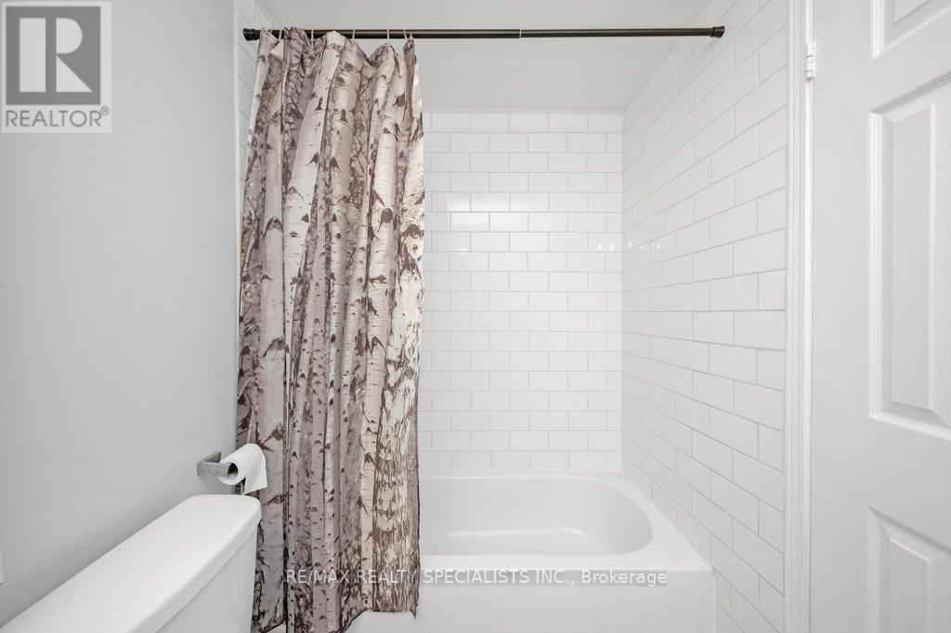442 Mary Street Hamilton, Ontario L8L 4W9
$799,900
Attention Investors or those looking for a fantastic opportunity. This multiplex property offers 3 separate hydro meters, 3 separate units, 3-4 parking spots and is ready for you to move in or rent out at todays rents. Worry free & loaded with desirable features. Roof & furnace replaced 2011. Upper unit: 2 bedrooms, 1-4pc washroom, 5 appliances, safety escape ladder and over 800sqft. Main floor unit: 2 bedrooms, 1-4pc washroom, 6 appliances, new carpet and approx. 720sqft. Lower unit: 1 bedroom, 1-4pc washroom, 6 appliances, loads of storage, a safety escape hatch & over 500sqft. All units have brand-new stainless-steel fridges & have been freshly painted. Desirable location. The North End of Hamilton is ideal for professionals & families. Close to schools, amenities and hospitals. Only a 12 minutes walk to the West Harbour GO, 15 minutes walk to Hamilton General Hospital and a 15 minute drive to McMaster University and Children's Hospital. Don't miss this chance, book your showing. **** EXTRAS **** This is your opportunity to have a turnkey property that can generate up to $5500 + utilities in monthly rent. (id:58043)
Open House
This property has open houses!
2:00 pm
Ends at:4:00 pm
Property Details
| MLS® Number | X9374051 |
| Property Type | Single Family |
| Neigbourhood | North End |
| Community Name | North End |
| AmenitiesNearBy | Hospital, Marina, Park, Place Of Worship, Public Transit, Schools |
| EquipmentType | None |
| Features | Paved Yard |
| ParkingSpaceTotal | 3 |
| RentalEquipmentType | None |
| Structure | Deck, Porch, Shed |
Building
| BathroomTotal | 3 |
| BedroomsAboveGround | 4 |
| BedroomsBelowGround | 1 |
| BedroomsTotal | 5 |
| Amenities | Separate Electricity Meters |
| Appliances | Water Heater, Water Meter, Dishwasher, Dryer, Microwave, Refrigerator, Stove, Washer |
| BasementFeatures | Apartment In Basement, Separate Entrance |
| BasementType | N/a |
| ExteriorFinish | Brick |
| FireProtection | Smoke Detectors |
| FlooringType | Tile |
| FoundationType | Block |
| HeatingFuel | Natural Gas |
| HeatingType | Forced Air |
| StoriesTotal | 2 |
| SizeInterior | 1499.9875 - 1999.983 Sqft |
| Type | Triplex |
| UtilityWater | Municipal Water |
Land
| Acreage | No |
| LandAmenities | Hospital, Marina, Park, Place Of Worship, Public Transit, Schools |
| Sewer | Sanitary Sewer |
| SizeDepth | 130 Ft |
| SizeFrontage | 27 Ft ,6 In |
| SizeIrregular | 27.5 X 130 Ft |
| SizeTotalText | 27.5 X 130 Ft|under 1/2 Acre |
| ZoningDescription | D-res |
Rooms
| Level | Type | Length | Width | Dimensions |
|---|---|---|---|---|
| Second Level | Bedroom | 4.42 m | 3.32 m | 4.42 m x 3.32 m |
| Second Level | Bedroom 2 | 3.42 m | 2.16 m | 3.42 m x 2.16 m |
| Second Level | Kitchen | 3.3 m | 4 m | 3.3 m x 4 m |
| Second Level | Living Room | 2.9 m | 4.11 m | 2.9 m x 4.11 m |
| Second Level | Bathroom | 2.91 m | 2.15 m | 2.91 m x 2.15 m |
| Basement | Bedroom | 3.81 m | 3.17 m | 3.81 m x 3.17 m |
| Basement | Kitchen | 6.5 m | 3.38 m | 6.5 m x 3.38 m |
| Main Level | Bedroom | 3.95 m | 3.61 m | 3.95 m x 3.61 m |
| Main Level | Bedroom 2 | 3.41 m | 2.39 m | 3.41 m x 2.39 m |
| Main Level | Kitchen | 2.79 m | 4.01 m | 2.79 m x 4.01 m |
| Main Level | Living Room | 2.83 m | 4.01 m | 2.83 m x 4.01 m |
| Main Level | Bathroom | 3.62 m | 1.53 m | 3.62 m x 1.53 m |
Utilities
| Cable | Available |
| Sewer | Installed |
https://www.realtor.ca/real-estate/27482987/442-mary-street-hamilton-north-end-north-end
Interested?
Contact us for more information
Andrew Douglas Mcallister
Broker
6850 Millcreek Drive
Mississauga, Ontario L5N 4J9




















