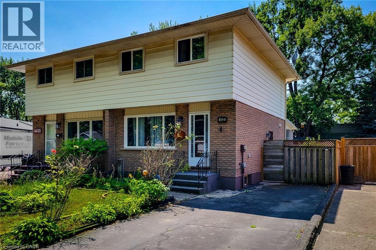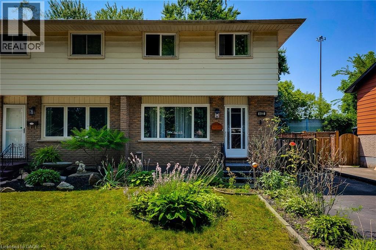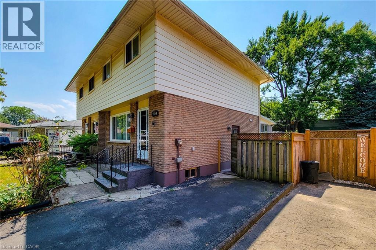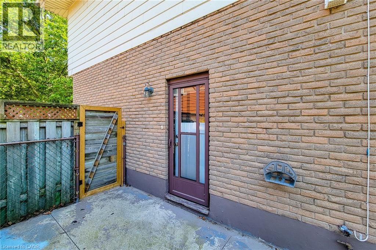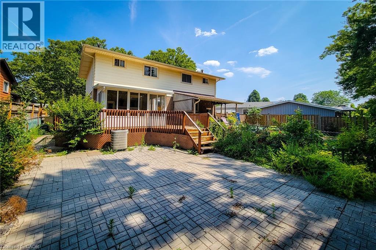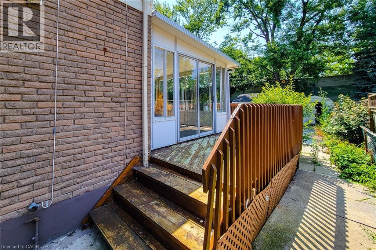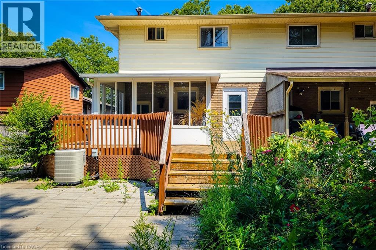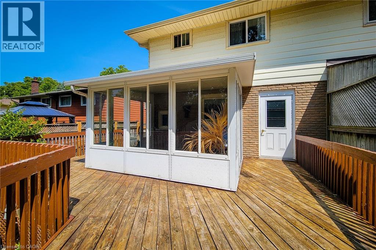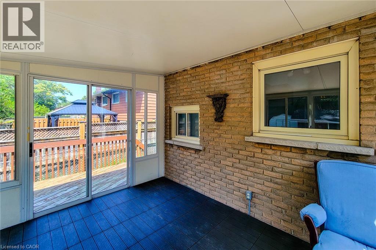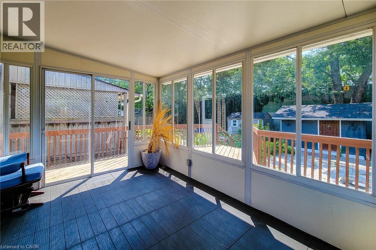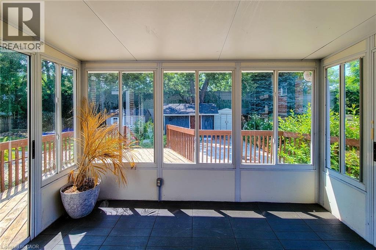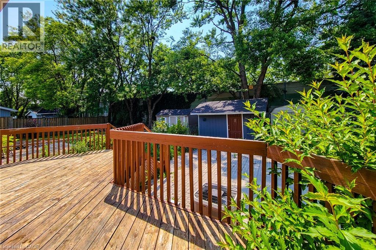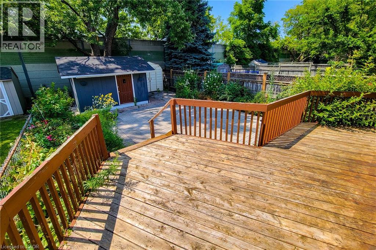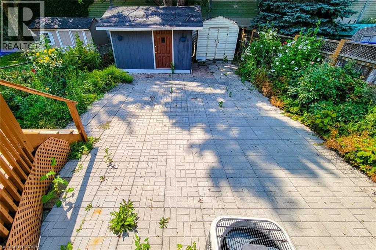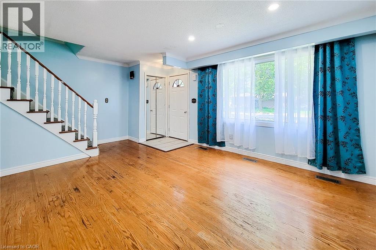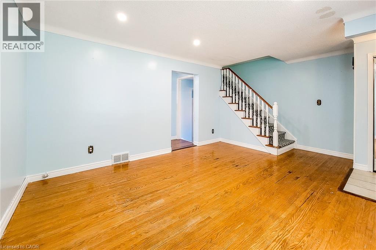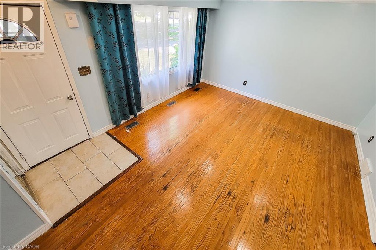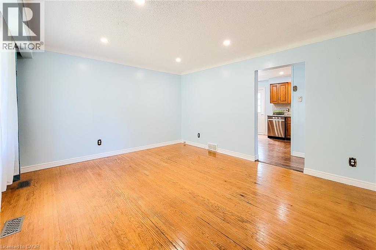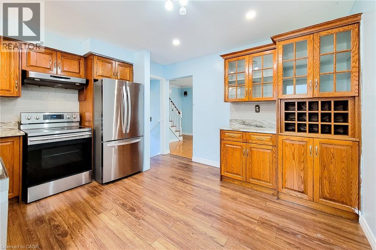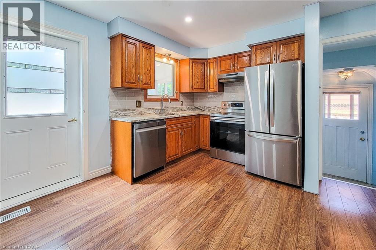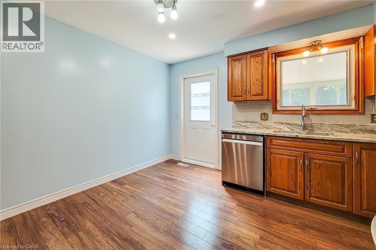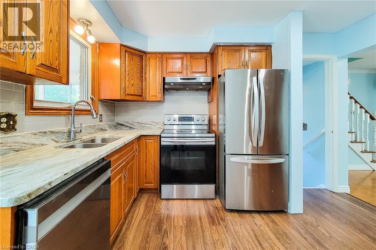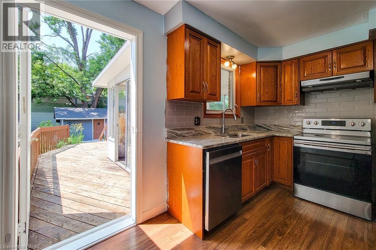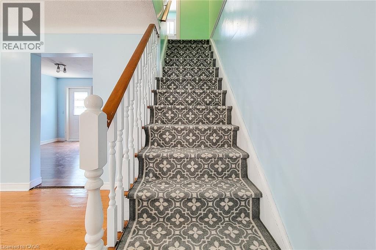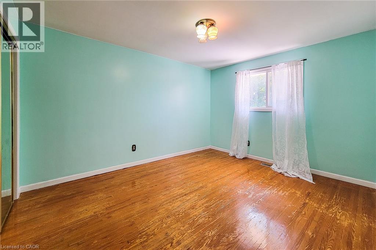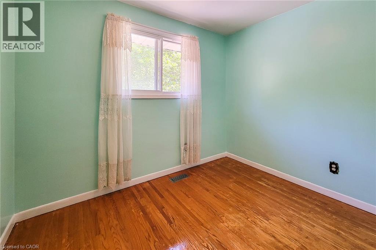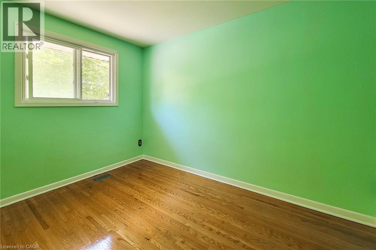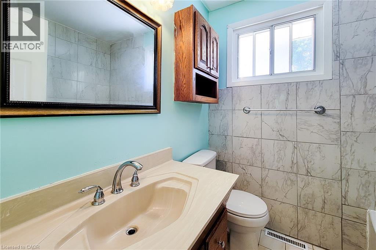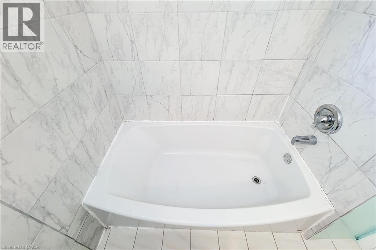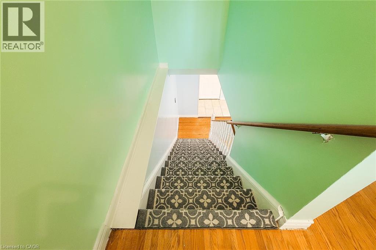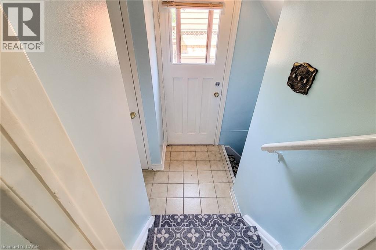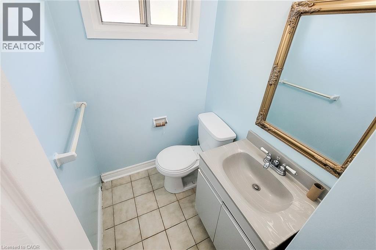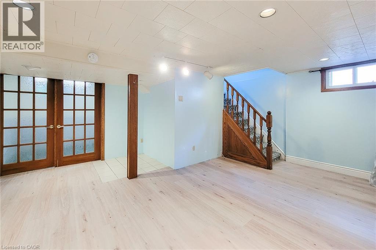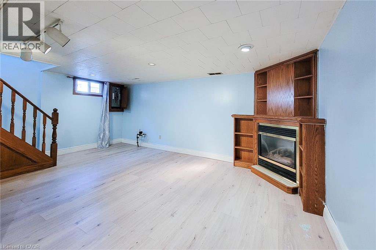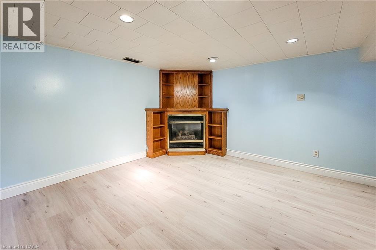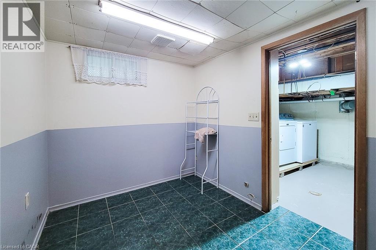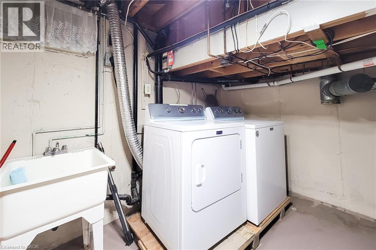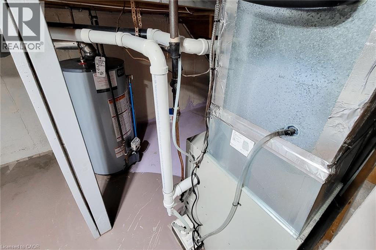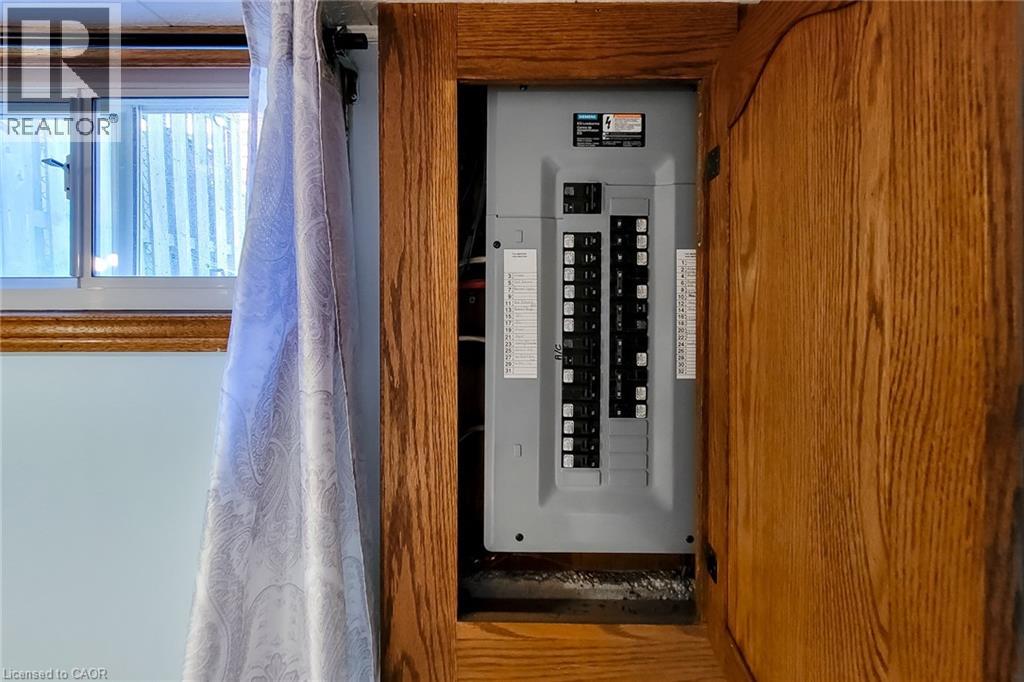4433 Meadowvale Drive Niagara Falls, Ontario L2E 5W8
$2,500 Monthly
Discover the perfect blend of comfort, convenience, and potential in this charming semi-detached 2-story. Nestled in a vibrant neighborhood, this home is perfect for families and individuals alike. With 3 spacious bedrooms and 2 bathrooms, there's ample space for your family to thrive. An additional bedroom in the basement provides extra room for guests or a home office. The delightful 3-season sunroom is perfect for relaxing and entertaining, allowing you to enjoy the beauty of every season. Spend more time enjoying your home with a low-maintenance yard, and take advantage of the 3-car driveway offering plenty of parking space for your vehicles and guests. Conveniently located near schools, parks, public transportation, and a variety of amenities, everything you need is just a stone's throw away. (id:58043)
Property Details
| MLS® Number | 40786523 |
| Property Type | Single Family |
| Amenities Near By | Golf Nearby, Park, Place Of Worship, Playground, Public Transit, Schools |
| Community Features | Quiet Area, School Bus |
| Equipment Type | Water Heater |
| Features | Cul-de-sac |
| Parking Space Total | 3 |
| Rental Equipment Type | Water Heater |
Building
| Bathroom Total | 2 |
| Bedrooms Above Ground | 3 |
| Bedrooms Total | 3 |
| Appliances | Dishwasher, Dryer, Refrigerator, Stove, Washer, Window Coverings |
| Architectural Style | 2 Level |
| Basement Development | Finished |
| Basement Type | Full (finished) |
| Constructed Date | 1972 |
| Construction Style Attachment | Semi-detached |
| Cooling Type | Central Air Conditioning |
| Exterior Finish | Brick, Vinyl Siding |
| Fire Protection | None |
| Fireplace Fuel | Electric |
| Fireplace Present | Yes |
| Fireplace Total | 1 |
| Fireplace Type | Other - See Remarks |
| Half Bath Total | 1 |
| Heating Fuel | Natural Gas |
| Heating Type | Forced Air |
| Stories Total | 2 |
| Size Interior | 1,323 Ft2 |
| Type | House |
| Utility Water | Municipal Water |
Land
| Access Type | Highway Access, Highway Nearby |
| Acreage | No |
| Land Amenities | Golf Nearby, Park, Place Of Worship, Playground, Public Transit, Schools |
| Sewer | Municipal Sewage System |
| Size Depth | 150 Ft |
| Size Frontage | 39 Ft |
| Size Total Text | Under 1/2 Acre |
| Zoning Description | R2 |
Rooms
| Level | Type | Length | Width | Dimensions |
|---|---|---|---|---|
| Second Level | 4pc Bathroom | Measurements not available | ||
| Second Level | Bedroom | 9'10'' x 8'2'' | ||
| Second Level | Bedroom | 11'0'' x 11'5'' | ||
| Second Level | Primary Bedroom | 11'0'' x 13'7'' | ||
| Basement | Other | 7'11'' x 8'9'' | ||
| Basement | Utility Room | 10'2'' x 14'2'' | ||
| Basement | Other | 18'5'' x 16'6'' | ||
| Main Level | Foyer | 6'2'' x 5'8'' | ||
| Main Level | 2pc Bathroom | Measurements not available | ||
| Main Level | Kitchen | 13'7'' x 11'10'' | ||
| Main Level | Living Room | 18'5'' x 13'8'' |
https://www.realtor.ca/real-estate/29079437/4433-meadowvale-drive-niagara-falls
Contact Us
Contact us for more information

Tashi Baburi
Salesperson
tashisold.ca/
5010 Steeles Ave W Unit 11a
Toronto, Ontario M9V 5C6
(416) 747-9777
(416) 747-7135
www.homelifemiracle.com/


