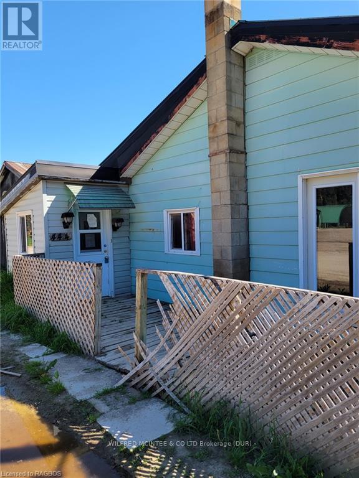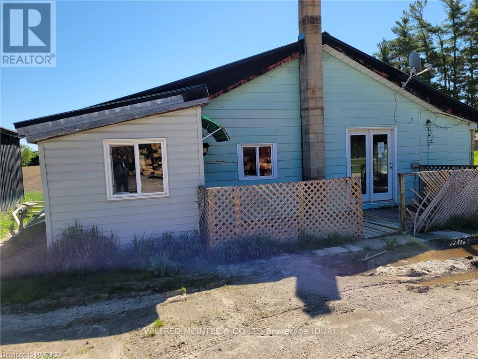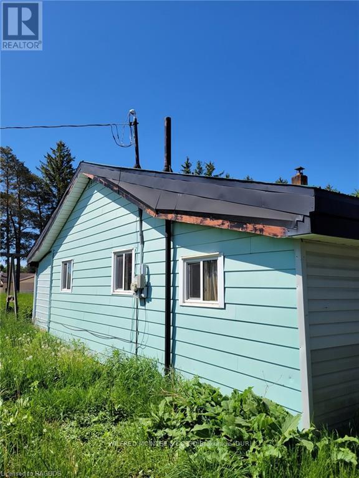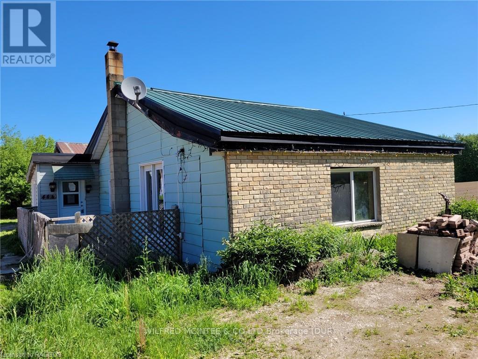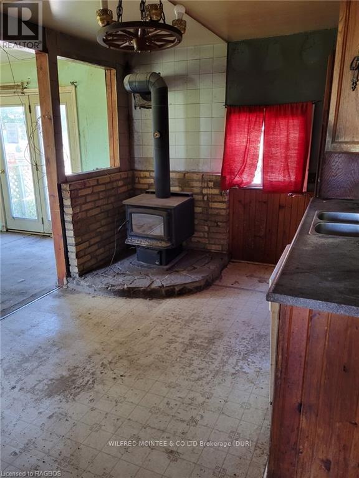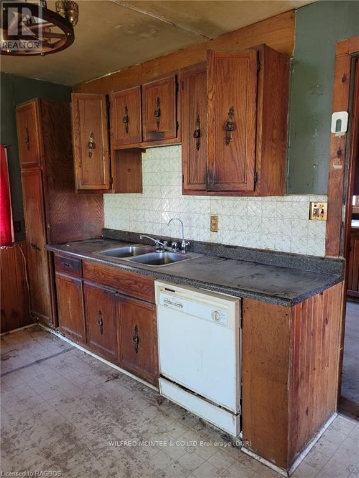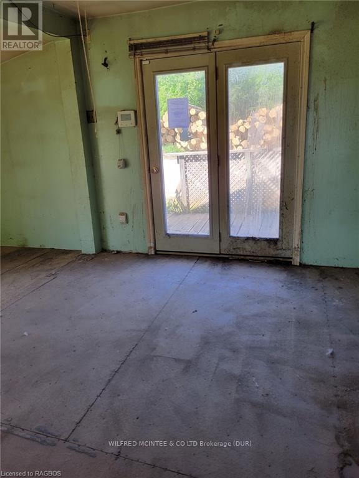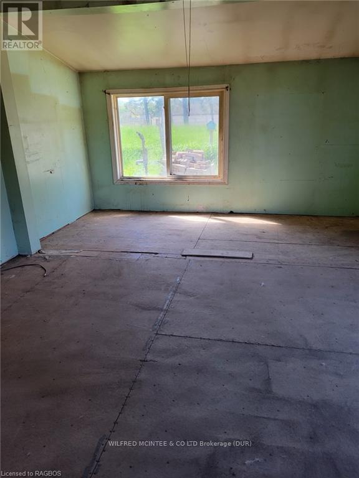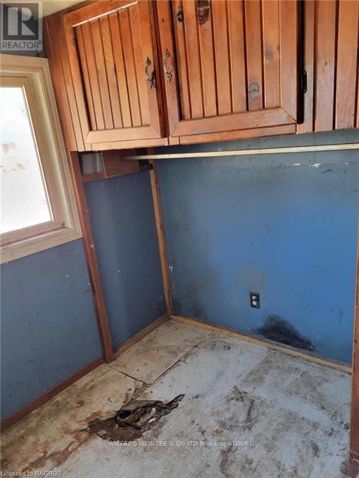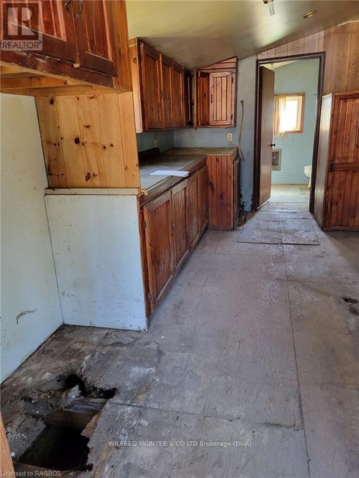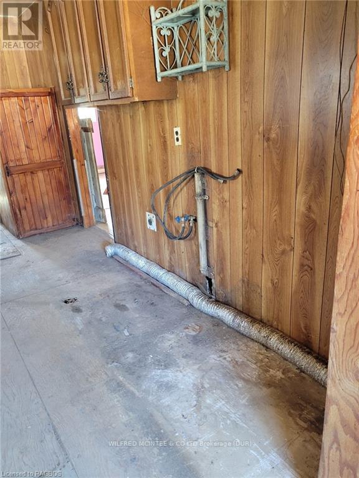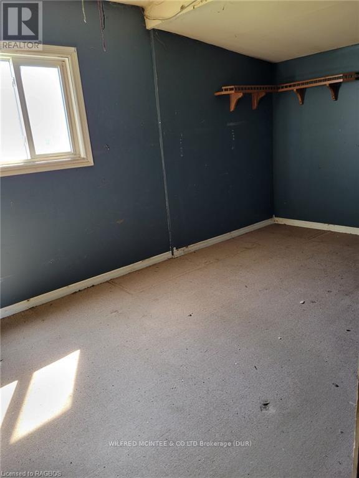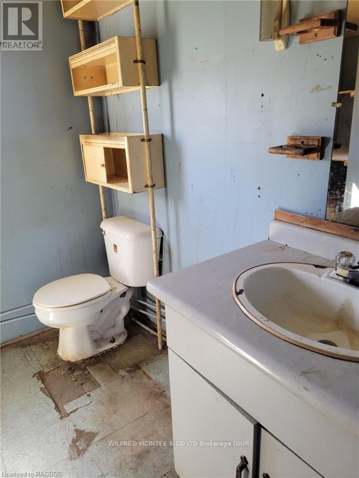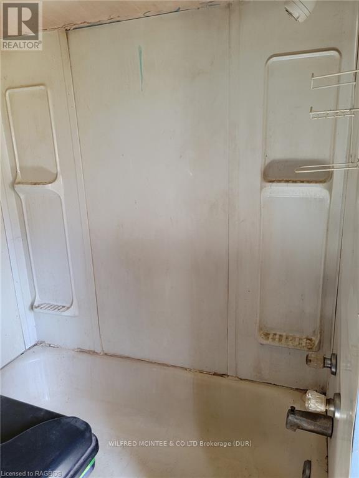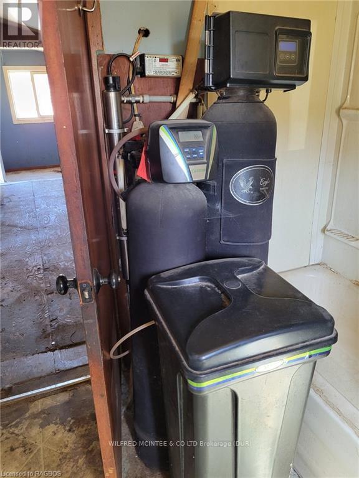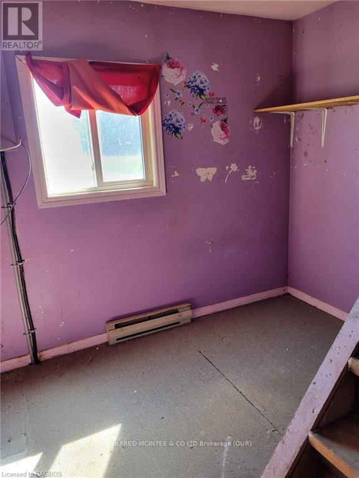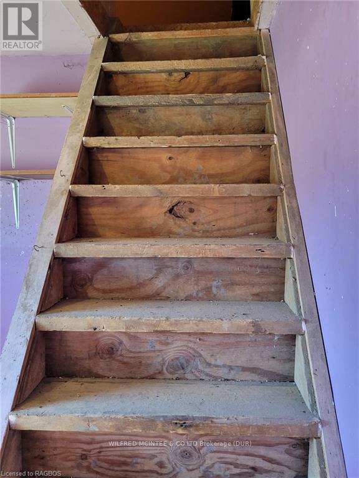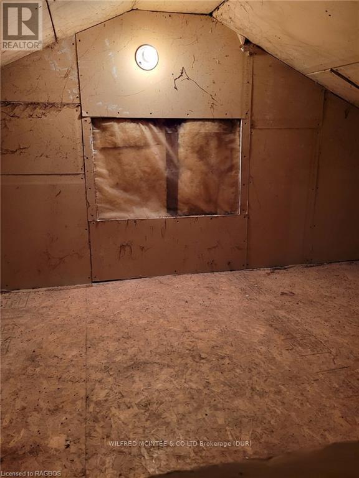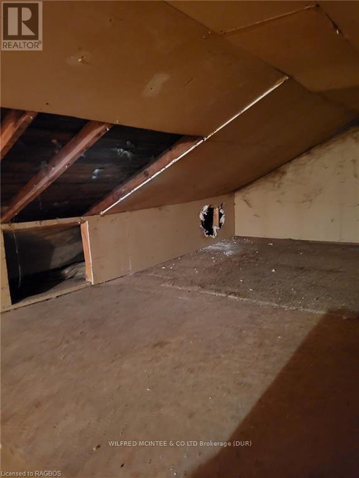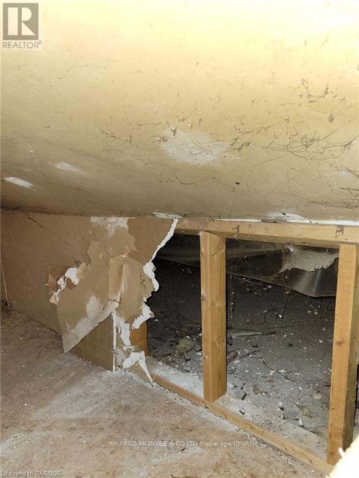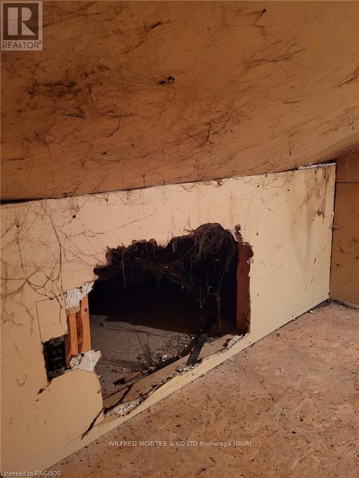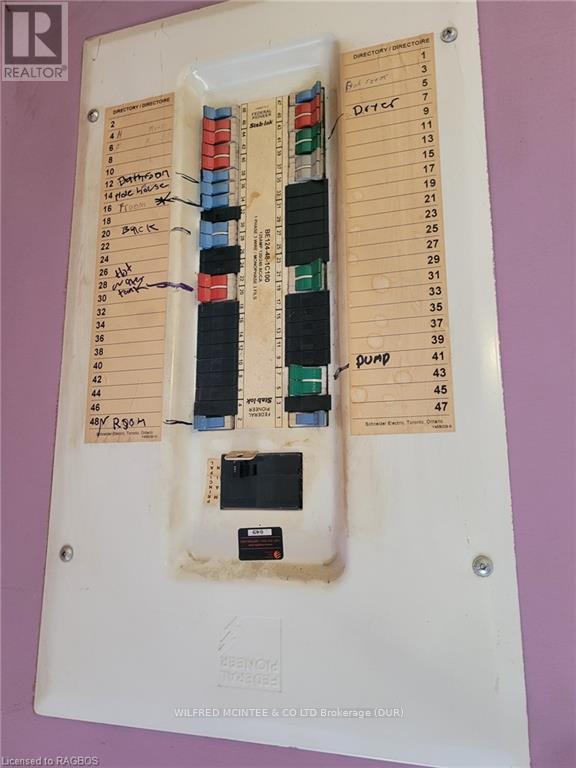444 Chepstow Road Brockton, Ontario N0G 1K0
2 Bedroom
1 Bathroom
Bungalow
Fireplace
$189,000
2 bedroom, 1 bathroom bungalow located in the Village of Chepstow. This fixer-upper has a good floor plan, average sized rooms, a small finished attic storage space, a crawlspace, and is on a 73'x66' lot. Enter the home via rear deck, leading to a mudroom and laundry room, which opens to the kitchen with woodstove. Power of Sale; Selling AS-IS, WHERE-IS. (id:58043)
Property Details
| MLS® Number | X11898825 |
| Property Type | Single Family |
| Community Name | Brockton |
| EquipmentType | None |
| Features | Flat Site |
| ParkingSpaceTotal | 2 |
| RentalEquipmentType | None |
Building
| BathroomTotal | 1 |
| BedroomsAboveGround | 2 |
| BedroomsTotal | 2 |
| ArchitecturalStyle | Bungalow |
| BasementDevelopment | Unfinished |
| BasementType | Crawl Space (unfinished) |
| ConstructionStyleAttachment | Detached |
| ExteriorFinish | Brick, Vinyl Siding |
| FireplacePresent | Yes |
| FireplaceTotal | 1 |
| FoundationType | Stone |
| StoriesTotal | 1 |
| Type | House |
Land
| AccessType | Year-round Access |
| Acreage | No |
| Sewer | Septic System |
| SizeFrontage | 73.07 M |
| SizeIrregular | 73.07 X 66.06 Acre |
| SizeTotalText | 73.07 X 66.06 Acre|under 1/2 Acre |
| ZoningDescription | M1 |
Rooms
| Level | Type | Length | Width | Dimensions |
|---|---|---|---|---|
| Second Level | Other | Measurements not available | ||
| Main Level | Mud Room | 2.21 m | 1.65 m | 2.21 m x 1.65 m |
| Main Level | Laundry Room | 5 m | 2.84 m | 5 m x 2.84 m |
| Main Level | Bathroom | 2.74 m | 2.18 m | 2.74 m x 2.18 m |
| Main Level | Kitchen | 4.57 m | 3.05 m | 4.57 m x 3.05 m |
| Main Level | Living Room | 4.75 m | 4.5 m | 4.75 m x 4.5 m |
| Main Level | Bedroom | 2.67 m | 4.67 m | 2.67 m x 4.67 m |
| Main Level | Bedroom | 4.01 m | 2.74 m | 4.01 m x 2.74 m |
https://www.realtor.ca/real-estate/27750157/444-chepstow-road-brockton-brockton
Interested?
Contact us for more information
Glen G. Reay
Salesperson
Wilfred Mcintee & Co Limited
105 Garafraxa St N.,
Durham, Ontario N0G 1R0
105 Garafraxa St N.,
Durham, Ontario N0G 1R0


